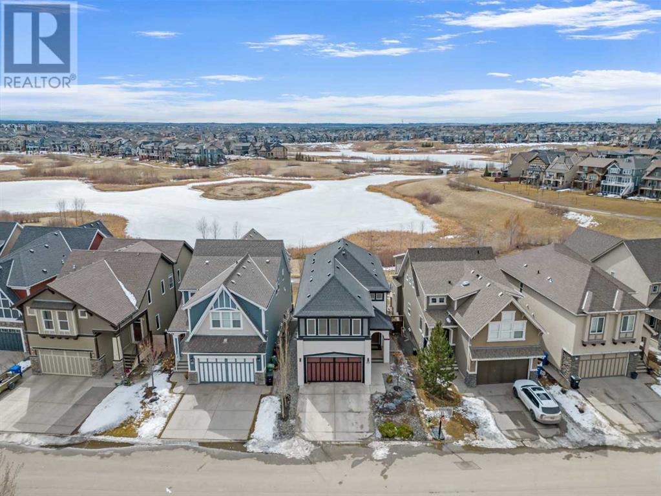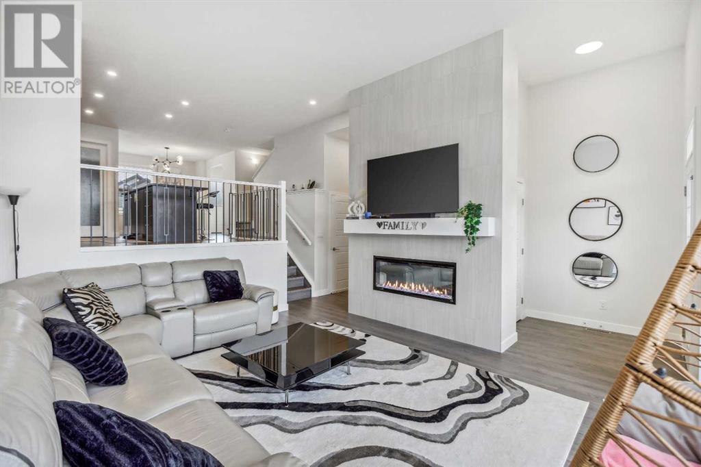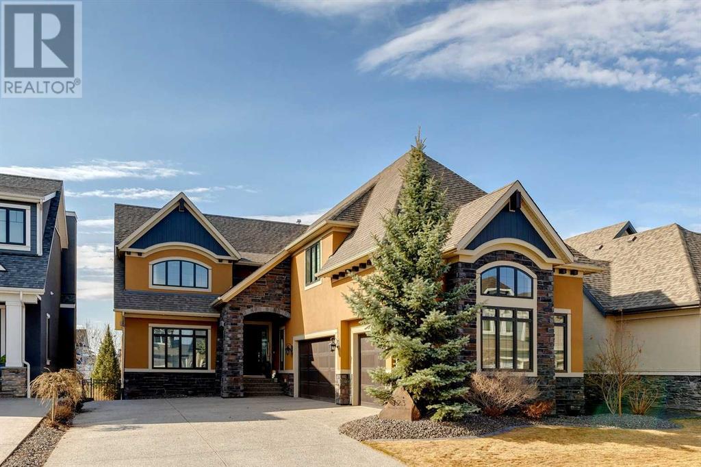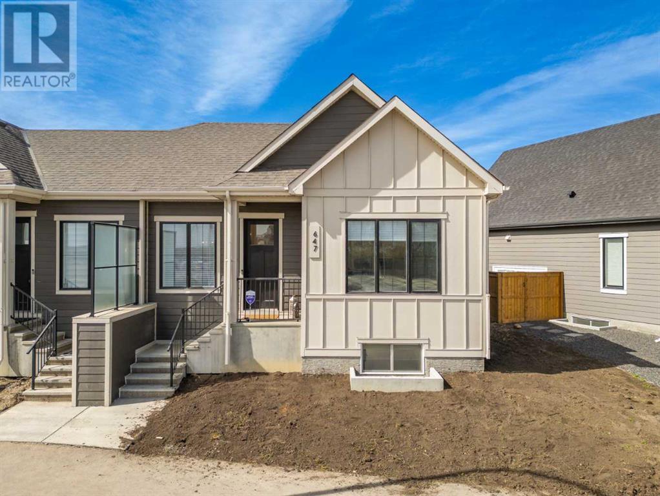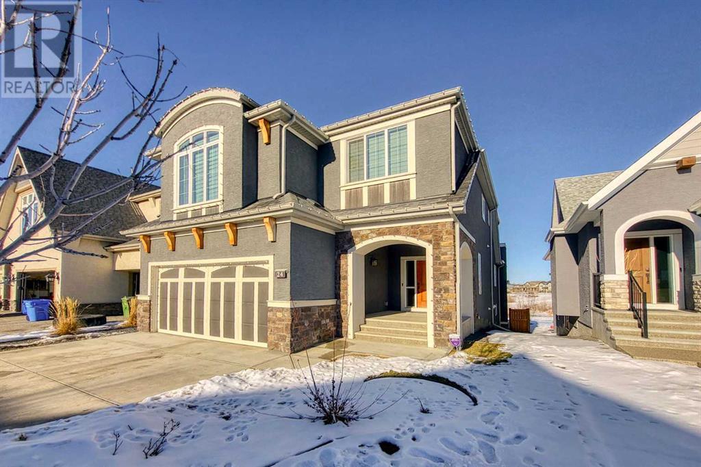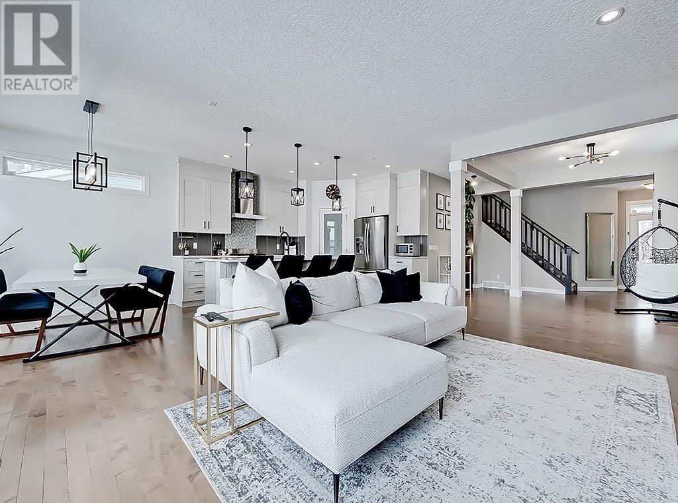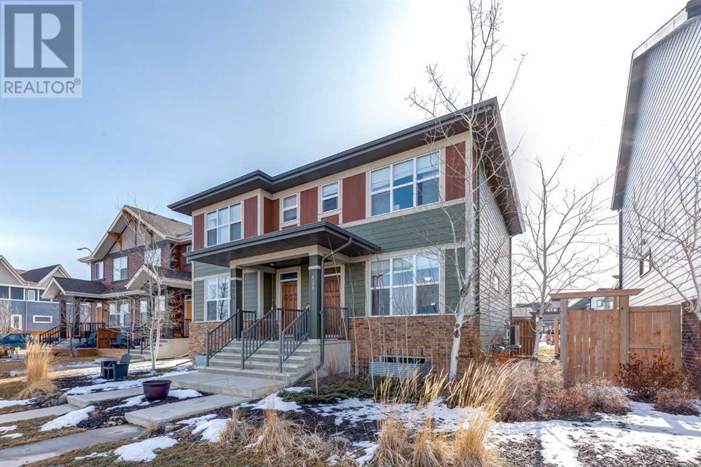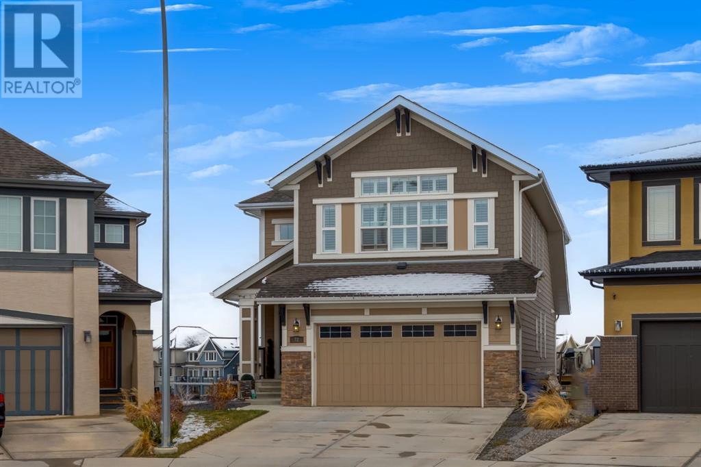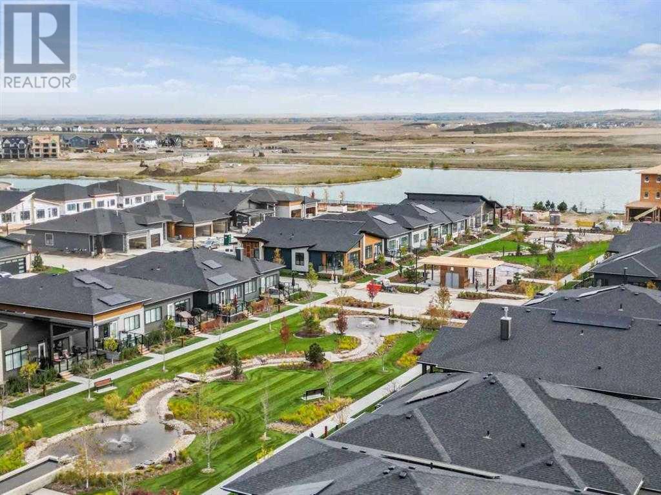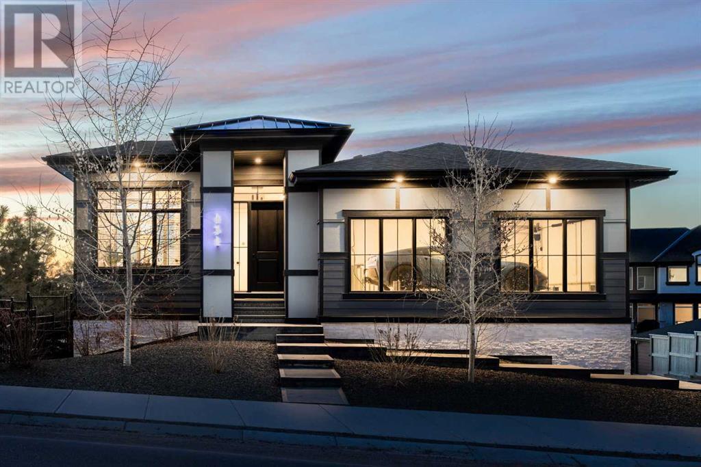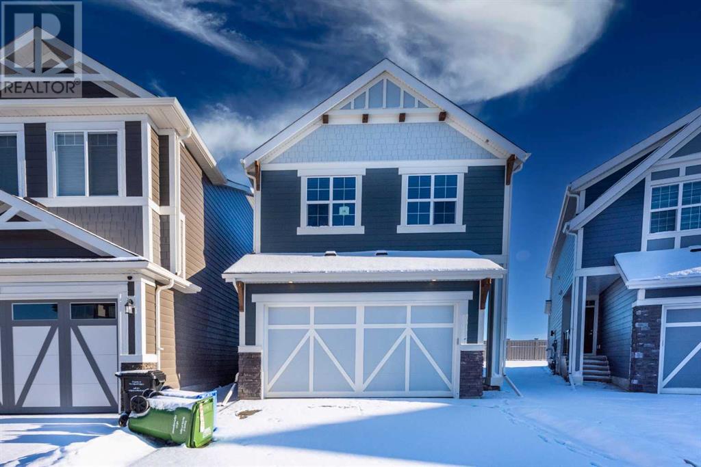Search Mahogany Homes For Sale
@ Anytime Of Day
LOADING
153 Marquis Point Se
Calgary, Alberta
FULLY FINISHED BASEMENT, SOUTH FACING BACKYARD, BREATHTAKING VIEWS, in the exclusive LAKE COMMUNITY of Mahogany! This exquisite 4-bedroom family home backs directly on the MAHOGANY WETLANDS 74-acre nature preserve offering some of the BEST VIEWS on the wetlands! Situated in a quiet cul-de-sac, this home offers over 3,400 sq ft of living space with spectacular views from the oversized windows and south facing backyard with Air-Conditioning for your comfort. As you enter, you are greeted by a spacious secluded foyer, separate from the rest of the main floor. Step up to the naturally bright main floor. The generously sized U-shaped kitchen will inspire your inner chef with a middle island and clean white Quartz countertops. Entertain your quests in the elegant dining room, or deck, with fantastic views of the Mahogany wetlands. Natural gas BBQ hook up on deck. The views from the oversized windows on the main floor are unprecedented! The functionally designed upper floor will fit every type of family lifestyle and features: a central bonus room; laundry room with shelving & space to hang your clothes; a spacious master’s retreat/bedroom with spa like ensuite, stand up shower, soaker tub, double sinks, and a great walk-in closet with custom shelving; and two additional good-sized bedrooms. The fully finished walk-out basement highlights HUGE sunshine windows, allowing ample natural light, plus 9' ceilings. The family room is perfect for entertaining walking out to a large brick patio. The basement also features the 4th bedroom and a 3pc bath. Firepit in the backyard, for those warm nights is a bonus! An easy 10 min walk to the community Rec Centre, to multiple playgrounds for the kids, plus a quick walk to 2 different elementary schools (Calgary Board of Education and Catholic School Board) just around the corner! The miles of path systems are right out your back gate! Experience family-friendly lakeside living at Mahogany Beach Club. Enjoy kayaking, paddleboarding, b each picnics in summer, ice skating, and cozy fireside gatherings in winter. This peaceful haven offers relaxation and adventure through all seasons. (id:48687)
518 Masters Road Se
Calgary, Alberta
**INCOME PRODUCING MORTGAGE HELPER ALERT ** RARE LEGAL SUITE with a SIDE SEPARATE ENTRANCE**Jewel of a Deal!!! Convenient Mahogany Lake Location - Steps away from the Clubhouse, lake, ponds, Ice rink, parks, pathways, schools, shopping, soccer, bike paths, South Pointe Hospital, transit and the major south expressways. A wonderful air conditioned URBAN STYLE HOME with many upgraded features & meticulously crafted - Truly a custom built dream home. 2300+ SF of living space showcasing the popular and highly sought after JAYMAN BUILT SONATA FLOORPLAN complimented with a ONE BEDROOM LEGAL SUITE WITH SEPARATE ENTRANCE... Check out the floor plan and 3D tour! Immediately upon entering you can appreciate the almost 12ft high soaring ceiling height that the living room boasts graced with a stunning feature fireplace framed in by lovely floor to ceiling tile and floating 8" box stylish mantle. Upgraded spindles overlooking the great room invite you to step up to the spacious chef's kitchen where you will discover the Soho cabinet collection with 36" uppers, soft close drawer slides and hinges and flush cabinet valance. An expansive centre island highlighting Silver Pearl GRANITE COUNTER TOPS and upgraded WHIRLPOOL APPLIANCES including a 25 cubic ft French door refrigerator with ice maker, dishwasher, electric smooth top slide in range, built-in Panasonic microwave and 30" Venmar designer hood fan. The Venato Polished Baltic Series full tile back splash enhances the space and the huge walk-in pantry offers additional storage. Enjoy the designated dining room for your more formal meals while the flush island for casual get togethers. The upper level offers 3 sizeable bedrooms with the Primary Suite including a full four piece bath and generous walk-in closet, a great flex space-ideal for a home office and convenient 2nd floor laundry. The lower level commences with an ADDITIONAL SEPARATE ENTRANCE that leads you to a newly completed, with permits, legal secondary suite. A soari ng ceiling maximizes the kitchen and living room area making it feel bright and inviting while a full bath with an amazing over sized shower, large bedroom and separate laundry complete the space. All new appliances are included and are reflective of the elevated fit & finish selections found within the Primary living quarters. Perfect to help with your mortgage and create additional income. All of this, plus a DOUBLE DETACHED GARAGE & SIX SOLAR PANELS to seal the deal! Not many homes within Mahogany offer a legal secondary suite with a wonderful main living floor plan such as the SONATA. Truly, a wonderful opportunity in a great community in an outstanding home! Call your friendly REALTOR(R) to book a viewing! (id:48687)
123 Mahogany Bay Se
Calgary, Alberta
Welcome to your exclusive Morrison Built lakeside home in Mahogany! Situated amidst the serene beauty of Mahogany Lake and on a quiet cul-de-sac, this luxurious 4-bedroom, 3.5-bathroom home offers a perfect blend of sophistication & comfort, ensuring an unparalleled living experience. As you step inside, you'll be greeted by soaring ceilings that amplify the sense of space and light and a stunning open riser curved staircase. The kitchen stands as a culinary masterpiece, equipped with top-of-the-line appliances, ample counter space, pantry & butlers pantry with second dishwasher which gives access to the secondary BBQ deck. The living area exudes warmth and elegance, anchored by a cozy double sided fireplace situated between the living room & formal dining room. Additionally, the main floor offers a cozy workspace ideal for remote work or creative endeavors. Head on upstairs to find the spacious bonus area down the hall from the luxurious primary suite boasting another fireplace & a spa inspired 5pc ensuite with freestanding tub, his & hers sinks, luxurious shower, heated floors, and a generously sized walk-in closet. The open to below living space offers incredible lake views no matter where you are. 2 more good sized bedrooms, a 4pc bath and large laundry room with a storage and a sink completes the upper level. Venture downstairs to the basement where a well-appointed media room with a cozy fireplace awaits, perfect for movie nights or watching the big game. The adjacent wet bar adds a touch of luxury and an additional games room is nearby just separated by a privacy sliding barn door. Also included is the 4th bedroom & another full bath. Outside, the expansive South Facing yard and upper deck provide a scenic backdrop for outdoor living. Whether you're dining al fresco with friends or simply savoring a quiet morning coffee, the breathtaking views of Mahogany Lake never fail to captivate. A fire pit offers warmth, ambiance & underground irrigation allows for easy care of the yard which also features mature gardens. For those seeking relaxation, the Sundance Therapy Spa hot tub beckons—a tranquil retreat where you can unwind and soak up the scenic beauty that surrounds you. The three-car garage offers ample space for vehicles and storage PLUS it features overheight ceilings giving plenty of room for 9ft Wide Lift King car lift. Additional features include Gemstone Lights, 2 Furnaces, Dual A/C, Remote Controlled Hunter Douglas Blinds, Russound Built-In Speaker System and more! Imagine the luxury of having the lake in your own backyard BUT also having access to two pristine beaches - where sun-soaked days are spent. Enchanting wetlands and walking paths invite leisurely strolls and all nearby amenities! With its unparalleled amenities and scenic setting, this residence offers a lifestyle of unparalleled luxury and leisure. Don't miss the opportunity to experience the epitome of lakeside living in Mahogany. Schedule your private tour! (id:48687)
121 Masters Cape Se
Calgary, Alberta
Welcome to your dream home in the picturesque lakeside community of Mahogany! This 2-storey, 2900+ sqft gem boasts a thoughtfully designed layout, featuring a main floor office/den, 9ft ceilings, a servery, a chef-style kitchen with upgraded appliances and built-in gas stove. The open living and dining space, adorned with a stone gas fireplace, is perfect for family gatherings.Ascending via the spiral stairs lined with iron spindles, the second floor offers a spacious bonus room, three bedrooms, and a convenient laundry room off the large primary suite. The ensuite is a sanctuary with his and hers vanity, granite counters, a stand-alone soaker tub, and glass-enclosed shower.The walk-out basement, with 9ft ceilings and ample natural light, awaits your creative touch. The home is also pre-wired for ceiling speakers on the main and upper level as well as for outdoor security cameras. Enjoy semi-private access to Mahogany Lake right across the street and the beach club. Prime location with nearby shops, restaurants, schools, and parks with quick access to all major commuter routes. This is not just a home; it's a lifestyle. Make it yours today! (id:48687)
647 Marine Drive Se
Calgary, Alberta
Lakeside living at its finest! Presenting a fully developed bungalow villa with NO CONDO FEES, a $3,000 landscaping certificate and located steps to Mahogany's main beach, central park and across from the future historic Ollerenshaw farm. Enter into 9' knock down ceilings, a front lifestyle room with focal gas fireplace, luxury vinyl plank and connects seamlessly to the entertainment size kitchen boasting a plethora of stacked classic white cabinets, quartz counters, built in microwave and soft close mechanics. Off the kitchen is the family size dining area and access to the fully developed lower level. Convenient main floor laundry with access to the side entry to the private yard and double detached garage. The primary bedroom is set to the back of the plan, quiet and a generous size for all types of furniture placement with your beautiful 4 piece en-suite bath designed with storage, quartz counters, his and her sinks and full size shower. Open rail guides you to the lower level beginning with a media room, 2 added bedrooms a 4 piece bath as well as plenty of storage wrapped in sunshine windows and 9' ceilings. Experience this awarded winning 4 season community featuring 2 beaches, splash park, tennis, basketball and pickle ball courts, an urban village, parks, playgrounds, 74 acre wetlands, schools, transit, 22km of walking paths, 63 acre lake and year-round activities, both indoors and out. (id:48687)
24 Marquis View Se
Calgary, Alberta
A stunning 2 story with FINISHED WALK OUT BASEMENT BACK ON TO PONDS & GREEN SPACE in the vibrant Mahogany. 3 CAR TANDEM GARAGE. CLOSE TO 4,000 SF OF LIVING SPACE. Wide entrance and large foyer lead to a large coat room, half bath and an office. It then opens to a sizeable area with HIGH CEILINGS which includes a LARGE LIVING ROOM with gas fireplace, a DINING ROOM with French doors leading out to the rear DURALBE DECK LOOKING AT A VAST AREA OF BEAUTIFUL WETLANDS , a SPACIOUS KITCHEN equipped with gas cooktop, high end appliances, huge quartz breakfast island and undermount lights. The kitchen also has a lot of cupboard spaces and a separate pantry. Stepping through the pantry, there is a storage room, a mud room next to THE TRIPLE TANDEM GARAGE with heater (ready to be connected). MATCHING HARD WOOD FLOOR spans the main floor. Upstairs, there are FOUR BED ROOMS in which the master bed room has large windows looking at the attractive ponds, green space with pathways. Beside the charming en suite with double sinks, soaker tub and standing shower, there is another full bath on this level, a convenient laundry room with sink, shelves and cabinet. In addition, A LARGE BONUS ROOM (wired for speakers) is there for private family entertainment. The WALK OUT BASEMENT was NEW, just COMPLETED LAST SEPTEMBER with high quality and contains a wet bar with fridge and cooler, a huge recreational room with ELECTRIC FIREPLACE, a FIFTH BED ROOM, another full bath, a den and some storage. Step outside, there is a COVERED PATIOS, another gatherings area for the summer. BLINDS AND CURTAINS ARE CUSTOMIZED! The main & upper floor just has a FRESH COAT OF PAINTS. TWO furnaces, TWO Air Conditioners. Close to schools & shopping, South Health Campus. Accessible to Mahogany’s natural wetlands, lake, beach and other amenities. Gorgeous home! Come view the property and make it yours! (id:48687)
51 Marquis Green Se
Calgary, Alberta
Your dream home awaits you in this outstanding 2-storey residence nestled in the sought-after neighbourhood of MAHOGANY, acclaimed as CANADA’S COMMUNITY OF THE YEAR! Situated on a MASSIVE LOT (OVER 7000 SQFT!!) with green space behind it, this property provides convenient access to parks and shopping centers via a pathway directly accessible from the backyard. Yes, you read that correctly - there are NO NEIGHBORS at the back, a PRIVACY HAVEN, making this home a RARE find. Spanning a total of 2,415.86 sqft, this meticulously crafted living space exudes a captivating ambiance that must be experienced firsthand. Upon entering, you'll be greeted by a bright and airy atmosphere accentuated by 9' ceilings and large triple-pane windows. Entertain effortlessly on the main level which features an open kitchen with quartz countertops, premium stainless steel appliances, a walk-through pantry, and a living room with wood mantle fireplace - perfect for those cozy evenings, or AIR CONDITIONING for those hot summer days. With direct access from the dining area, step outside to the beautifully landscaped BACKYARD OASIS, complete with a gazebo, composite deck extending onto a spacious concrete pad, and a fire-pit - ideal for gatherings with family and friends. Upstairs, the luxurious primary suite awaits, offering views of the PRIVATE backyard and Calgary's city skyline from after - where you can even get a glimpse of STAMPEDE FIREWORKS! Don't forget the SPA-LIKE ensuite with a double vanity, soaker tub, and CUSTOM WALK-IN-CLOSET providing a tranquil retreat within your own home! Completing the upper floor is a bonus room, built-in bench and desk, washer/dryer, and two additional bedrooms and bathroom. The unfinished basement offers endless possibilities for your customization, with ample space for additional living, entertainment, or storage areas, complemented by 9’ ceilings. The OVERSIZED GARAGE (extra 2’ wide) boasts a natural gas heater rough-in, plumbing rough-in, 240V outlet , and a high-lift garage door opener with side-mounted motor, making it perfect for your future premium workshop! Furthermore, with a combined 84-acre lake and beachfront, a 22,000 sqft beach club, and a multitude of additional amenities, this community seamlessly blends comfort and convenience.. Schedule your showing today! (id:48687)
825 Mahogany Boulevard Se
Calgary, Alberta
Enjoy lakeside living at its best! This home offers everything you need in its practical, stylish, and inviting living spaces. As you enter, a spacious front room welcomes you and your guests, flooded with natural light from the large front windows facing west. The central dining area, nestled between the living room and kitchen, is ideal for family meals. The kitchen features timeless white cabinets, stainless steel appliances, modern stacked subway tile, and a centre island perfect for casual breakfasts. Upstairs, you'll find two primary bedrooms, great for empty nesters, young families, or parents with older children. The back primary bedroom boasts a large walk-in closet and a stylish ensuite bathroom with three pieces, while the front primary bedroom offers an extended closet and a four-piece ensuite. For added convenience, the laundry room is located upstairs between the two bedrooms, making laundry day a breeze. This home also puts you just steps away from wetlands, two playgrounds, and the main beach. Book your showing and come see for yourself what this lakeside community has to offer! (id:48687)
72 Masters Court Se
Calgary, Alberta
Welcome to this beautiful house located in the heart of Calgary's sought-after community of Mahogany. This exquisite walkout home offers over 2,700 square feet of luxurious living space, boasting a harmonious blend of modern design and natural beauty.As you step inside, you are greeted by an expansive open floor plan that seamlessly integrates the living, dining, and kitchen areas. The main level features a gourmet kitchen with high-end stainless steel appliances, stone countertops, a spacious island with bar seating, and a large pantry. This culinary haven is perfect for both everyday meals and entertaining guests.One of the most captivating features of this home is its vaulted ceilings, which not only enhance the sense of space but also fill the rooms with natural light. The large windows provide breathtaking views of the surrounding naturalized wetlands, ensuring a constant connection to nature. Upstairs, you'll find a lavish master suite with a spa-like ensuite bathroom featuring dual sinks and his/her closets, a soaking tub, and a separate glass-enclosed shower. Two additional generously sized bedrooms and another full bathroom provide ample space for family or guests.The highlight of this home is its walkout basement, which is waiting for you to develop to your liking. It opens directly onto the tranquil naturalized wetlands. Imagine relaxing on your patio or enjoying a barbecue while taking in the sights and sounds of nature.Mahogany is renowned for its exceptional amenities, including the private lake and beach club, extensive pathways, parks, and playgrounds. Residents can also quickly access nearby shopping, dining, schools, and major transportation routes. Don’t let this one slip away. (id:48687)
226 Marina Cove Se
Calgary, Alberta
**Welcome to THE STREAMS of Lake Mahogany** A new standard in luxury living by Jayman. This picturesque enclave nestled within the community of Lake Mahogany boast the tranquility of lake living while having an abundance of amenities at your fingertips. All of which are surrounded by parks & pathways with stunning architectural guidelines to elevate your lifestyle. Featuring West Coast & Urban Contemporary Design you will discover the beautiful Sawyer floor plan featuring a beautiful exterior elevation. This gorgeous Bungalow will have you at Hello. As you enter, you seamlessly pass the DEN & are welcomed into a stunning open kitchen area with a soaring 9ft main accented with QUARTZ countertops, sleek stainless-steel appliances & lovely large centre island. Both the Great Room & Owner's Suite boast amazing site lines, with the Master including a "spa like" en suite showcasing dual vanities, large soaker tub, stand-alone shower & walk-in closet with laundry for ease of convenience. The unfinished lower level is awaiting your great design ideas and your SINGLE ATTACHED GARAGE is perfect for all of Alberta's weather! The Streams takes its inspiration from the surrounding natural environment. It is that natural environment which has shaped and influenced the architectural style and landscape features within the community reflecting the beauty of the Lake and its surroundings. All while incorporating the leading technology in smart home necessities, BuiltGreen Canada Standard requirements and cutting-edge home efficiencies such as solar panels, UV-C ultraviolet light air purification system, High efficiency furnace with Merv 13 filters, Active Heat Recovery Ventilator, Navien-brand tankless hot water heater, triple pane windows, dual zone furnace and an electric vehicle charging rough in. Discover an elevated experience where you can enjoy an attached garage while still appreciating a maintenance free, lock and leave lifestyle. (id:48687)
131 Marine Drive Se
Calgary, Alberta
***OPEN HOUSE SUNDAY APRIL 21st 3-5pm*** The ultimate in luxurious living awaits in this EXECUTIVE WALKOUT BUNGALOW with a PRIVATE DOCK AND BEACH and a WEST BACKYARD with PICTURESQUE LAKE AND MOUNTAIN VIEWS. The thoughtfully designed floor plan on a CORNER LOT provides additional windows with lake views in all the important rooms plus soaring 10’ CEILINGS. A sun-soaked, ENCLOSED FRONT OFFICE provides privately tucked away workspace. Culinary exploration is inspired in the HIGH-END KITCHEN featuring an LG appliance package, a large centre island, full-height cabinets, a walk-in pantry for extra storage and clear sightlines throughout for outstanding connectivity and endless lake views. Designer lighting and lake views create a casually entertaining space in the adjacent dining room. Put your feet up and relax in the living room in front of the ELECTRIC FIREPLACE with an included TV. Patio sliders to the upper deck encourage a seamless indoor/outdoor lifestyle. Those tranquil lake views continue into the primary bedroom, a true owner’s retreat thanks to the LAVISH ENSUITE boasting dual sinks, a free-standing tub, a stand-up shower and a large walk-in closet. Conveniently completing this level is a powder room and a laundry room with a handy utility sink. Glass railings and beautiful cascading lighting lead the way to the walkout basement. The grandeur is continued onto this level with 9’ CEILINGS, an open and airy floor plan and of course gorgeous lake views. An entertainer’s dream this level has a perfect space for gathering over a card or board games with a WET BAR for easy drink and snack refills. Spend calmer nights in front of the SECOND FIREPLACE unwinding over engaging movie nights. Both additional bedrooms on this level are spacious and bright, sharing the stylish 4-piece bathroom. Loads of storage add to your convenience. Walk out to your OUTDOOR PARADISE with numerous ways to enjoy the great outdoors. Host barbeques on the upper deck, rejuvenating soaks in t he included HOT TUB or unwinding on your PRIVATE SANDY BEACH. A PRIVATE DOCK lets you easily enjoy fishing, boating, swimming or ice skating right from your backyard! LOW-MAINTENANCE SYNTHETIC GRASS, BUILT-IN IRRIGATION and an enclosed DOG RUN mean less work for you. The kids will love that the trampoline is also included. The double attached garage is a car enthusiast’s dream complete with tall ceilings, insulation, natural gas heat, an included CAR LIFT and a paved back lane. This impressive home with a backyard oasis is ideally located within an amenity-rich neighbourhood across the street from the Mahogany Beach Club and within walking distance to the wetland pathways, schools, several parks and every amenity. (id:48687)
86 Magnolia Court Se
Calgary, Alberta
BRAND NEW HOUSE OVER 3000 SQFT LIVING SPACE.BRAND NEW HOUSE IN MOST DESIARABLE LAKE COMMUNITY IN MAHAGONY MAIN FLOOR BEDROOM FULL BATHROOM KITCHEN LIVING ROOM DINING .UPSTAIRS 3 SPACIOUS BEDROOMS BONUS ROOM 2 FULL BATHROOMS AND LAUNDRY ROOM.FULLY FINISHED BASEMENT WITH SEPARATE ENTRANCE 2 BEDROOMS LIVING ROOM AND FULL BATHROOM. (id:48687)
Buying?
Free Home Buying Checklist
Selling?
Free Next Day Home Evaluation
We'll Get You The Best Prices On Any Mahogany Homes For Sale
We Live In Mahogany & Know It Well
When you’ve lived in an area for 10 plus years you get to know the community. We know Mahogany in Calgary and as Realtors we know the real estate very well.
Whether yours listing your home, a first time home buyer or just want some information on Mahogany homes for sale. Let us give you a hand.
We also know Auburn Bay, Okotoks Cranston and McKenzie Towne like the back of our hand. But if you’re looking for a premier lake community, nothing beats Mahogany.
Take a look around our site. See what homes you like or don’t like. Not sure you can get what you want looking at Mahogany homes for sale? No worries. Click here to use our free mortgage calculator (Note: No information is stored or kept by us.)
Things To Know
Why You Will Love The Mahogany Lake Community
Mahogany in Calgary is an amazing community. Always something to do or just have a lazy day at the beach.
Find out why we love this community so much or just browse some Mahogany homes for sale above.
Before You EVEN Think Of Selling Your Mahogany Home, Read This
Get the in's and out's of selling in Mahogany. Even though we love this community some people need to downsize or upsize.
And that's totally fine but read this before you put up your Mahogany home for sale
First Time Buyers MUST Read For Mahogany
Before you start going to open houses or show homes. Before you spend over a year and A LOT of your hard earned money on a Mahogany home for sale.
Check this out.
Is Mahogany Truly The Best Community in Calgary?
Not sure about Mahogany as a community. There are others. Maybe as good, maybe not. Learn about Auburn Bay, Okotoks or McKenzie Towne.
We know them all... almost as well as Mahogany. We're friendly and knowledgeable.

