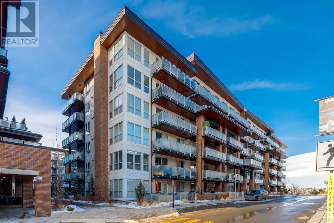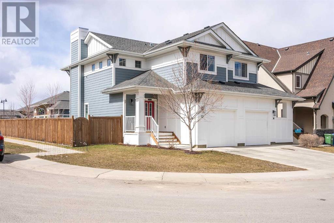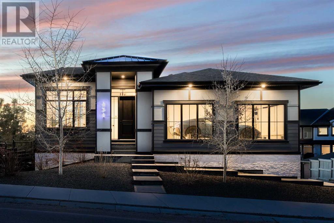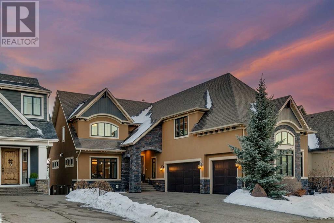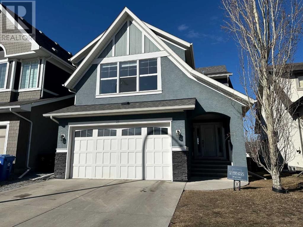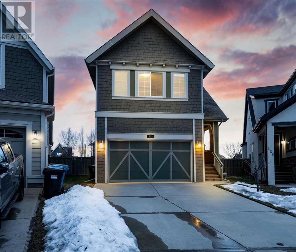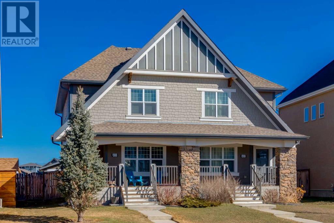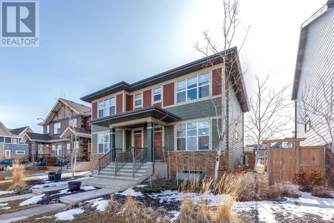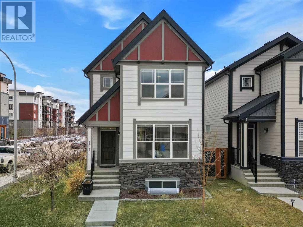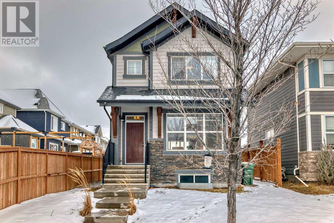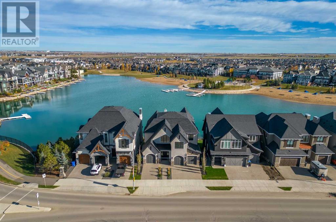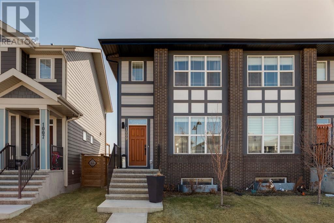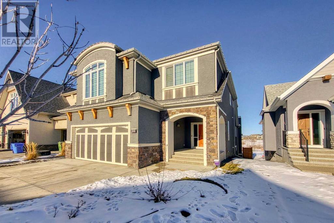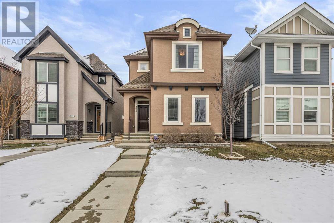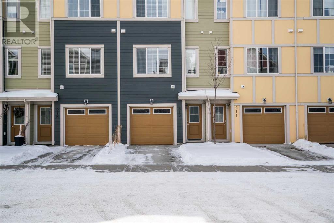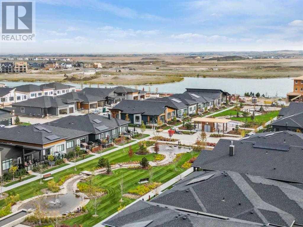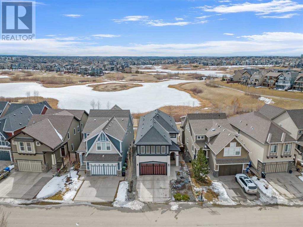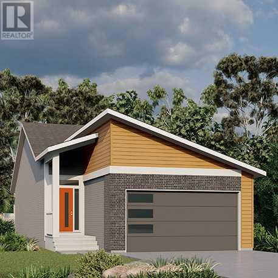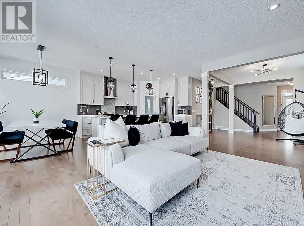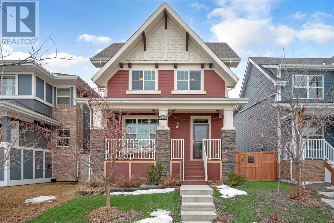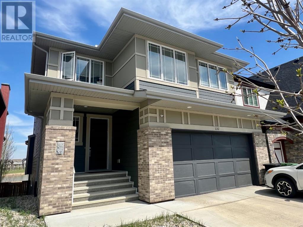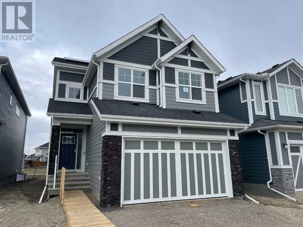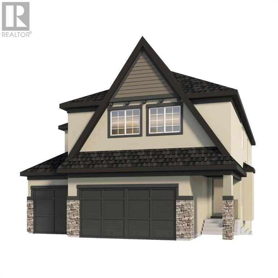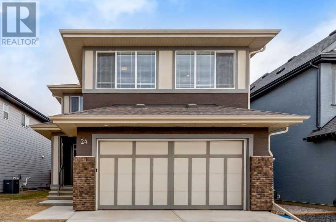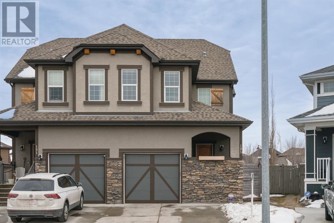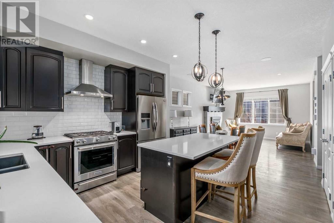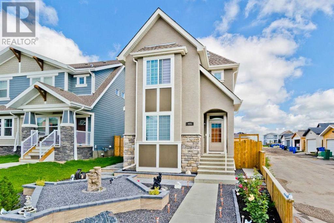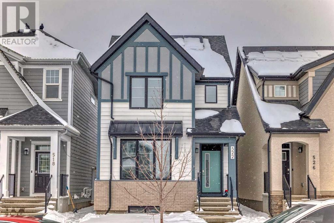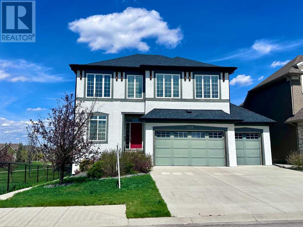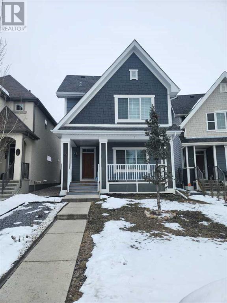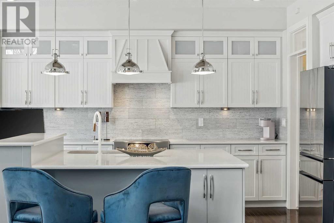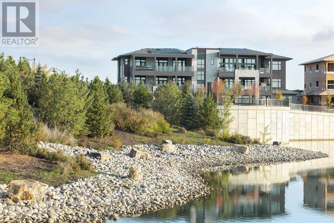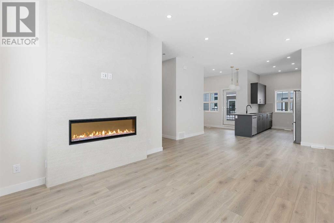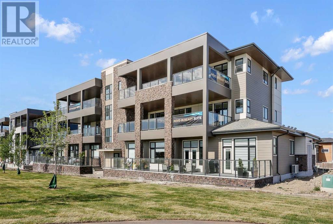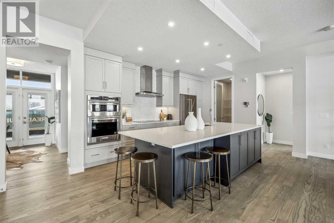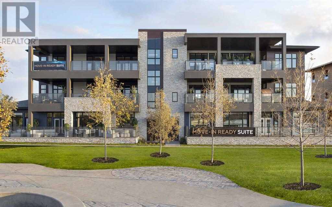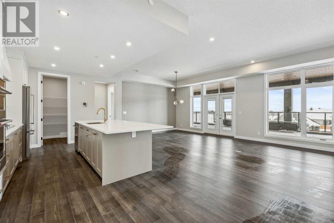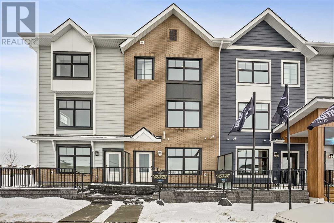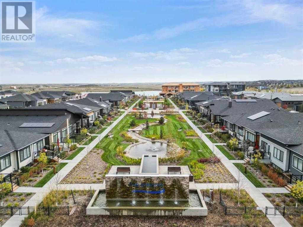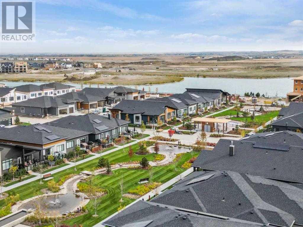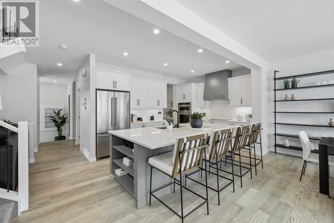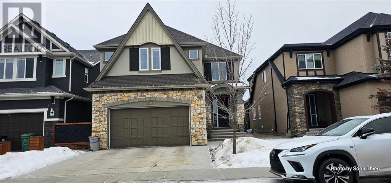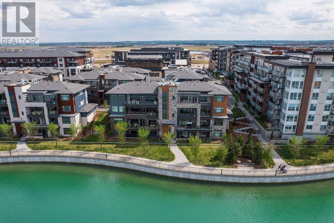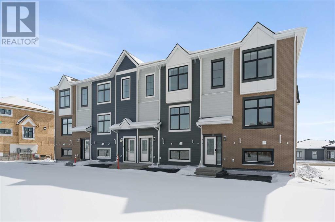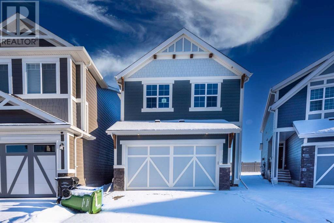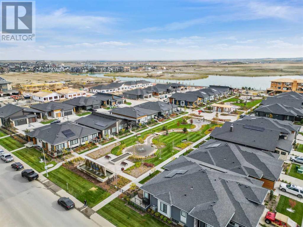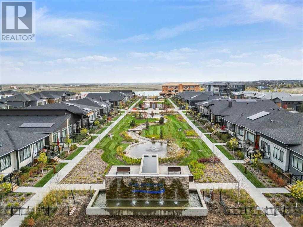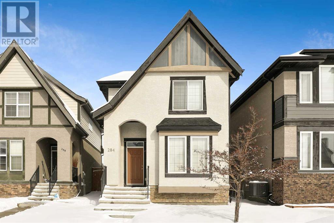Search Mahogany Homes For Sale
@ Anytime Of Day
LOADING
606, 11 Mahogany Circle Se
Calgary, Alberta
Welcome to your FULLY FURNISHED, luxurious oasis at Westman Village, Calgary’s first resort-style, lakefront community. Ideal for those who desire year-round recreation and relaxation a lake lifestyle affords. This premier top-floor penthouse with a soaring 13’ high ceiling offers stunning east-facing views of the shimmering lake, inviting you to experience unparalleled serenity and beauty. This ¬¬two-bedroom, two-bathroom residence boasts exquisite craftsmanship and attention to detail, featuring premium appliances, timeless cabinets, and quartz countertops in the chef-inspired kitchen. Benefit too from the comfort and convenience of THREE (3) underground and secure parking stalls (oversized & car - 2 x titled & motorcycle stall is for the remainder of a 99 year lease) as well as an independent storage locker (8w x 2l - 16sq.ft.) Natural light floods the interior, accentuating the elegant finishes and creating a warm ambiance throughout. Enjoy the convenience of a walk-through closet connecting the primary bedroom to the ensuite bathroom, as well as an ultra-organized pantry and in-suite laundry for added convenience. Beyond the comforts of your home, indulge in the extraordinary amenities of Westman Village's 40,000 square foot amenity center. Dive into two swimming pools with a thrilling two-story water slide, stay active at the fitness center, or catch a movie at the on-site theater. Sports enthusiasts will appreciate the basketball and pickleball courts, while creatives can explore their passions at the art studio and woodworking shop. With 24-hour concierge and security, you'll always feel safe and well-cared for. Invite guests to stay in one of the 10 short-term hotel suites and take advantage of the abundant underground parking, including 200 visitor stalls.Discover a vibrant community filled with dining and shopping options, including Chairman's Steakhouse, Alvin's Jazz Club, and Marble Slab ice cream. Access the picturesque lake and its array of recreational activities, surrounded by $8 million worth of meticulously landscaped greenery, including trees, shrubs, grasses, and fountains.Don't miss this rare opportunity to experience a lifestyle of unmatched luxury and convenience at Westman Village. Embrace the tranquil beauty of Mahogany and elevate your everyday living in this spectacular lake-side community.Your dream home and active lifestyle awaits! All that's missing is you! (id:48687)
12 Mahogany Row Se
Calgary, Alberta
Welcome to your dream home located in the sought after lake community of Mahogany! This impeccable, fully developed home caters to the discerning buyer seeking perfection. The stunning residence offers unparalleled attention to detail boasting an extensive list of home improvements & development. Walking up to this home you will already appreciate the radiance of pride taken by the owners. Fresh paint touch ups, new exterior lights & the newly painted rich red front door. Upon entry you are greeted by a spacious sun-drenched entry. Immediately you notice the new completely painted landscape top to bottom, new light fixtures, & new ceramic tiled floors sweeping through to the living room passage, into the 2-pc bath stopping at the entrance to the single car garage with new garage door opener & remote entry keypad. The open concept living space exceptionally designed for entertaining or family gatherings. Beautiful dining space, family room with gas fireplace, and the perfect kitchen! An abundance of windows dressed in brand new window fashions continues to saturate this space with natural light. The new entrance ceramic tile continues into the gorgeous kitchen with new high-end appliances including a Smart stove, fridge and dishwasher, stunning rich cabinetry & endless granite counter & cupboard space. Kitchen sink with new faucet overlooks the west facing back yard. Door off the kitchen leads to one of the largest, fully fenced duplex yards in the community. Escape up the grand staircase & feel the brand-new plush carpet. Second level is smartly designed with the generous primary suite & 2nd and 3rd bedrooms. Be impressed with the new hardwood floors, laundry with new washer and dryer & updated bathrooms. The basement is brand new! Developed by Basement Builders with all the required permits. H/E furnace, new humidifier, new hot water on demand, new water softener & new A/C. Exquisite 3 pc bath with in-floor heat & 10mm shower glass Fantastic family room offering a dditional living space, 4th bedroom for guests, teenager, home office or work-out area & storage room complete this level. This home is truly for anyone! Mahogany offers everything from family fun at the lake to the prestigious lifestyle offered by the amenities of Westman’s Village. Explore the community’s scenic pathway system, perfect for leisurely strolls around the shimmering lake. With everything conveniently located nearby, you'll rarely need to use your vehicle, making this home perfect for those seeking both convenience and luxury. Whether you're a growing family or a discerning individual, this beautiful home in the highly sought-after Mahogany community is sure to exceed your expectations. Make it yours today and experience the pride of owning a piece of paradise in Mahogany! (id:48687)
131 Marine Drive Se
Calgary, Alberta
The ultimate in luxurious living awaits in this EXECUTIVE WALKOUT BUNGALOW with a PRIVATE DOCK AND BEACH and a WEST BACKYARD with PICTURESQUE LAKE AND MOUNTAIN VIEWS. The thoughtfully designed floor plan on a CORNER LOT provides additional windows with lake views in all the important rooms plus soaring 10’ CEILINGS. A sun-soaked, ENCLOSED FRONT OFFICE provides privately tucked away workspace. Culinary exploration is inspired in the HIGH-END KITCHEN featuring an LG appliance package, a large centre island, full-height cabinets, a walk-in pantry for extra storage and clear sightlines throughout for outstanding connectivity and endless lake views. Designer lighting and lake views create a casually entertaining space in the adjacent dining room. Put your feet up and relax in the living room in front of the ELECTRIC FIREPLACE with an included TV. Patio sliders to the upper deck encourage a seamless indoor/outdoor lifestyle. Those tranquil lake views continue into the primary bedroom, a true owner’s retreat thanks to the LAVISH ENSUITE boasting dual sinks, a free-standing tub, a stand-up shower and a large walk-in closet. Conveniently completing this level is a powder room and a laundry room with a handy utility sink. Glass railings and beautiful cascading lighting lead the way to the walkout basement. The grandeur is continued onto this level with 9’ CEILINGS, an open and airy floor plan and of course gorgeous lake views. An entertainer’s dream this level has a perfect space for gathering over a card or board games with a WET BAR for easy drink and snack refills. Spend calmer nights in front of the SECOND FIREPLACE unwinding over engaging movie nights. Both additional bedrooms on this level are spacious and bright, sharing the stylish 4-piece bathroom. Loads of storage add to your convenience. Walk out to your OUTDOOR PARADISE with numerous ways to enjoy the great outdoors. Host barbeques on the upper deck, rejuvenating soaks in the included HOT TUB or unwinding on your PRIVATE SANDY BEACH. A PRIVATE DOCK lets you easily enjoy fishing, boating, swimming or ice skating right from your backyard! LOW-MAINTENANCE SYNTHETIC GRASS, BUILT-IN IRRIGATION and an enclosed DOG RUN mean less work for you. The kids will love that the trampoline is also included. The double attached garage is a car enthusiast’s dream complete with tall ceilings, insulation, natural gas heat, an included CAR LIFT and a paved back lane. This impressive home with a backyard oasis is ideally located within an amenity-rich neighbourhood across the street from the Mahogany Beach Club and within walking distance to the wetland pathways, schools, several parks and every amenity. (id:48687)
123 Mahogany Bay Se
Calgary, Alberta
Welcome to your exclusive Morrison Built lakeside home in Mahogany! Situated amidst the serene beauty of Mahogany Lake and on a quiet cul-de-sac, this luxurious 4-bedroom, 3.5-bathroom home offers a perfect blend of sophistication & comfort, ensuring an unparalleled living experience. As you step inside, you'll be greeted by soaring ceilings that amplify the sense of space and light and a stunning open riser curved staircase. The kitchen stands as a culinary masterpiece, equipped with top-of-the-line appliances, ample counter space, pantry & butlers pantry with second dishwasher which gives access to the secondary BBQ deck. The living area exudes warmth and elegance, anchored by a cozy double sided fireplace situated between the living room & formal dining room. Additionally, the main floor offers a cozy workspace ideal for remote work or creative endeavors. Head on upstairs to find the spacious bonus area down the hall from the luxurious primary suite boasting another fireplace & a spa inspired 5pc ensuite with freestanding tub, his & hers sinks, luxurious shower, heated floors, and a generously sized walk-in closet. The open to below living space offers incredible lake views no matter where you are. 2 more good sized bedrooms, a 4pc bath and large laundry room with a storage and a sink completes the upper level. Venture downstairs to the basement where a well-appointed media room with a cozy fireplace awaits, perfect for movie nights or watching the big game. The adjacent wet bar adds a touch of luxury and an additional games room is nearby just separated by a privacy sliding barn door. Also included is the 4th bedroom & another full bath. Outside, the expansive South Facing yard and upper deck provide a scenic backdrop for outdoor living. Whether you're dining al fresco with friends or simply savoring a quiet morning coffee, the breathtaking views of Mahogany Lake never fail to captivate. A fire pit offers warmth, ambiance & underground irrigation allows for easy care of the yard which also features mature gardens. For those seeking relaxation, the Sundance Therapy Spa hot tub beckons—a tranquil retreat where you can unwind and soak up the scenic beauty that surrounds you. The three-car garage offers ample space for vehicles and storage PLUS it features overheight ceilings giving plenty of room for 9ft Wide Lift King car lift. Additional features include Gemstone Lights, 2 Furnaces, Dual A/C, Remote Controlled Hunter Douglas Blinds, Russound Built-In Speaker System and more! Imagine the luxury of having the lake in your own backyard BUT also having access to two pristine beaches - where sun-soaked days are spent. Enchanting wetlands and walking paths invite leisurely strolls and all nearby amenities! With its unparalleled amenities and scenic setting, this residence offers a lifestyle of unparalleled luxury and leisure. Don't miss the opportunity to experience the epitome of lakeside living in Mahogany. Schedule your private tour! (id:48687)
28 Mahogany Manor Se
Calgary, Alberta
** Make your First Visit through the 3D Tour link** Welcome to your dream home within the exclusive Estate area of "Waters at Mahogany". Your gateway to luxury living includes coveted private lake access to 10 different exclusive gates to enter the lake. Only residents of the Waters at Mahogany have access to these gates! Grab your swimsuit and head to the beach in the summer or your ice skates in the winter, it's just a short walk! Upon entry of this home, you will be greeted by neutral colours and Brazilian mahogany wood floors which easily accommodates many design styles and possibilities. The front room/living room is an comfortable space to relax in or a welcome spot for visitors. Enter into the heart of the home by going into the kitchen that features a large island with in-counter sink, stainless steel appliances inluding a gas stove, granite countertops, lots of countertop & cupbaoard space and a walk through pantry that conveniently leads to the garage. The kitchen nook is able to fit a large table and has back door access to the patio and big backyard. In the family room, you can enjoy sitting by the tasteful fireplace and there is a large window to that allows natural light into this big, but cozy, room. Take the stairs up to discover three bedrooms, including the primary bedroom that has a walk-in closet and a 5 pce bathroom. Both kids rooms are oversized and have walk-in closets. You'll love the convenience of having an upstairs laundry and there is a large bonus room that has tons of space for furniture and is saturated with natural light with its sunny south windows. The downstairs was recently developed and is well layed out with an additional bedroom, den, 3 pce bathroom and a large recreational area. Other upgrades include AC, dual zone H/E furnace, H/E hot water tank and an Epoxy floor finish in the double car garage. If comfort and convenience are a priority to you, this homes allows you to live in style while being close to schools, major road ways, the hospital, Mahogany Lake and lots of lots of local restaurants and shopping areas. (id:48687)
433 Mahogany Court Se
Calgary, Alberta
WONDERFUL 5 BED, 3.5 BATH FAMILY HOME IN HIGHLY DESIRABLE SE MAHOGANY LAKE COMMUNITY. An exceptional location, this 2,324 sq ft home is perfectly situated on a quiet cul-de-sac with no neighbours behind, plus quick and easy access to a wealth of amenities and major routes, including 52nd Street and Stoney and Deerfoot Trails. This open-concept main level is designed with tile and hardwood flooring, 10’ ceilings, lots of natural light, and a stunning cathedral entrance foyer. Down the hall is a spacious gourmet kitchen finished with elegant espresso cabinetry, pantry, SS appliances, granite countertops, tile backsplash, centre island, and an eat-up breakfast bar. A generously sized dining area also offers patio door access to a back deck, great for summer BBQs, and a very large, fenced back yard. The living room is ideal for entertaining and includes a cozy gas fireplace. A convenient 2 PC bathroom and access to the attached double garage completes this level. Upstairs is designed with a bonus room, and 3 good sized bedrooms, including a spacious primary suite with a vaulted ceiling, walk-in closet and a spa-like 5 PC ensuite bathroom with stand-up shower, soaker tub, dual sink vanity and separate WC. Completing this level is a laundry room with side-by-side appliances, and a 3 PC bathroom. All bathrooms are finished with granite countertops. There is no carpeting in the home. The fully developed lower level offers 2 large bedrooms, storage, 3 PC bathroom, and a games room. There’s so many opportunities for an active lifestyle within walking distance, including access to Calgary’s largest lake, Mahogany Lake, 2 private beaches, splash park, playground, picnic and BBQ areas, skating, walking trails, lots of recreation amenities, shops, restaurants and close to schools, South Health Campus and so much more. VERY WELL CARED-FOR HOME. View the 3D tour, photos and floor plans and call for your private viewing today! (id:48687)
423 Mahogany Boulevard Se
Calgary, Alberta
Welcome to Mahogany, one of Calgary’s premier lake communities! This fantastic 3-bedroom, 2.5-bathroom home with a garage offers both convenience and comfort. Situated within walking distance to schools and the wetlands, it promises an ideal lifestyle for families, first time buyer or investor. Step onto the welcoming South-facing front veranda and feel right at home. The main level boasts an inviting open-concept design with 9-foot ceilings and luxury plank flooring throughout. The front living room is spacious with lots of natural light and the adjacent kitchen is very functional and features a generous island with seating, stainless steel appliances, and a sizable dining area overlooking the backyard. Completing the main level are a convenient powder room and spacious front and back entrances. Upstairs, boasts the primary bedroom complete with a walk-in closet and ensuite bathroom, 2 additional well-appointed bedrooms, a main bathroom, and laundry. The basement is undeveloped and awaits your personal touches. The backyard is a good size and includes the double detached garage and a patio area. Experience the ultimate in lakeside living with the Mahogany Beach Club and all the amenities of the community just moments away. Don’t miss out on this great home! (id:48687)
825 Mahogany Boulevard Se
Calgary, Alberta
Enjoy lakeside living at its best! This home offers everything you need in its practical, stylish, and inviting living spaces. As you enter, a spacious front room welcomes you and your guests, flooded with natural light from the large front windows facing west. The central dining area, nestled between the living room and kitchen, is ideal for family meals. The kitchen features timeless white cabinets, stainless steel appliances, modern stacked subway tile, and a centre island perfect for casual breakfasts. Upstairs, you'll find two primary bedrooms, great for empty nesters, young families, or parents with older children. The back primary bedroom boasts a large walk-in closet and a stylish ensuite bathroom with three pieces, while the front primary bedroom offers an extended closet and a four-piece ensuite. For added convenience, the laundry room is located upstairs between the two bedrooms, making laundry day a breeze. This home also puts you just steps away from wetlands, two playgrounds, and the main beach. Book your showing and come see for yourself what this lakeside community has to offer! (id:48687)
101 Masters Street Se
Calgary, Alberta
OPEN HOUSE FRIDAY APRIL 12 5PM-6:30PM & SATURDAY APRIL 13TH, 1-3PM.** Been waiting for the perfect property that checks all of your boxes?... Well here it is!! This Hopewell home has only had one owner and is loaded with upgrades. CORNER LOT, WEST FACING BACKYARD, HEATED DOUBLE DETACHED GARAGE, GAS STOVE, MAIN FLOOR OFFICE, BLIND PACKAGE and keep reading for more! As you pull up to the property you will notice the location is on a quiet and clean street with tones of parking due to the corner lot location. When you enter the home the warm plank flooring flows throughout the main floor and there is an abundance of natural light throughout. The living room has a large window, electric fireplace with floor to ceiling brick, wood mantel, built in storage on either side and floating shelves for displaying your decor and family photos. The dining room has 2 side windows, a modern chandelier and room for a full sized table. The kitchen is a dream with quartz countertops, eye catching backsplash, rich cabinetry to the ceiling, stainless steel appliances(gas stove), built in microwave, large sink that overlooks the backyard, Kinetico water filtration stsyem, garburator, and eat up bar. Around the corner, the powder room has modern fixtures and bold accent wallpaper. There is added storage and functionality thanks to the large mudroom at the back entry. To finish off the main floor is a designated office space just off the living room. Upstairs youll find the large primary bedroom with ceiling fan, walk in closet and ensuite bathroom with DOUBLE VANITY, wall to wall mirror, make up desk, and floor to ceiling tiled walk-in shower. There are 2 additional kids bedrooms that are flooded with natural light. The laundry room has a folding counter, tile backsplash and built in cabinetry for added storage. A full bathroom completes this floor. The backyard is an oasis that gets sun all day long, is fully landscaped with trees, bushes, planter boxes and has a large composite deck wit h a BBQ gas line. The garage is fully finished, painted, HEATED and has 220V WIRING... bring your hobbies or electric car. This property has been very well maintained and is ready for its new owners. Book your showing today! (id:48687)
926 Mahogany Boulevard Se
Calgary, Alberta
Welcome to 926 Mahogany Boulevard SE, where the charm and convenience of the sought-after lake community of Mahogany await you! This practical and functional home features an open-concept layout that is perfect for modern living. Step inside to discover a bright and inviting space, offering 3 comfortable bedrooms to accommodate your family's needs. The undeveloped basement presents an exciting opportunity for future customization, allowing you to create your dream space from scratch. Living in Mahogany means access to year-round recreation at the Main Beach Clubhouse, beaches, courts, kayaking, and more. Enjoy proximity to all essential amenities such as schools, playgrounds, shops, and restaurants, making daily errands a breeze. The South Health Campus Hospital is just a short drive away, providing peace of mind. Commuting is also a breeze with easy access to Deerfoot and Stoney Trail. Experience the best of lake community living at 926 Mahogany Boulevard SE! (id:48687)
554 Marine Drive Se
Calgary, Alberta
Indulge in lakeside luxury at its finest with this stunning Calbridge Lottery Home-inspired residence, barely a year old but boasting over 900K in upgrades. Spanning over 5000 sq.ft of meticulously crafted living space and offering an expansive 54 feet of pristine lakefront, this home presents an unparalleled lifestyle straight out of a dream. Enter this architectural masterpiece where every detail has been thoughtfully curated to perfection. The kitchen is a modern marvel, featuring top-of-the-line Miele appliances, exquisite 3" quartz countertops, a quartz backsplash, a custom floor-to-ceiling wine feature, and a built-in Coffee Machine. Entertain effortlessly with the seamless indoor-outdoor flow, complete with a covered patio housing a built-in BBQ, Tag Door, and Phantom Screens for year-round comfort. Cozy up on cooler evenings by the fireplace, with strategically placed heaters ensuring comfort in every season. The grandeur continues with soaring 22-foot ceilings in the great room, offering breathtaking lake views through floor-to-ceiling windows that flood the space with natural light. Ascend the open-to-below risers with elegant glass panel railings to discover a central bonus room, featuring an additional bar area boasting 3" granite counters, a wine fridge, and floating shelves. The upper floor, adorned with 10-foot ceilings and hardwood flooring, features two secondary bedrooms, one with its own ensuite. Retreat to the private Primary suite, an oasis with vaulted ceilings, custom lighting, and a designer-inspired walk-in closet. The primary ensuite is a sanctuary, featuring a modern soaker tub overlooking the lake, complemented by designer-inspired 10mm tile and glass shower.Equipped with the Control 4 Home Automation System, this residence offers seamless control over every aspect of your home with just a touch. Venture downstairs to discover full walkout windows illuminating the expansive bar, a full Theatre Room, a recreation room, and an additional be droom or office. Step outside to a backyard transformed into the ultimate playground, featuring artificial grass, a putting green, a fire pit, and your private dock. A home of this caliber, at this exceptional value, presents an unmatched opportunity in the coveted Mahogany community. Explore pristine waters, indulge in the private beach club, and relish resort-style amenities at your fingertips. Experience the epitome of lakeside living, where luxury meets tranquility, and every moment is a masterpiece. (id:48687)
1009 Mahogany Boulevard Se
Calgary, Alberta
Welcome to this stunning semi-detached home in the desirable Lake community of Mahogany, offering 1,806 square feet of beautifully finished living space. As you step inside, you'll be greeted by luxury vinyl plank flooring that flows seamlessly throughout the open-concept main floor, bathed in natural light. The heart of the home boasts an upgraded kitchen with extended height white shaker cabinetry, a large single-bowl stainless steel sink and an impressive stainless steel appliance package including a gas range, hood fan and built-in microwave. The central dining area comfortably accommodates a large table, while the adjacent breakfast nook is perfect for casual dining with barstools. Step through the sliding patio doors to discover the low-maintenance backyard oasis featuring an oversized deck and a poured concrete parking pad - ready for your future garage. Upstairs, dual primary bedrooms each offer walk-in closets and private ensuite bathrooms, with the convenience of laundry facilities on the same level. The professionally finished basement by the builder enhances the home with a spacious bedroom, a full 4-piece bathroom and a large rec room ideal for entertaining or spending time with family. Ample storage is provided in the generous utility room. Additional upgrades include upgraded black hardware throughout, an open spindle railing staircase and a gas line for your BBQ needs. Situated in a prime location, you'll enjoy quick access to Mahogany Beach Club, the serene wetlands and a wealth of amenities at Westman Village and Mahogany Plaza. Rangeview Blvd provides easy connectivity to surrounding areas. Don't miss the opportunity to call this meticulously upgraded and conveniently located property your new home! (id:48687)
24 Marquis View Se
Calgary, Alberta
OPEN HOUSE Sat. April 13 1 p.m. -3.30 p.m. A stunning 2 story with FINISHED WALK OUT BASEMENT BACK ON TO PONDS & GREEN SPACE in the vibrant Mahogany. 3 CAR TANDEM GARAGE. CLOSE TO 4,000 SF OF LIVING SPACE. Wide entrance and large foyer lead to a large coat room, half bath and an office. It then opens to a sizeable area with HIGH CEILINGS which includes a LARGE LIVING ROOM with gas fireplace, a DINING ROOM with French doors leading out to the rear DURALBE DECK LOOKING AT A VAST AREA OF BEAUTIFUL WETLANDS , a SPACIOUS KITCHEN equipped with gas cooktop, high end appliances, huge quartz breakfast island and undermount lights. The kitchen also has a lot of cupboard spaces and a separate pantry. Stepping through the pantry, there is a storage room, a mud room next to THE TRIPLE TANDEM GARAGE with heater (ready to be connected). MATCHING HARD WOOD FLOOR spans the main floor. Upstairs, there are FOUR BED ROOMS in which the master bed room has large windows looking at the attractive ponds, green space with pathways. Beside the charming en suite with double sinks, soaker tub and standing shower, there is another full bath on this level, a convenient laundry room with sink, shelves and cabinet. In addition, A LARGE BONUS ROOM (wired for speakers) is there for private family entertainment. The WALK OUT BASEMENT was NEW, just COMPLETED LAST SEPTEMBER with high quality and contains a wet bar with fridge and cooler, a huge recreational room with ELECTRIC FIREPLACE, a FIFTH BED ROOM, another full bath, a den and some storage. Step outside, there is a COVERED PATIOS, another gatherings area for the summer. BLINDS AND CURTAINS ARE CUSTOMIZED! The main & upper floor just has a FRESH COAT OF PAINTS. TWO furnaces, TWO Air Conditioners. Close to schools & shopping, South Health Campus. Accessible to Mahogany’s natural wetlands, lake, beach and other amenities. Gorgeous home! Come view the property and make it yours! (id:48687)
208 Mahogany Grove Se
Calgary, Alberta
**BACK ON THE MARKET DUE TO THE BUYER UNABLE TO GET FINANCING**Step into this stunning two-story residence nestled in the highly sought-after lake community of Mahogany. As you enter, you're greeted by a spacious living room boasting large south-facing windows that flood the space w/ natural light, accentuating the gas fireplace—a perfect spot for cozy gatherings on chilly evenings. Make sure to notice the main floor den/office space tucked away at the bottom of the stairs. The heart of the home, the kitchen, is a chef's delight w/ a quartz countertops, stainless steel appliances including a gas stove, and modern light fixtures complemented by generous windows with full exposure views of the back yard. Adjacent, the dining area exudes warmth and charm and high ceilings creating an inviting space for family meals and entertaining guests.Venture upstairs to discover the serene retreat of the primary bedroom, complete with large south-facing windows, a walk-in closet, and a full ensuite bathroom. Two additional bedrooms, another full bathroom, and an upper floor laundry room round out the upper level, providing ample space for rest and relaxation. The basement offers endless possibilities for future developemnt thus entertainment, with a spacious layout designed to accommodate various activities. The perfect space for and additional fourth bedroom, a full bathroom, and a rec room along w/ a radon mitigation system w/ 8 year transferrable warranty that ensures safety for the entire family (reads below 23 Bq/m3). Another must have is the central AC that is also under warranty for two more years. Nestled within the vibrant Mahogany community, residents enjoy access to 84 acres of freshwater lake and beachfront, offering a plethora of summer activities such as swimming, canoeing, and kayaking, while the winter months transform the lake into a picturesque skating rink. Nature reserves, bike paths, walking trails, parks, playgrounds, and an adult fitness park cater to outdoo r enthusiasts year-round. Conveniently located just minutes away from the South Health Campus, shopping centers, and major roadways, this home offers the perfect blend of tranquility and accessibility. Adding to the convenience, a double detached garage provides ample parking and storage space, ensuring both functionality and style. (id:48687)
213 Marquis Se
Calgary, Alberta
Step into luxury living in this stunning 3-bedroom townhome nestled in the vibrant community of Mahogany! Boasting over 1400 square feet of meticulously crafted space, this residence is a true gem. You can enter the home via the heated 35 foot-long garage or welcoming front door. Either way, you'll be greeted by a chic vestibule adorned with sleek tile flooring at your feet and an ambiance that radiates warmth and welcome. Ascend to the main floor where elegant plank flooring bathed in natural light guides you through to a gourmet kitchen fit for a chef's dreams. Marvel at the expansive kitchen island, fit with luxurious stone countertops and pendant lighting, creating the perfect setting for entertaining guests or enjoying a quiet morning coffee. Stainless steel appliances gleam against a tastefully designed backsplash, while ample cabinet and drawer space ensure storage is never a concern. The main floor is a symphony of style and functionality, featuring a powder room, dining area, balcony equipped to fuel your gas bbq and a cozy living space bathed in sunlight pouring through large windows. Venture to the upper floor where tranquility awaits in the form of three spacious bedrooms, including a lavish primary suite complete with an indulgent en-suite bathroom. The en-suite shower is a spa-like oasis, adorned with floor-to-ceiling tile and equipped with modern fixtures for the ultimate in relaxation. But the allure doesn't end there. This townhome is located in the coveted community of Mahogany, offering residents access to a plethora of recreational amenities. Whether you're soaking up the sun on the beach in summer or gliding across the frozen lake on skates in winter, Mahogany has something for everyone. With trout-stocked waters for fishing and opportunities for serene lake outings, every day is an adventure waiting to happen. Don't let this opportunity slip away – seize the chance to call this rare 3-bedroom unit in Ebony Townhomes of Mahogany your own and ele vate your lifestyle to new heights! (id:48687)
226 Marina Cove Se
Calgary, Alberta
**Welcome to THE STREAMS of Lake Mahogany** A new standard in luxury living by Jayman. This picturesque enclave nestled within the community of Lake Mahogany boast the tranquility of lake living while having an abundance of amenities at your fingertips. All of which are surrounded by parks & pathways with stunning architectural guidelines to elevate your lifestyle. Featuring West Coast & Urban Contemporary Design you will discover the beautiful Sawyer floor plan featuring a beautiful exterior elevation. This gorgeous Bungalow will have you at Hello. As you enter, you seamlessly pass the DEN & are welcomed into a stunning open kitchen area with a soaring 9ft main accented with QUARTZ countertops, sleek stainless-steel appliances & lovely large centre island. Both the Great Room & Owner's Suite boast amazing site lines, with the Master including a "spa like" en suite showcasing dual vanities, large soaker tub, stand-alone shower & walk-in closet with laundry for ease of convenience. The unfinished lower level is awaiting your great design ideas and your SINGLE ATTACHED GARAGE is perfect for all of Alberta's weather! The Streams takes its inspiration from the surrounding natural environment. It is that natural environment which has shaped and influenced the architectural style and landscape features within the community reflecting the beauty of the Lake and its surroundings. All while incorporating the leading technology in smart home necessities, BuiltGreen Canada Standard requirements and cutting-edge home efficiencies such as solar panels, UV-C ultraviolet light air purification system, High efficiency furnace with Merv 13 filters, Active Heat Recovery Ventilator, Navien-brand tankless hot water heater, triple pane windows, dual zone furnace and an electric vehicle charging rough in. Discover an elevated experience where you can enjoy an attached garage while still appreciating a maintenance free, lock and leave lifestyle. (id:48687)
153 Marquis Point Se
Calgary, Alberta
BREATHTAKING VIEWS in the exclusive LAKE COMMUNITY of Mahogany! This exquisite 4-bedroom family home backs directly on the MAHOGANY WETLANDS 74-acre nature preserve. Situated in a quiet cul-de-sac, this home offers over 3,400 sq ft of living space with spectacular views from the oversized windows. As you enter, you are greeted by a spacious secluded foyer, separate from the rest of the main floor. Step up to the naturally bright main floor. The generously sized U-shaped kitchen will inspire your inner chef with a middle island and clean white Quartz countertops. Entertain your quests in the elegant dining room, or deck, with fantastic views of the Mahogany wetlands. Natural gas BBQ hook up on deck. The views from the oversized windows on the main floor are unprecedented! The functionally designed upper floor will fit every type of family lifestyle and features: a central bonus room; laundry room with shelving & space to hang your clothes; a spacious master’s retreat/bedroom with spa like ensuite, stand up shower, soaker tub, double sinks, and a great walk-in closet with custom shelving; and two additional good-sized bedrooms. The walk-out basement highlights HUGE sunshine windows, allowing ample natural light, plus 9' ceilings. The family room is perfect for entertaining walking out to a perfect brick patio. The basement features the 4th bedroom and a 3pc bath. Firepit in the backyard, for those warm nights. 10 min walk to the community Rec Centre, 4 playgrounds for the kids, plus a quick walk to 2 different schools. The miles of path systems are right out your back gate! Experience family-friendly lakeside living at Mahogany Beach Club. Enjoy kayaking, paddleboarding, beach picnics in summer, ice skating, and cozy fireside gatherings in winter. This peaceful haven offers relaxation and adventure through all seasons. (id:48687)
196 Magnolia Terrace Se
Calgary, Alberta
AVAILABLE BEAUTIFUL HOME ALERT* QUICK POSSESSION* Welcome to Mahogany* A new standard in luxury living by Jayman. ds. Featuring the Arts and Craft Design with the Professionally Designed Oak & Ore Colour Palette, you will discover this outstanding floor plan featuring a gorgeous open living area thoughtfully designed for one-level living. Jayman knocked it out of the park when they built the beautiful Kate FULLY FINISHED BUNGALOW! As you enter, you seamlessly pass the den & are welcomed into a stunning open kitchen area with a soaring vaulted ceiling accented with a Luxe Noir Quartz centre island and elegant White QUARTZ perimeter countertops, sleek stainless steel KitchenAid appliances featuring a beautiful French door refrigerator with both water and ice, the dishwasher with a stainless steel interior, built-in wall oven with microwave combo and 36" gas cooktop; with a bonus of a Broan powerpack built-in cabinet hoodfan. The Primary Suite features a "spa-like" en suite showcasing dual vanities, oversized tub with tiled ledge, stand-alone shower & spacious walk-in closet. The main floor has an enclosed laundry closet for ease of convenience. The fully finished lower area boasts an ADDITIONAL TWO BEDROOMS EACH WITH WALK-IN CLOSETS, REC ROOM, AND FULL BATH**MOVE IN FOR SUMMER!!**FLEXIBLE POSSESSION POSSIBLE!!**Additional Features: Professionally designed Oak & Ore Color Palette, Extra Fit & Finish, 2' wide garage extension, 14x10 deck with BBQ gas line and vaulted ceilings. Jayman's Standard Inclusions: Core Performance with 10 Solar Panels, BuiltGreen Canada Standard, with an EnerGuide Rating, UV-C Ultraviolet Light Air Purification System, High-Efficiency Furnace with Merv 13 Filters & HRV Unit, Navien-Brand Tankless Hot Water Heater, Triple Pane Windows and Smart Home Technology Solutions. Situated in the highly sought after Lake community of Mahogany where you will discover rich amenities, tons of shopping, great restaurants and 4 season connectivity with skating , swimming, fishing, trails, and events galore. With quick access to 52nd Street, Stony Trail and Deer Foot, this home is an ideal choice. (id:48687)
51 Marquis Green Se
Calgary, Alberta
Your dream home awaits you in this outstanding 2-storey residence nestled in the sought-after neighbourhood of MAHOGANY, acclaimed as CANADA’S COMMUNITY OF THE YEAR! Situated on a MASSIVE LOT (OVER 7000 SQFT!!) with green space behind it, this property provides convenient access to parks and shopping centers via a pathway directly accessible from the backyard. Yes, you read that correctly - there are NO NEIGHBORS at the back, a PRIVACY HAVEN, making this home a RARE find. Spanning a total of 2,415.86 sqft, this meticulously crafted living space exudes a captivating ambiance that must be experienced firsthand. Upon entering, you'll be greeted by a bright and airy atmosphere accentuated by 9' ceilings and large triple-pane windows. Entertain effortlessly on the main level which features an open kitchen with quartz countertops, premium stainless steel appliances, a walk-through pantry, and a living room with wood mantle fireplace - perfect for those cozy evenings, or AIR CONDITIONING for those hot summer days. With direct access from the dining area, step outside to the beautifully landscaped BACKYARD OASIS, complete with a gazebo, composite deck extending onto a spacious concrete pad, and a fire-pit - ideal for gatherings with family and friends. Upstairs, the luxurious primary suite awaits, offering views of the PRIVATE backyard and Calgary's city skyline from after - where you can even get a glimpse of STAMPEDE FIREWORKS! Don't forget the SPA-LIKE ensuite with a double vanity, soaker tub, and CUSTOM WALK-IN-CLOSET providing a tranquil retreat within your own home! Completing the upper floor is a bonus room, built-in bench and desk, washer/dryer, and two additional bedrooms and bathroom. The unfinished basement offers endless possibilities for your customization, with ample space for additional living, entertainment, or storage areas, complemented by 9’ ceilings. The OVERSIZED GARAGE (extra 2’ wide) boasts a natural gas heater rough-in, plumbing rough-in, 240V outlet , and a high-lift garage door opener with side-mounted motor, making it perfect for your future premium workshop! Furthermore, with a combined 84-acre lake and beachfront, a 22,000 sqft beach club, and a multitude of additional amenities, this community seamlessly blends comfort and convenience.. Schedule your showing today! (id:48687)
111 Masters Avenue Se
Calgary, Alberta
Step into luxury living with breathtaking views of the Mahogany wetlands right from your front porch! Professionally developed by Builder (Hopewell), this captivating home boasts over 2,700 sq. ft. of meticulously designed living space.Main Floor Marvel: Immerse yourself in the warmth of this charming abode as you step into the inviting main floor. Gleaming hardwood floors and soaring 9’ ceilings welcome you into the spacious living room, seamlessly flowing into an open concept layout featuring a gourmet kitchen adorned with stainless steel appliances, granite counters, dark cabinets, a large island, and a full pantry—a true culinary haven.Upper Level Elegance: Ascend to the elegant upper level retreat, where indulgence meets comfort. Discover three generously sized bedrooms, including a primary suite with its own 3 pc ensuite full bathroom and Walk in closet, , and two additional bedrooms adorned with a 4 pc bathroom featuring luxurious granite counters. Plus, revel in the convenience of an upper-level laundry room, adding a touch of practicality to your daily routine.Basement Bliss: Venture downstairs to find an exceptional basement living space, complete with upgraded Brazilian granite counters, a cozy family room boasting a gas fireplace, a fourth bedroom, and a stylish 4 pc bathroom—all finished to perfection with built-in shelving for effortless organization.Prime Location, Infinite Convenience: Nestled in the heart of the family-oriented Mahogany community, this home offers unrivaled access to a plethora of amenities. Your Family will enjoy the Lake and Beach access which has variety of events. Within a mere 1-minute stroll, you can indulge in the convenience of multiple walking paths, wetlands, schools, and playgrounds. Plus, you're just a few minutes' drive away from a myriad of dining options including The Mash | Mahogany, Diner Deluxe, and Chairman's Steakhouse.Additional Upgrades/Features: Central AC, Central vac, Brazilian Granite Counter tops , Water Softener, Remote controlled Blind, Pot Lights, recently installed 50 Gallon Hot Water Tank, Oversized Shower, Low maintenance landscaping with grass turf, Hardie Board siding, BBQ Gas line, add the finishing touches to this exceptional home. Don't miss your chance to experience the epitome of luxury living in Mahogany! Schedule your viewing today and make this dream home yours. (id:48687)
132 Marquis View Se
Calgary, Alberta
Come check out this awesome home! Marvel at the spectacular, cul-de-sac location, backing onto the Mahogany Wetlands! This residence boasts over 4,100 square feet of developed space, featuring an expansive, open plan perfect for entertaining. Ideal for a large family, the home offers 4 bedrooms on the upper level and an additional one in the lower, walkout basement. Kitchen features a counter top gas range, stainless steel appliances, a large island with double sink and slide outs in the cabinets. The fully finished basement, professionally developed in 2019, adds to the allure and makes a great place for those family guests to stay. Kinetico Water System included. Stay warm during chilly days with the aid of two furnaces. A full deck spanning the back of the home provides ample space to relish the natural settings. For those rainy days, a large, covered patio area from the walkout basement becomes an ideal space for kids to play. Garage is wired for EV recharging. Recent work, totaling over $15,000 has been undertaken to address issues found during a pre-inspection. Bring your own inspector to confirm the quality and excellence of this remarkable home. Work from home in the secure office space in the basement. (id:48687)
212 Magnolia Manor Se
Calgary, Alberta
PRESENTING THE EXQUISITE AND UNIQUE JAKE*BRAND NEW FLOOR PLAN*YOU WILL FALL IN LOVE IMMEDIATELY SO BE PREPARED!!* This outstanding home will have you at "HELLO!" Exquisite & beautiful, you will immediately be impressed by Jayman BUILT's brand new "JAKE 26" Signature Home located in the highly sought after Lake community of Mahogany, where nature is your neighbour in every direction. If you enjoy entertaining, want to live in an amazing new floor plan and enjoy offering ample space for all who visit, than this is the home for you! Immediately fall in love as you enter, offering over 2200+SF of true craftsmanship and beauty! Luxurious laminate flooring invites you into a lovely open floor plan featuring an amazing GOURMET kitchen boasting elegant QUARTZ counters, sleek stainless steel KitchenAid built-in appliance package with a gas cook top, counter depth refrigerator with French door with internal water & ice maker, built-in microwave and wall oven. An amazing 2 storey floor plan with a MAIN FLOOR OFFICE, quietly transitioning to the expansive kitchen that boasts a generous walk-thru pantry and centre island that overlooks the amazing living area with a lovely garden door that open up nicely to your 12x12 deck . The upper level offers you an abundance of space to suit any lifestyle with over 1200SF alone. THREE BEDROOMS with the beautiful Primary Suite boasting Jayman BUILT's luxurious en suite including dual vanities, gorgeous SOAKER TUB & STAND ALONE SHOWER. Thoughtfully separated past the pocket door you will discover the spacious walk-in closet offering a lovely amount of space. A stunning centralized Bonus room separating the Primary wing with the the additional bedrooms and a spacious Main Bath to complete the space. A beautiful open to below feature adds an elevated addition to this home. ADDITIONAL FEATURES: professionally designed Down to Earth color palette, deck with BBQ gas line, open to above at front entry with 20ft ceiling, expansive kitchen with bui lt-in appliances and walk-thru pantry, electric fireplace in Great Room, iron spindle railing added to stairs and bonus room, enclosed laundry room, raised basement ceiling height & 3-piece rough-in plumbing. This lovely home presenting the Arts & Crafts Elevation has been completed in Jayman's EXTRA Fit & Finish along with Jayman's reputable CORE PERFORMANCE. 10 Solar Panels, BuiltGreen Canada standard, with an EnerGuide Rating, UV-C Ultraviolet Light Air Purification System, High Efficiency furnace with Merv 13 Filters & HRV Unit, Navien-Brand Tankless Hot Water Heater, Triple Pane Windows & Smart Home Technology Solutions. Save $$$ Thousands: This home is eligible for the CMHC Pro Echo insurance rebate. Help your clients save money. CMHC Eco Plus offers a premium refund of 25% to borrowers who buy a climate-friendly housing using CMHC-insured financing. Click on the icon below to find out how much you can save! This home will be sure to impress! Welcome Home! (id:48687)
146 Marina Landing Se
Calgary, Alberta
Welcome to 146 Marina Landing, the Boxwood model by Award-Winning Baywest Homes. This home is ideal for today's growing family. Featuring a total of 5 bedrooms, 3.5 bathrooms, large bonus room, triple car garage, plus full basement development. Main floor highlights include: open floor plan, gourmet island kitchen, butler’s pantry, great room with cozy gas fireplace, main floor office. Upstairs, the primary bedroom includes spa-like ensuite and oversized walk-in closet. The remaining 3 bedrooms share a spacious bathroom with dual vanity. There is a large bonus room and convenient upper floor laundry. The lower level development adds bedroom #5, a spacious rec room, another full bathroom and plenty of storage. The front-drive triple garage is ideal for cold Alberta winters. You can have peace of mind knowing your home comes with a Certified New Home Warranty plus the full Baywest Homes builder warranty. Living in Mahogany, you'll enjoy the ultimate in four-season lake living. This highly sought-after community features more than 20 acres of private, sandy beachfront, and the Mahogany Beach Club overlooking the lake for year-round activities, both indoors and out. Residents have access to a a splash park, tennis courts, play equipment, a fishing pier and non-motorized marina, indoor and outdoor fitness equipment, barbeque pits, a hockey rink and more. Mahogany’s Urban Village features an abundance of amenities. Enjoy trendy cafés, shops, casual restaurants and professional services such as Analog Coffee, Diner Deluxe, Brokin' Yolk, The Canadian Brewhouse, Core Spin Club, Brightpath Child Care, Dentist, Essence Wellness and so much more. (id:48687)
24 Masters Terrace Se
Calgary, Alberta
Welcome to Mahogany, a recipient of Canada’s community of the year and 6 time winner of Calgary’s community of the year. Mahogany is currently home to 2 schools and 24 Masters Tc is a 20 second walk to yet another future school. With just over 3500 sq ft of living space, this stunning home features a spacious open-concept main floor with large windows that let in plenty of natural light. Situated within a 6 minute walk to the Main Beach & Wetlands, this impressive 5 bedroom home offering 4 bedrooms on the upper level + a main floor office is one of Hopewell's most sought-after layouts. Ideal for entertaining or spending quality time with family, there's ample space for everyone to enjoy. The central U-shaped kitchen is the heart of the home, complete with a center island, quartz counters, white cabinets, modern full-height backsplash, stainless steel appliances, a generous walk-through pantry, and a convenient eating bar between the kitchen and dining area. The dining room and living area are bathed in sunlight, while a central gas fireplace adds warmth and coziness on chilly winter evenings. Upstairs, a central bonus room separates the children's area from the luxurious front master suite, featuring a five-piece ensuite, a spacious walk-in closet, and easy access to the laundry room for added convenience on laundry days. The basement adds a completely separate space for entertaining with 9’ ceilings and includes an additional bedroom, bathroom and wet bar. The home comes complete with central A/C, a fenced in yard, stamped concrete patio and beautiful composite deck for entertaining. Book your showing today to call 24 Masters Terrace home just in time for summer fun on the beach at Mahogany Lake. (id:48687)
195 Mahogany Grove Se
Calgary, Alberta
This stunning fully developed home features 2 bedrooms, 3.5 bathrooms, 3 living areas and over 2,200 square feet of living space over three levels, situated on one of the best lots in Mahogany! At over 6,600 square feet, this expansive pie lot is over 2 x larger than a typical lot for this home, giving you an incredible yard to enjoy all year long. The main level is bright and open with resilient laminate flooring flowing throughout. The kitchen is complete with a suite of stainless steel appliances including a slide-in range, range hood, and a microwave built into the island - creating a seamless look and the perfect space for entertaining. The kitchen is complete with quartz countertops and a large island that overlooks both the living and dining spaces, making the perfect space for entertaining. The large living space has a central gas fireplace with floor-to-ceiling tile and a wall of windows that overlook the backyard. The expansive dining space has doors leading to the back deck and overlooking the backyard. The main level is complete with a two piece powder room. The upper level has a large central bonus room with window that separates the upper level bedrooms, providing added privacy. The large primary bedroom located at the front of the home spans over 20' wide and features a walk-in closet and full 5 pc en suite with soaker tub, walk-in shower and dual vanity. The second primary bedroom is complete with a walk-in closet and direct access to the upper level's main bathroom and a conveniently located laundry room completes the second level. The professionally developed basement features a large rec space that is completely open. The basement could easily accommodate a third bedroom if desired by adding a wall and the space is complete with another full bathroom. The utility room has an additional storage space, providing added comfort for everyday living. This property is complete with an oversized single attached garage and double driveway, providing ample parking and the perfect space to keep your vehicle and valuables safe all year long. The incredible south-facing backyard is truly a rare find and offers endless potential. A truly unique property find located in the desirable and amenity rich lake community of Mahogany. (id:48687)
82 Masters Crescent Se
Calgary, Alberta
| ***$7,000 Price Reduction!*** | Welcome Home to Mahogany's Tranquil Lake Community! Step into serene living with this charming detached home, offering the perfect combination of comfort, functionality, and convenience. Nestled in the sought-after neighborhood of Mahogany, this residence invites you to experience a lifestyle of tranquility and ease.Upon entry, you'll be greeted by a spacious main floor boasting a large open floor plan. The living area invites relaxation with its warm ambiance and fireplace, while the adjacent dining area sets the stage for memorable gatherings with loved ones. The functional kitchen is a chef's dream, featuring ample counter space, large kitchen windows, modern appliances, and sleek finishes that make meal preparation a breeze. From the kitchen, step out onto the rear deck, where you can enjoy outdoor dining or simply soak in the peaceful surroundings. With easy access from the kitchen, outdoor entertaining becomes effortless, allowing you to make the most of sunny days and warm evenings.The main floor offers a one-of-a-kind unique floorplan featuring the primary wing! Complete with a 4 piece ensuite, double sink and walk-in-closet and featuring convenient access to the rest of the home. Wake up to the gentle glow of sunlight filtering through the windows, and start your day refreshed and rejuvenated.Upstairs, a large entertainment room awaits, providing the perfect setting for kids, a home office or simply a relaxing space in the home. Natural light fills the space, creating a welcoming ambiance that invites relaxation and connection. Here you will find two additional great sized bedrooms and full bath.Laundry day becomes a breeze with the large, bright laundry room on the second level, offering ample space and functionality for tackling chores with ease.Modern finishes such as quartz countertops and LVP flooring add a touch of elegance to the home, creating a stylish and inviting space for everyday living.Park with e ase in the spacious double detached garage, providing protection for your vehicles and eliminating the hassle of outdoor parking. For your furry companions, a dedicated dog run awaits, offering a safe and secure and clean space for them to play and explore.Don't miss out on the opportunity to make this delightful home yours and experience the beauty and tranquility of life in Mahogany's prestigious lake community. Schedule a viewing today and start envisioning your new lakeside lifestyle! (id:48687)
455 Mahogany Boulevard Se
Calgary, Alberta
Outstanding Investment in Mahogany! This currently rented, splendid 4-bedroom, 4-bathroom detached home is a beacon of tranquility, boasting a perfect fusion of modern comfort and serene surroundings. Step into a sunlit haven as natural light dances through every corner, creating an inviting atmosphere that sets the tone for relaxation. The interior is a masterpiece of design, featuring four bedrooms strategically placed to offer both privacy and convenience. The master suite is a sanctuary with its own luxurious ensuite bath, while the remaining bedrooms cater to your lifestyle needs. The heart of this home is the gourmet kitchen, a culinary playground equipped with high end appliances and stylish finishes. Adjacent to the kitchen is the dining area, an ideal space for creating lasting memories with family and friends. However, the real allure extends beyond the interiors. Imagine starting your day on a huge sunny deck, where the embrace of sunlight creates the perfect backdrop for morning coffees or evening soirees. This outdoor sanctuary is not just a deck; it's an extension of your living space, a place to unwind and bask in the beauty of nature. Adding to the charm is the coveted lake access, inviting you to enjoy waterfront activities and peaceful walks by the water's edge. Nearby parks offer green spaces for outdoor enthusiasts, while shopping destinations cater to your every need. And for those delightful indulgences, premium restaurants, jazz club, local cafes and ice cream shops are just a stroll away, making everyday moments a bit sweeter. This property seamlessly blends the joys of peaceful living with the convenience of nearby amenities, outdoor activities, and the simple pleasures of coffee and ice cream. Embrace a lifestyle where your home is not just a haven but a gateway to lake adventures, park picnics, shopping sprees, and delightful culinary treats. Welcome to a life of comfort, serenity, and everyday indulgence in this 4-bed, 4-bath haven. Your dream home awaits! (id:48687)
522 Masters Road Se
Calgary, Alberta
Great opportunity to own a Jayman home in the beautiful community of Mahogany (voted Canada's top community on multiple occasions) with a legal basement suite. This meticulously kept home offers almost 2,500 square feet of developed living space. Main floor includes a spacious and bright den with large windows, 2 pc bath, and an open floor plan with large living room/dining room. The modern kitchen provides an abundance of cabinets, quartz countertops and stainless steel appliances. Luxury vinyl flooring throughout main floor and 9 foot ceilings. Plush carpet on stairs going up to the second floor that has 3 bedrooms, Full Bathrooms and a Bonus Room. The sizeable Primary Bedroom has a well-designed ensuite with shower, sink and toilet. Large walk-in closet includes organizers. Vast Bonus room nicely separates the Primary bedroom from the 2 other bedrooms and 4 pc bathroom on this floor. Separate entrance to a builder's built 2 bedroom LEGAL SUITE. Airy and bright Living, Dining room, well designed Kitchen with white cabinetry, quartz countertops, 2 Bedrooms, 4 pc. bath and laundry facilities complete this level. This contemporary and functionally designed home is located mere steps away from the BEACH CLUB at MAHOGANY LAKE, residents can immerse themselves in the lake community lifestyle. In addition, this home is in close proximately to Playgrounds, Shopping, minutes to Calgary South Health Campus and Stoney Trail. (id:48687)
249 Mahogany Manor Se
Calgary, Alberta
Welcome to your dream home in "The Waters" of Mahogany, where luxury living meets lakeside charm! This jaw-dropping residence, boasting nearly 2800 square feet above grade, sits pretty on a serene street, with direct access to green space and your own semi-private dock.As you step inside, get ready to be wowed! To your left, we've got a sleek front den decked out with French doors and savvy built-ins, perfect for crushing those work goals or sealing the deal in style. Keep strolling, and you'll hit the pièce de résistance – the formal dining room dripping in elegance, thanks to its show-stopping coffered ceilings. This is where you'll want to wine and dine your guests in true class.But hold onto your hats, folks, 'cause the real magic happens at the back of the house! Picture this: soaring cathedral-style ceilings in the living room and breakfast nook, reaching for the sky at 19 feet high. And those windows? They're practically begging for sunlight to flood in, bathing the space in natural light and giving off those good vibes. Plus, we've got a two-sided fireplace to keep things cozy on those chilly nights – talk about the ultimate ambiance!And let's talk about that kitchen, shall we? It's a chef's playground, with chic white cabinets, a sleek dark island, and granite countertops that tie it all together in gourmet perfection. Fire up that gas cooktop, pop open a bottle from the separate beverage cooler, and get ready to whip up some culinary masterpieces. Oh, and did I mention the butler bar? Yeah, it's there to keep the party going, my friends.Head on up to the second floor, and you'll find yourself in a sun-soaked bonus room that's just waiting for your personal touch. Down the hall, the oversized primary bedroom is a sanctuary in itself, complete with a spa-inspired bathroom and a closet so big, you could practically fit a small army of shoes in there. Two more bedrooms and a convenient upper floor laundry round out this level, making life just a little sweeter.But wait, there's more! Downstairs, the walkout basement is anything but your typical basement. With walls of windows letting in that glorious sunlight, a massive rec room for all your entertainment needs, and a quiet fourth bedroom and bathroom tucked away for when you need a little R&R – it's the ultimate retreat.Located in the picturesque community of Mahogany, you'll have access to everything you need right at your fingertips – from the lake and wetlands to top-rated restaurants and coffee shops. Don't miss out on your chance to call this incredible property home. Schedule your private viewing today and let's make your real estate dreams a reality! (id:48687)
146 Marquis Common Se
Calgary, Alberta
Situated on a peaceful street, located in the sought-after lake community of Mahogany. This 1681-square-foot, two-storey home boasts a convenient location within walking distance to playgrounds, schools, and pathways, with shopping nearby and easy access to 52nd Street and the ring road. Upon arrival, you'll be greeted by a charming front porch leading into a spacious south-facing living room with a fireplace. The oversized kitchen features a built-in desk and quartz countertops, complemented by 9-foot ceilings on the main level. Upstairs, you'll find three bedrooms plus a bonus room, including a sunny master bedroom with a walk-in closet and a full 4-piece ensuite bath. The basement remains unfinished, offering potential for customization, while outside, there's a garage parking pad at the rear. Ideal for a growing family, this delightful home also provides access to the beach and lake for summertime enjoyment. Contact your realtor today to inquire about the price and schedule a viewing. (id:48687)
5 Mahogany Manor Se
Calgary, Alberta
**BEAUTIFUL BAYWEST FORMER SHOW HOME - THE MORGAN ** Extensive upgrades & superior quality, with over 2600+ square feet of air-conditioned luxurious living space. You will be impressed with the privacy of an oversized traditional homesite with a stunning south-facing backyard with an extensive stone patio spanning the majority of the yard with a phenomenal view of the green space on two sides & a pathway that leads towards 2 playgrounds & the Lake. Dramatic roof lines, double attached garage with under slab heating, stucco exterior, detailed door & full-sized concrete driveway, stone covered entry & Hardie Board detail complete this spectacular elevation. There are extensive upgrades throughout & the details are superb. This is a must-see home! Immediately upon entering you are invited in seamlessly past the spacious den with curved entry & sliding French pocket doors to the outstanding open to above Great Room, featuring an 18ft ceiling complimented with a full stone surround fireplace with expansive windows inviting nature in on a daily basis. Not to be outdone, the chef's kitchen features an over sized central island with raised eating bar, ideal for entertaining. The Arts & Crafts design of the cabinetry including full height cabinets with full trim moulding, stunning stone counter tops through out, top of the line sleek stainless steel appliance package including a built-in microwave, full tile elegant back splash, many lovely built-ins, designer shroud hood fan, unique cove ceiling with pendant lights, under cabinet lighting, built-in stereo system throughout the home and spacious walk through pantry. The extended dining room offers an elevated ceiling height accented with over sized windows emphasizing the wonderful location this home boasts. Following through to the generous mud room where you will find built-in open lockers for friends and family, not seen in many homes, along with the recently renovated outstanding dream laundry room where you will discove r a chute from the upper floor (the kids will love this) and a new built-in wood counter top with accent shelves and industrial piping along with cool subway tile back splash. The upper floor creates over 1300+sqft of your urban lifestyle where you will find three large bedrooms with the Primary design accidentally falling out of your home style magazine with a triple sided fireplace, exquisite tiling with a variety of depths such a penny tile and full marble like tile squares, dual glass vanities, stand alone glass shower, wainscotting and a huge walk-in closet. Enjoy the sunken Bonus Room with expansive windows, a spacious full bath and elegant details from front to back. The massive unfinished basement offers in floor heat & rough in for future development. A short walk to the Lake & Beach Club - a place of shared laughter and joy, where neighbours gather year-round to enjoy the best of four-season lake living. Call your friendly REALTOR(R) to book a private viewing of this amazing Baywest home today! (id:48687)
101, 190 Marina Cove Se
Calgary, Alberta
The Streams of Lake Mahogany present an elevated single-level lifestyle in our stunning Reflection Estate homes situated on Lake Side on Mahogany Lake. Selected carefully from the best-selling renowned Westman Village Community, you will discover THE BROOK, a home created for the most discerning buyer, offering a curated space to enjoy and appreciate the hand-selected luxury of a resort-style feeling while providing you a maintenance-free opportunity to lock and leave. Step into an expansive 1700+ builders sq ft stunning home overlooking Mahogany Lake featuring a thoughtfully designed open floor plan inviting an abundance of natural daylight with soaring 10-foot ceilings and oversized windows. The centralized living area, ideal for entertaining, offers a Built-in KitchenAid sleek stainless steel package with French Door Refrigerator and internal ice make and water dispenser, a 36-inch 5 burner gas cooktop, a dishwasher with a stainless steel interior, and a 30-inch wall oven with convection microwave; all nicely complimented by the Drizzle Elevated Color Palette. The elevated package includes 2 tone cabinets in the kitchen with oversized hardware in a chrome finish; glossy subway tile at the kitchen backsplash; hexagon mosaic wall tile detail at the bathrooms and a dark black feature tile at the ensuite shower; beautiful rectangular vessel sinks at the ensuite set off with a charcoal quartz countertop; shiny chrome interior door hardware with feature black plate throughout and a stylish modern light package in a chrome finish to match. All are highlighted with bright white Quartz countertops. You will enjoy two bedrooms on either side, nicely framed in the central living area, with the Primary Suite featuring a spacious 5-piece oasis-like ensuite with dual vanities, a large soaker tub, a stand-alone shower, and a generous walk-in closet. The Primary Suite and main living area step out to a 54ft terrace with a gorgeous view of the Lake and Pergola. Yours to soak in every single day. To complete the package, you have a sizeable foyer adjacent to the spacious laundry room and a double attached heated garage with a full-width driveway. Jayman's standard inclusions feature their trademark Core Performance, which includes Solar Panels, Built Green Canada Standard with an Energuide rating, UVC Ultraviolet light air purification system, high-efficiency heat pump for air conditioning, forced air fan coil hydronic heating system, active heat recovery ventilator, Navien-brand tankless hot water heater, triple pane windows and smart home technology solutions. Enjoy Calgary’s largest lake, with 21 more acres of beach area than any other community. Enjoy swimming, canoeing, kayaking, pedal boating in the summer, skating, ice fishing, and hockey in the winter with 2 private beach clubs and a combined 84 acres of lake & beachfront to experience. Retail shops & professional services at Westman Village & Mahogany’s Urban Village are just around the corner, waiting to be discovered. (id:48687)
110, 595 Mahogany Road Se
Calgary, Alberta
**YOU KNOW THE FEELING WHEN YOU'RE ON HOLIDAYS?** Welcome to Park Place of Mahogany. The newest addition to Jayman BUILT's Resort Living Collection are the luxurious, maintenance-free townhomes of Park Place, anchored on Mahogany's Central Green. A 13 acre green space sporting pickle ball courts, tennis courts, community gardens and an Amphitheatre. Discover the SHIRAZ! An elevated courtyard facing suite townhome with park views featuring the DOWN TO EARTH PALETTE. You will love this palette - The ELEVATED package includes an elegant textured hexagon kitchen backsplash. Luxe champagne gold cabinetry hardware. Sleek black finish on kitchen faucet. Stunning pendant light fixtures in gold and opal glass over kitchen eating bar. Matte black interior door hardware throughout. Large format wall tile at bathrooms around tub/shower, accented with unique hand-made style wall tile at vanity. The home welcomes you into over 1700 sq ft of developed fine living showcasing 3 bedrooms, 2.5 baths, flex room, den and a DOUBLE ATTACHED SIDE BY SIDE HEATED GARAGE. The thoughtfully designed open floor plan offers a beautiful kitchen boasting a sleek Whirlpool appliance package, undermount sinks through out, a contemporary lighting package, Moen kitchen fixtures, Vichey bathroom fixtures, kitchen back splash tile to ceiling and upgraded tile package through out. Enjoy the expansive main living area that has both room for a designated dining area, additional flex area and enjoyable living room complimented with a nice selection of windows making this home bright and airy along with a stunning liner feature fireplace to add warmth and coziness. North and South exposures with a deck and patio for your leisure. The Primary Suite on the upper level, overlooking the greenspace, includes a generous walk-in closet and 5 piece en suite featuring dual vanities, stand alone shower and large soaker tub. Discover two more sizeable bedrooms on this level along with a full bath and convenient 2nd floo r laundry. The lower level offers you yet another flex area for even more additional living space, ideal for a media room or den/office. Park Place home owners will enjoy fully landscaped and fenced yards, lake access, 22km of community pathways and is conveniently located close to the shops and services of Mahogany and Westman Village. Jayman's standard inclusions for this stunning home are 6 solar panels, BuiltGreen Canada Standard, with an EnerGuide rating, UVC ultraviolet light air purification system, high efficiency furnace with Merv 13 filters, active heat recovery ventilator, tankless hot water heater, triple pane windows, smart home technology solutions and an electric vehicle charging outlet. To view your Dream Home today, visit the Show Home at 174 Mahogany Centre SE. WELCOME TO PARK PLACE! (id:48687)
302, 110 Marina Cove Se
Calgary, Alberta
The Streams of Lake Mahogany present an elevated single-level lifestyle in our stunning Reflection Estate homes situated on Lake Side on Mahogany Lake. Selected carefully from the best-selling renowned Westman Village Community, you will discover THE CASCADE, a home created for the most discerning buyer, offering a curated space to enjoy and appreciate the hand-selected luxury of a resort-style feeling while providing you a maintenance-free opportunity to lock and leave. Step into an expansive 1700+ builders sq ft stunning home overlooking a gorgeous greenspace and adjacent to Mahogany Lake featuring a thoughtfully designed open floor plan inviting an abundance of natural daylight with soaring 10-foot ceilings and oversized windows. The centralized living area, ideal for entertaining, offers a Built-in KitchenAid sleek stainless steel package with French Door Refrigerator and internal ice maker and water dispenser, an gas cooktop, a dishwasher with a stainless steel interior, and a 30-inch wall oven with convection microwave; all nicely complimented by the an Elevated Aberdeen Color Palette, including beautiful textured tile and marble quartz counter top in the kitchen. Exquisite penny tile in the ensuite and a fun. modern lighting package creating a fresh yet classic feel. You will enjoy two beautiful bedrooms, a generous central living area, with the Primary Suite featuring a spacious 5-piece oasis-like ensuite with dual vanities, a large soaker tub, a stand-alone shower, and a generous walk-in closet. The Primary Suite and main living area step out to a 39ftx15ft terrace with a lovely view of the greenspace. Yours to enjoy and soak in every single day. To complete the package, you have a sizeable office area adjacent to the spacious laundry room and a double attached heated garage with a full-width driveway. Custom additions to the home includes an undermount kitchen sink, under cabinet lighting, air conditioning, walk-in pantry and a 2nd terrace with access fro m the office and 2nd bedroom. Jayman's standard inclusions feature their trademark Core Performance, which includes Solar Panels, Built Green Canada Standard with an Energuide rating, UVC Ultraviolet light air purification system, high-efficiency heat pump for air conditioning, forced air fan coil hydronic heating system, active heat recovery ventilator, Navien-brand tankless hot water heater, triple pane windows and smart home technology solutions. Enjoy Calgary’s largest lake, with 21 more acres of beach area than any other community. Enjoy swimming, canoeing, kayaking, pedal boating in the summer, skating, ice fishing, and hockey in the winter with 2 private beach clubs and a combined 84 acres of lake & beachfront to experience. Retail shops & professional services at Westman Village & Mahogany’s Urban Village are just around the corner, waiting to be discovered. (id:48687)
201, 110 Marina Cove Se
Calgary, Alberta
The Streams of Lake Mahogany present an elevated single-level lifestyle in our stunning Reflection Estate homes situated on Lake Side on Mahogany Lake. Selected carefully from the best-selling renowned Westman Village Community, you will discover THE CASCADE, a home created for the most discerning buyer, offering a curated space to enjoy and appreciate the hand-selected luxury of a resort-style feeling while providing you a maintenance-free opportunity to lock and leave. Step into an expansive 1700+ builders sq ft stunning home overlooking a gorgeous greenspace adjacent to Mahogany Lake featuring a thoughtfully designed open floor plan inviting an abundance of natural daylight with soaring 12-foot ceilings and oversized windows. The centralized living area, ideal for entertaining, offers a Built-in KitchenAid sleek stainless steel package with French Door Refrigerator and internal ice maker and water dispenser, an induction cooktop, a dishwasher with a stainless steel interior, and a 30-inch wall oven with convection microwave; all nicely complimented by the an Elevated Color Palette. All are highlighted with stunning Quartz countertops. You will enjoy two beautiful bedrooms, a generous central living area, with the Primary Suite featuring a spacious 5-piece oasis-like ensuite with dual vanities, a large soaker tub, a stand-alone shower, and a generous walk-in closet. The Primary Suite and main living area step out to a 39ftx15ft terrace with a lovely view of the greenspace. Yours to enjoy and soak in every single day. To complete the package, you have a sizeable office area adjacent to the spacious laundry room and a double attached heated garage with a full-width driveway. Custom additions to the home include internal blinds on patio door from Owner's Suite, upgraded wall tile in ensuite and main bath. Jayman's standard inclusions feature their trademark Core Performance, which includes Solar Panels, Built Green Canada Standard with an Energuide rating, UVC Ultr aviolet light air purification system, high-efficiency heat pump for air conditioning, forced air fan coil hydronic heating system, active heat recovery ventilator, Navien-brand tankless hot water heater, triple pane windows and smart home technology solutions. Enjoy Calgary’s largest lake, with 21 more acres of beach area than any other community. Enjoy swimming, canoeing, kayaking, pedal boating in the summer, skating, ice fishing, and hockey in the winter with 2 private beach clubs and a combined 84 acres of lake & beachfront to experience. Retail shops & professional services at Westman Village & Mahogany’s Urban Village are just around the corner, waiting to be discovered. (id:48687)
302, 190 Marina Cove Se
Calgary, Alberta
The Streams of Lake Mahogany present an elevated single-level lifestyle in our stunning Reflection Estate homes situated on Lake Side on Mahogany Lake. Selected carefully from the best-selling renowned Westman Village Community, you will discover THE CASCADE, a home created for the most discerning buyer, offering a curated space to enjoy and appreciate the hand-selected luxury of a resort-style feeling while providing you a maintenance-free opportunity to lock and leave. Step into an expansive 1700+ builders sq ft stunning home overlooking Mahogany Lake featuring a thoughtfully designed open floor plan inviting an abundance of natural daylight with soaring 10-foot ceilings and oversized windows. The centralized living area, ideal for entertaining, offers a Built-in KitchenAid sleek stainless steel package with French Door Refrigerator and internal ice maker and water dispenser, a 36-inch 5 burner gas cooktop, a dishwasher with a stainless steel interior, and a 30-inch wall oven with convection microwave; all nicely complimented by the Frappe Elevated Color Palette. The elevated package includes 2 tone cabinets in the kitchen with white cabinets in the bathrooms; black faucets throughout with a hand held rain shower at the ensuite; matching matte black interior door hardware throughout; eye catching chevron white tile at the kitchen back splash; herringbone mosaic wall tile detail at bathrooms; Vox rectangular vessel sinks at the ensuite bath and a stylish lighting package throughout in a contemporary style featuring black accents. All are highlighted with bright white Quartz countertops. You will enjoy two beautiful bedrooms, a generous central living area, with the Primary Suite featuring a spacious 5-piece oasis-like ensuite with dual vanities, a large soaker tub, a stand-alone shower, and a generous walk-in closet. The Primary Suite and main living area step out to a 39ftx15ft terrace with a gorgeous view of the Lake and Pergola. Yours to soak in every single da y. To complete the package, you have a sizeable office area adjacent to the spacious laundry room and a double attached heated garage with a full-width driveway. Jayman's standard inclusions feature their trademark Core Performance, which includes Solar Panels, Built Green Canada Standard with an Energuide rating, UVC Ultraviolet light air purification system, high-efficiency heat pump for air conditioning, forced air fan coil hydronic heating system, active heat recovery ventilator, Navien-brand tankless hot water heater, triple pane windows and smart home technology solutions. Enjoy Calgary’s largest lake, with 21 more acres of beach area than any other community. Enjoy swimming, canoeing, kayaking, pedal boating in the summer, skating, ice fishing, and hockey in the winter with 2 private beach clubs and a combined 84 acres of lake & beachfront to experience. Retail shops & professional services at Westman Village & Mahogany’s Urban Village are just around the corner, waiting to be discovered. (id:48687)
301, 110 Marina Cove Se
Calgary, Alberta
The Streams of Lake Mahogany present an elevated single-level lifestyle in our stunning Reflection Estate homes situated on Lake Side on Mahogany Lake. Selected carefully from the best-selling renowned Westman Village Community, you will discover THE CASCADE, a home created for the most discerning buyer, offering a curated space to enjoy and appreciate the hand-selected luxury of a resort-style feeling while providing you a maintenance-free opportunity to lock and leave. Step into an expansive 1700+ builders sq ft stunning home overlooking a gorgeous greenspace and adjacent to Mahogany Lake featuring a thoughtfully designed open floor plan inviting an abundance of natural daylight with soaring 10-foot ceilings and oversized windows. The centralized living area, ideal for entertaining, offers a Built-in KitchenAid sleek stainless steel package with French Door Refrigerator and internal ice maker and water dispenser, an gas cooktop, a dishwasher with a stainless steel interior, and a 30-inch wall oven with convection microwave; all nicely complimented by the an Elevated Moonlight Color Palette. All are highlighted with stunning Quartz countertops. You will enjoy two beautiful bedrooms, a generous central living area, with the Primary Suite featuring a spacious 5-piece oasis-like ensuite with dual vanities, a large soaker tub, a stand-alone shower, and a generous walk-in closet. The Primary Suite and main living area step out to a 39ftx15ft terrace with a lovely view of the greenspace. Yours to enjoy and soak in every single day. To complete the package, you have a sizeable office area adjacent to the spacious laundry room and a double attached heated garage with a full-width driveway. Custom additions to the home includes an undermount kitchen sink, under cabinet lighting, air conditioning, walk-in pantry and a 2nd terrace with access from the office and 2nd bedroom. Jayman's standard inclusions feature their trademark Core Performance, which includes Solar Panels, B uilt Green Canada Standard with an Energuide rating, UVC Ultraviolet light air purification system, high-efficiency heat pump for air conditioning, forced air fan coil hydronic heating system, active heat recovery ventilator, Navien-brand tankless hot water heater, triple pane windows and smart home technology solutions. Enjoy Calgary’s largest lake, with 21 more acres of beach area than any other community. Enjoy swimming, canoeing, kayaking, pedal boating in the summer, skating, ice fishing, and hockey in the winter with 2 private beach clubs and a combined 84 acres of lake & beachfront to experience. Retail shops & professional services at Westman Village & Mahogany’s Urban Village are just around the corner, waiting to be discovered. (id:48687)
587 Mahogany Road Se
Calgary, Alberta
**YOU KNOW THE FEELING WHEN YOU'RE ON HOLIDAYS?** Welcome to Park Place of Mahogany. The newest addition to Jayman BUILT's Resort Living Collection are the luxurious, maintenance-free townhomes of Park Place, anchored on Mahogany's Central Green. A 13 acre green space sporting pickle ball courts, tennis courts, community gardens and an Amphitheatre. Discover the MOSCATO! An elevated townhome with North and South exposures featuring the ALABASTER PALETTE. You will love this palette - The ELEVATED package includes includes two-tone kitchen cabinets. Luxurious marble style tile at kitchen backsplash. Polished chrome cabinetry hardware and interior door hardware throughout. Beautiful luxury vinyl tile at upper floor bathrooms and laundry along with stunning pendant light fixtures over kitchen eating bar in matte black finish. The home welcomes you into over 1300 sq ft of developed fine living showcasing 2 PRIMARY BEDROOMS each with their very own private ensuite and a DOUBLE ATTACHED TANDEM HEATED GARAGE. The thoughtfully designed open floor plan offers a beautiful kitchen boasting a sleek Whirlpool appliance package, undermount sinks through out, a contemporary lighting package, Moen kitchen fixtures, Vichey bathroom fixtures, quartz counter tops throughout, foyer area on the lower level, washer and dryer, air conditioning and upgraded designer blinds. Enjoy the expansive main living area that has room for a designated dining area and enjoyable living room complimented with a nice selection of windows making this home bright and airy along with a stunning linear site line with a deck and patio for your leisure. The TWO Primary Suites on the upper level, both includes a generous walk-in closet with private ensuites with one boasting a 5 piece oasis featuring dual vanities, stand alone shower and large soaker tub. . Park Place home owners will enjoy fully landscaped and fenced yards, lake access, 22km of community pathways and is conveniently located close to the shops and services of Mahogany and Westman Village. Jayman's standard inclusions for this stunning home are 6 solar panels, BuiltGreen Canada Standard, with an EnerGuide rating, UVC ultraviolet light air purification system, high efficiency furnace with Merv 13 filters, active heat recovery ventilator, tankless hot water heater, triple pane windows, smart home technology solutions and an electric vehicle charging outlet. To view your Dream Home today, visit the Show Home at 174 Mahogany Centre SE. WELCOME TO PARK PLACE! (id:48687)
119 Marina Cove Se
Calgary, Alberta
**Welcome to THE STREAMS of Lake Mahogany** A new standard in luxury living by Jayman. This picturesque enclave nestled within the community of Lake Mahogany boast the tranquility of lake living while having an abundance of amenities at your fingertips. All of which are surrounded by parks & pathways with stunning architectural guidelines to elevate your lifestyle. Featuring West Coast & Urban Contemporary Design you will discover the beautiful BENJAMIN lll floor plan featuring a FULLY FINISHED Basement with a beautiful exterior elevation. This gorgeous Bungalow will have you at Hello. As you enter, you seamlessly pass the mudroom & are welcomed into a stunning open kitchen area with a soaring 9ft main accented with QUARTZ countertops, sleek stainless steel appliances & lovely large centre island. Both the Great Room & Owner's Suite boast amazing site lines, with the Master including a "spa like" en suite showcasing dual vanities, standalone shower, oversized soaker tub & walk-in closet with laundry on the main floor for ease of convenience. The FULLY FINISHED lower level showcases a huge REC ROOM with LOUNGE AREA, TWO ADDITIONAL BEDROOMS, 2ND LAUNDRY and a FULL BATHROOM! Also including your DOUBLE ATTACHED GARAGE - ideal for all of Alberta's weather! The Streams takes its inspiration from the surrounding natural environment. It is that natural environment which has shaped and influenced the architectural style and landscape features within the community reflecting the beauty of the Lake and its surroundings. All while incorporating the leading technology in smart home necessities, BuiltGreen Canada Standard requirements and cutting-edge home efficiencies such as solar panels, UV-C ultraviolet light air purification system, High efficiency furnace with Merv 13 filters, Active Heat Recovery Ventilator, Navien-brand tankless hot water heater, triple pane windows, dual zone furnace and an electric vehicle charging rough in. ADDITIONAL FEATURES: electric fireplace in G reat Room, A/C rough in, undermount kitchen sink, gas cooktop, LED under cabinet lighting, built-in KitchenAid appliance package, QUARTZ counters in kitchen and bathrooms, railing on staircase leading to lower level, bright owner's suite with large windows, open to below feature, two-tone kitchen cabinets and laundry room with convenient counter and one with a hanging rack and storage closet. Discover an elevated experience where you can enjoy an attached garage while still appreciating a maintenance free, lock and leave lifestyle. Welcome home to the Streams of Lake Mahogany. (id:48687)
141 Marina Cove Se
Calgary, Alberta
**Welcome to THE STREAMS of Lake Mahogany** A new standard in luxury living by Jayman. This picturesque enclave nestled within the community of Lake Mahogany boast the tranquility of lake living while having an abundance of amenities at your fingertips. All of which are surrounded by parks & pathways with stunning architectural guidelines to elevate your lifestyle. Featuring West Coast & Urban Contemporary Design you will discover the beautiful BENJAMIN lll floor plan featuring a FULLY FINISHED Basement with a beautiful exterior elevation. This gorgeous Bungalow will have you at Hello. As you enter, you seamlessly pass the mudroom & are welcomed into a stunning open kitchen area with a soaring 9ft main accented with QUARTZ countertops, sleek stainless steel appliances & lovely large centre island. Both the Great Room & Owner's Suite boast amazing site lines, with the Master including a "spa like" en suite showcasing dual vanities, standalone shower, oversized soaker tub & walk-in closet with laundry on the main floor for ease of convenience. The FULLY FINISHED lower level showcases a huge REC ROOM with LOUNGE AREA, TWO ADDITIONAL BEDROOMS, 2ND LAUNDRY and a FULL BATHROOM! Also including your DOUBLE ATTACHED GARAGE - ideal for all of Alberta's weather! The Streams takes its inspiration from the surrounding natural environment. It is that natural environment which has shaped and influenced the architectural style and landscape features within the community reflecting the beauty of the Lake and its surroundings. All while incorporating the leading technology in smart home necessities, BuiltGreen Canada Standard requirements and cutting-edge home efficiencies such as solar panels, UV-C ultraviolet light air purification system, High efficiency furnace with Merv 13 filters, Active Heat Recovery Ventilator, Navien-brand tankless hot water heater, triple pane windows, dual zone furnace and an electric vehicle charging rough in. ADDITIONAL FEATURES: Charcoal elevated palet te, electric fireplace in Great Room, A/C rough in, undermount kitchen sink, gas cooktop, LED under cabinet lighting, built-in KitchenAid appliance package, QUARTZ counters in kitchen and bathrooms, railing on staircase leading to lower level, bright owner's suite with large windows, open to below feature, and laundry room with convenient folding counter and one with a hanging rack. Discover an elevated experience where you can enjoy an attached garage while still appreciating a maintenance free, lock and leave lifestyle. Welcome home to the Streams of Lake Mahogany. (id:48687)
172 Magnolia Terrace Se
Calgary, Alberta
**QUANTUM PERFORMANCE ULTRA E-HOME**SHOW HOME ALERT!**LEASEBACK**VERIFIED Jayman BUILT Show Home! ** Great & rare real estate investment opportunity ** Start earning money right away**Jayman BUILT will pay you $5000 per month to use this home as their full time show home**PROFESSIONALLY DECORATED with all of the bells and whistles. - Award Winning Charlotte 26 Model ** Family Approved ** Extensive upgrades and superior quality, with over 3400+ square feet of developed luxurious living. Start enjoying this convenient Mahogany Lake Location - The Clubhouse, lake, ponds, Ice rink, parks, pathways, schools, shopping, soccer, bike paths, South Pointe Hospital, transit and the major south expressways. Community lifestyle living that makes Mahogany Lake an outstanding safe and secure community. Rich curb appeal with architectural features - This is a must see home! Chef’s kitchen includes elegant white quartz counter tops throughout, Salem Whitecap and Aberdeen cabinets with stylish black hardware, sil granite sink, soft close drawers, beautiful crown moulding and under cabinet lighting. High end KitchenAid stainless steel fridge/dishwasher/microwave/wall oven, 36" electric cooktop range - 5 element model, recessed lighting, oversized central island with a flush eating bar, walk through pantry with built-in niche and full pantry room. The main floor layout also includes a family room with a ceiling high feature wall electric fireplace, large front office with feature wall, rich wide plank engineered hardwood floors are featured from the front office and then throughout the main floor. The large back mud room offers more storage, tile floors and easy access to the garage. An open staircase with railing and plush carpet leads to the upper three bedrooms, full 5 piece bath, walk-in linen closet, large walk-in laundry room and bonus room with French doors. Stately primary bedroom suite with dropped ceiling border includes a his and hers vanity sinks, huge walk-in closet, over- sized tiled shower with glass door and gorgeous soaker tub complete this stunning spa like en-suite. The FULLY FINISHED lower level offers a guest bedroom with walk-in closet, full bath with dual vanities and a rec room and games area with a centralized wet bar dividing the 2 areas. QUANTUM PERFORMANCE INCLUSIONS: 32 Solar Panels achieving Net Zero Certification, Proprietary Wall System, Triple Pane R-8 Windows with Argon Fill, Smart Home Technology Solutions, Daikin FIT Electric Air Source Heat Pump, Ultraviolet Air Purification System with Merv 15 Filter. NET ZERO BENEFITS: $2k+ in annual energy savings, 10+ metric tonnes of greenhouse gases saved per year, 100% more energy efficient than minimum 2023 building code in AB requires. 100% electric powered home. Produces as much energy as you consume with the Quantum Performance Ultra E-Home! SHOW HOME VIEWING HOURS: MONDAY TO THURSDAY: 2PM TO 8PM. SATURDAY AND SUNDAY: 12PM TO 5PM (id:48687)
13 Marquis View Se
Calgary, Alberta
Welcome to a Stunning Home for Sale in Calgary, Alberta. The address is 13 Marquis View SE, Calgary Alberta. The asking price: is $969,000, or the best offer. Marvel at the spectacular custom-built, excellent location in the Mahogany community, just a few steps away from the wetland pond. This residence boasts over 3730 square feet of developed space, featuring a luxury property, an open plan, a big kitchen, and plenty of room on the main level. Ideal for a large family, the home offers 3 bedrooms on the upper level and an additional bedroom on the lower level—a total of 3.5 baths room. The kitchen features a countertop gas range, stainless steel appliances, a large island with a double sink, and slide-outs in the cabinets. The fully finished basement, professionally developed in 2016, adds to the allure. Kinetico Water System included. Key Features: Year Built: 2016, Main Floor Area: 2,703.6 square feet, Total Developed Area: 3,732.90 SQ.FT. Upper Level: 3 large bedrooms, 2 full baths, Main Floor: Open floor plan, huge kitchen & open dining area, and a half bathroom, Kitchen open a sliding door walkout to a big backyard, very good for pets running around with all fenced. Double Attached Garage, Fireplace. Basement: Fully developed with 1 bedroom, 1 full bath, a huge entertainment room, and a nice open bar. This home is close to all amenities, situated in a good neighbourhood, and everything you need is nearby. Perfect for a big family looking for comfort, space, and a beautiful setting. Don’t miss out on this remarkable home! Arrange the appointment today before it is too late. Some furniture is also available for sale if interested. (id:48687)
102, 17 Mahogany Circle Se
Calgary, Alberta
Unparalleled level of luxury and sophistication! THE BEST VIEW & PRIVATE LOCATION IN THE COMPLEX! Tucked in the heart of Westman Village. These units hardly ever come available. Jayman built with all the upgrades! This exquisite two-level WALKOUT, close to 2,400sf home epitomizes luxury living with its unparalleled 180 degree waterfront views and lavish amenities. Boasting an expansive layout, this residence offers a harmonious blend of sophistication and comfort. As you step into the expansive main level which features soaring ceilings and floor-to-ceiling windows that frame the breathtaking waterfront panorama. The mesmerizing views are not just a feature but a way of life, seamlessly integrated into the design of each room. The gourmet kitchen, a masterpiece in itself, is equipped with Luxury Wolf and Sub-Zero appliances, catering to the culinary enthusiast's every need. Entertain guests effortlessly in the expansive dining area, huge kitchen island, or on one of the two huge 400sf covered patios. Thus providing the ideal setting for indoor-outdoor living while enjoying the serene waterfront ambiance. The main floor primary bedroom features a gorgeous spa like ensuite bathroom, featuring dual vanities, spacious shower, soaker tub, and walk-in closet. Additionally, the laundry is conveniently located on the main level. Head to the lower level to find 2 more generously sized bedrooms, each accompanied by its own ensuite bath. There is also a private den that could easily be set up as a media/theatre room to enjoy the newest releases with family and friends. Every inch of this residence is meticulously crafted with the finest materials and finishes, showcasing the commitment to quality and attention to detail. The double attached garage adds an extra layer of convenience, providing secure parking for 2 vehicles. In the heart of Westman Village you are able to walk within a couple minutes to all the amazing amenities the Village offers. Exclusive access to 24/7 Secur ity & Concierge, Recreation facility, pool, waterslide, hot tub, wine room, golf simulator, movie theatre, and much much more. Also steps from a ton of fabulous restaurants and coffee shops, Chairman’s Steak House, Alvin’s Jazz Club, Analog Coffee, and Diner Deluxe just to name a few. This home is turnkey ready for you to move in today! Don’t miss it! (id:48687)
111, 595 Mahogany Road Se
Calgary, Alberta
**YOU KNOW THE FEELING WHEN YOU'RE ON HOLIDAYS?** Welcome to Park Place of Mahogany. The newest addition to Jayman BUILT's Resort Living Collection are the luxurious, maintenance-free townhomes of Park Place, anchored on Mahogany's Central Green. A 13 acre green space sporting pickle ball courts, tennis courts, community gardens and an Amphitheatre. Discover the PINOT! An elevated courtyard facing suite townhome with park views featuring the OAK AND ORE ELEVATED COLOUR PALETTE. You will love this palette - The ELEVATED package includes; two-tone kitchen cabinets - Tafisa Viva Black slab kitchen lowers and Vicenza Oak slab kitchen uppers accented with stylish black hardware, coal black Blanco Precis sink, Ceratec Glossy White Chevron Series tile, Luxe Noir Quartz in the kitchen and Elegant White Quartz in all of the baths. The home welcomes you into over 1700 sq ft of developed fine living showcasing 3 bedrooms, 2.5 baths, flex room, den and a DOUBLE ATTACHED SIDE BY SIDE HEATED GARAGE. The thoughtfully designed open floor plan offers a beautiful kitchen boasting a sleek Whirlpool appliance package, undermount sinks through out, a contemporary lighting package, Moen kitchen fixtures, Vichey bathroom fixtures, kitchen back splash tile to ceiling and upgraded tile package through out. Enjoy the expansive main living area that has both room for a designated dining area, additional flex area and enjoyable living room complimented with a nice selection of windows making this home bright and airy along with a stunning liner feature fireplace to add warmth and coziness. North and South exposures with a deck and patio for your leisure. The Primary Suite on the upper level, overlooking the greenspace, includes a generous walk-in closet and 5 piece en suite featuring dual vanities, stand alone shower and large soaker tub. Discover two more sizeable bedrooms on this level along with a full bath and convenient 2nd floor laundry. The lower level offers you yet another flex area f or even more additional living space, ideal for a media room or den/office. Park Place home owners will enjoy fully landscaped and fenced yards, lake access, 22km of community pathways and is conveniently located close to the shops and services of Mahogany and Westman Village. Jayman's standard inclusions for this stunning home are 6 solar panels, BuiltGreen Canada Standard, with an EnerGuide rating, UVC ultraviolet light air purification system, high efficiency furnace with Merv 13 filters, active heat recovery ventilator, tankless hot water heater, triple pane windows, smart home technology solutions and an electric vehicle charging outlet. To view your Dream Home today, visit the Show Home at 174 Mahogany Centre SE. WELCOME TO PARK PLACE! (id:48687)
86 Magnolia Court Se
Calgary, Alberta
BRAND NEW HOUSE OVER 3000 SQFT LIVING SPACE.BRAND NEW HOUSE IN MOST DESIARABLE LAKE COMMUNITY IN MAHAGONY MAIN FLOOR BEDROOM FULL BATHROOM KITCHEN LIVING ROOM DINING .UPSTAIRS 3 SPACIOUS BEDROOMS BONUS ROOM 2 FULL BATHROOMS AND LAUNDRY ROOM.FULLY FINISHED BASEMENT WITH SEPARATE ENTRANCE 2 BEDROOMS LIVING ROOM AND FULL BATHROOM. (id:48687)
211 Marina Cove Se
Calgary, Alberta
**Welcome to THE STREAMS of Lake Mahogany** A new standard in luxury living by Jayman. This picturesque enclave nestled within the community of Lake Mahogany boast the tranquility of lake living while having an abundance of amenities at your fingertips. All of which are surrounded by parks & pathways with stunning architectural guidelines to elevate your lifestyle. Featuring West Coast & Urban Contemporary Design you will discover the beautiful PARKER floor plan featuring a beautiful exterior elevation. This gorgeous Bungalow will have you at Hello. As you enter, you seamlessly are welcomed into a stunning open kitchen area with a soaring 9ft main accented with elegant white QUARTZ countertops, sleek stainless-steel appliances & lovely large centre island. Both the Great Room & Owner's Suite boast amazing site lines, with the Master including a "spa like" en suite showcasing dual vanities, large soaker tub, stand-alone shower & walk-in closet with laundry for ease of convenience. The unfinished lower level is awaiting your great design ideas and your DOUBLE ATTACHED GARAGE is perfect for all of Alberta's weather! ADDITIONAL FEATURES: Tunder elevated Colour palette, electric fireplace in the Great Room and Rough-in for A/C. The Streams takes its inspiration from the surrounding natural environment. It is that natural environment which has shaped and influenced the architectural style and landscape features within the community reflecting the beauty of the Lake and its surroundings. All while incorporating the leading technology in smart home necessities, BuiltGreen Canada Standard requirements and cutting-edge home efficiencies such as solar panels, UV-C ultraviolet light air purification system, High efficiency furnace with Merv 13 filters, Active Heat Recovery Ventilator, Navien-brand tankless hot water heater, triple pane windows, dual zone furnace and an electric vehicle charging rough in. Save $$$ Thousands: This home is eligible for the CMHC Pro Echo insurance rebate. Help your clients save money. CMHC Eco Plus offers a premium refund of 25% to borrowers who buy a climate-friendly housing using CMHC-insured financing. Click on the icon below to find out how much you can save! Discover an elevated experience where you can enjoy an attached garage while still appreciating a maintenance free, lock and leave lifestyle. (id:48687)
149 Marina Cove Se
Calgary, Alberta
**Welcome to THE STREAMS of Lake Mahogany** A new standard in luxury living by Jayman. This picturesque enclave nestled within the community of Lake Mahogany boast the tranquility of lake living while having an abundance of amenities at your fingertips. All of which are surrounded by parks & pathways with stunning architectural guidelines to elevate your lifestyle. Featuring West Coast & Urban Contemporary Design you will discover the beautiful BENJAMIN lll floor plan featuring a FULLY FINISHED Basement with a beautiful exterior elevation. This gorgeous Bungalow will have you at Hello. As you enter, you seamlessly pass the mudroom & are welcomed into a stunning open kitchen area with a soaring 9ft main accented with QUARTZ countertops, sleek stainless steel appliances & lovely large centre island. Both the Great Room & Owner's Suite boast amazing site lines, with the Master including a "spa like" en suite showcasing dual vanities, standalone shower, oversized soaker tub & walk-in closet with laundry on the main floor for ease of convenience. The FULLY FINISHED lower level showcases a huge REC ROOM with LOUNGE AREA, TWO ADDITIONAL BEDROOMS, 2ND LAUNDRY and a FULL BATHROOM! Also including your DOUBLE ATTACHED GARAGE - ideal for all of Alberta's weather! The Streams takes its inspiration from the surrounding natural environment. It is that natural environment which has shaped and influenced the architectural style and landscape features within the community reflecting the beauty of the Lake and its surroundings. All while incorporating the leading technology in smart home necessities, BuiltGreen Canada Standard requirements and cutting-edge home efficiencies such as solar panels, UV-C ultraviolet light air purification system, High efficiency furnace with Merv 13 filters, Active Heat Recovery Ventilator, Navien-brand tankless hot water heater, triple pane windows, dual zone furnace and an electric vehicle charging rough in. ADDITIONAL FEATURES: electric fireplace in G reat Room, A/C rough in, undermount kitchen sink, gas cooktop, LED under cabinet lighting, built-in KitchenAid appliance package, QUARTZ counters in kitchen and bathrooms, railing on staircase leading to lower level, bright owner's suite with large windows, open to below feature, and laundry room with convenient folding counter and one with a hanging rack. Discover an elevated experience where you can enjoy an attached garage while still appreciating a maintenance free, lock and leave lifestyle. Welcome home to the Streams of Lake Mahogany. (id:48687)
284 Marquis Heights Se
Calgary, Alberta
LOCATION! LOCATION! LOCATION! Are you looking to live in a Lake Community? This is your opportunity - MAHOGANY LAKE and under $630K!THE BEST-PRICED HOUSE OF ITS KIND IN MAHOGANY! Start enjoying this convenient Mahogany Lake Location - Steps away from the Clubhouse, lake, ponds, Ice rink, parks, pathways, schools (x2), shopping, soccer, bike paths, South Pointe Hospital, transit, and the major south expressways. Community lifestyle living that makes Mahogany Lake an outstanding, safe, and secure community. Rich curb appeal with architectural features - stucco, brick, mature landscaping, and concrete walkways. This modern home is situated on a quiet street & is family-friendly. A "CHEFS" kitchen with UPGRADED Stainless Steel appliances (gas cooktop stove), pantry, plenty of cupboard space, upgraded quartz counter-tops with subway back-splash tiles, custom wood style cabinet door & central island with a flush eating bar, and stainless steel sink with a large window above. The main floor is complete with the living & dining room, mud room & 2-piece bath. Upstairs features a spacious primary bedroom with a closet & 4-piece ensuite, two additional bedrooms, a laundry room & another full bathroom. The oversized fenced backyard includes a large double detached garage. The front covered entry with brick columns details completes this home & offers the perfect space to relax & enjoy watching the kids!. The undeveloped basement awaits your design touch with ample room to make it a haven. A lake lifestyle amenity beyond compare - Mahogany’s Central Beach site is the home of the community’s grand Beach Club, where residents have exclusive access to sandy beaches, a splash park, tennis courts, play equipment, a fishing pier and non-motorized marina, and more! Practicality meets luxury with the double detached garage accessible through the backyard and back alley, ensuring convenience without compromising the aesthetic appeal of the exterior. This home effortlessly combines moder n design with functional elegance, creating an ambiance that is as inviting as it is impressive. Experience the Mahogany lifestyle at its finest, where every detail has been carefully curated to elevate your living experience. Welcome home to a symphony of style, comfort & sophistication! But before you go step outside to a sunny, larger-than-average-facing backyard—a haven for family gatherings and furry friends alike. The seasonal delights of Mahogany come to life with easy access to the 4 SEASON LAKE, nearby shopping, restaurants, transit, 19 Acre Central Park, and a myriad of WALKING TRAILS GALORE. Embrace the recreational paradise designed exclusively for Mahogany residents. Call your favorite realtor and book for a showing before it's gone. This one will not last long. (id:48687)
Buying?
Free Home Buying Checklist
Selling?
Free Next Day Home Evaluation
We'll Get You The Best Prices On Any Mahogany Homes For Sale
We Live In Mahogany & Know It Well
When you’ve lived in an area for 10 plus years you get to know the community. We know Mahogany in Calgary and as Realtors we know the real estate very well.
Whether yours listing your home, a first time home buyer or just want some information on Mahogany homes for sale. Let us give you a hand.
We also know Auburn Bay, Okotoks Cranston and McKenzie Towne like the back of our hand. But if you’re looking for a premier lake community, nothing beats Mahogany.
Take a look around our site. See what homes you like or don’t like. Not sure you can get what you want looking at Mahogany homes for sale? No worries. Click here to use our free mortgage calculator (Note: No information is stored or kept by us.)
Things To Know
Why You Will Love The Mahogany Lake Community
Mahogany in Calgary is an amazing community. Always something to do or just have a lazy day at the beach.
Find out why we love this community so much or just browse some Mahogany homes for sale above.
Before You EVEN Think Of Selling Your Mahogany Home, Read This
Get the in's and out's of selling in Mahogany. Even though we love this community some people need to downsize or upsize.
And that's totally fine but read this before you put up your Mahogany home for sale
First Time Buyers MUST Read For Mahogany
Before you start going to open houses or show homes. Before you spend over a year and A LOT of your hard earned money on a Mahogany home for sale.
Check this out.
Is Mahogany Truly The Best Community in Calgary?
Not sure about Mahogany as a community. There are others. Maybe as good, maybe not. Learn about Auburn Bay, Okotoks or McKenzie Towne.
We know them all... almost as well as Mahogany. We're friendly and knowledgeable.

