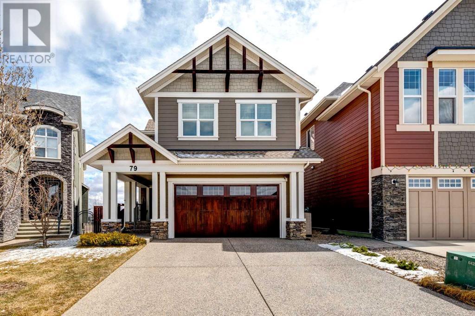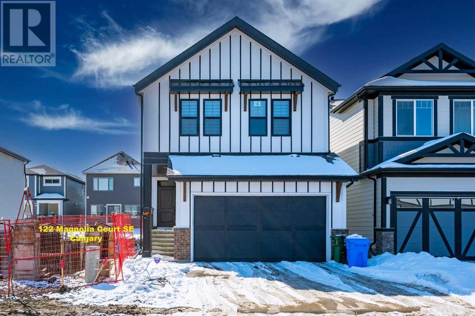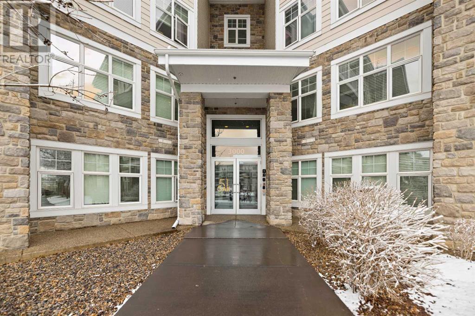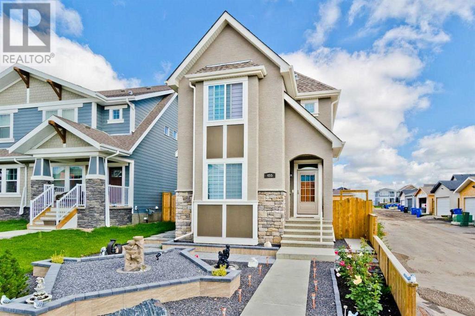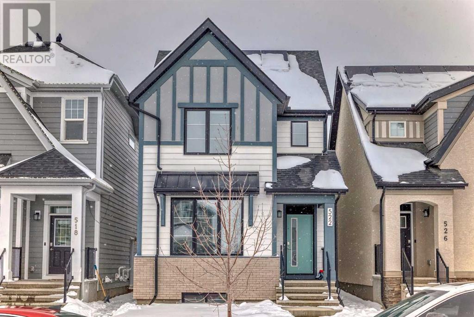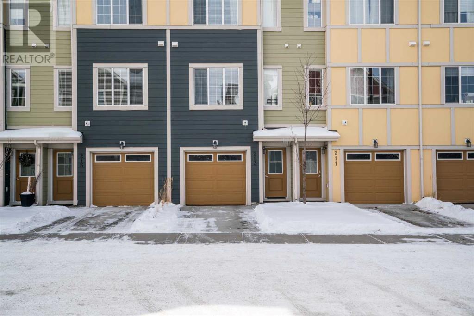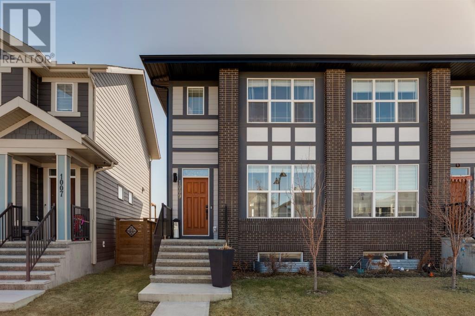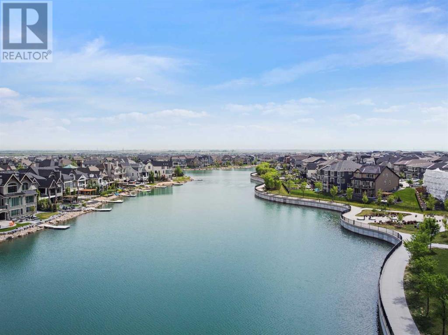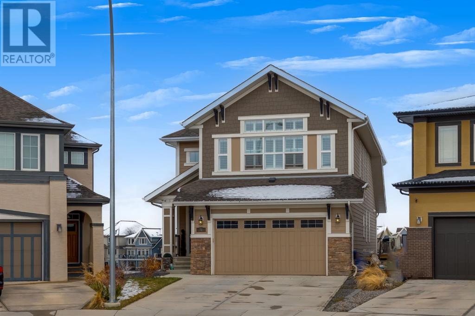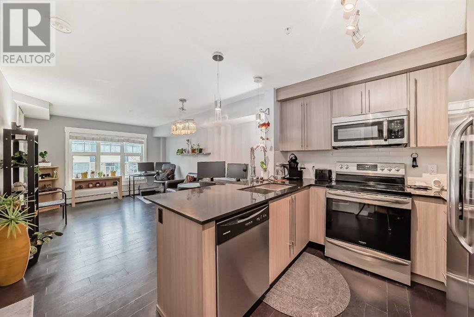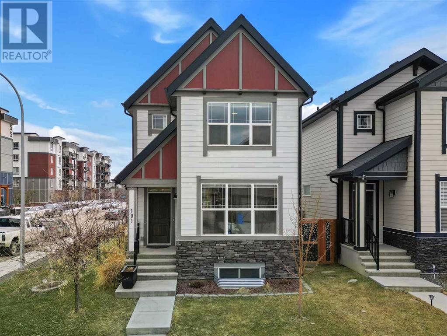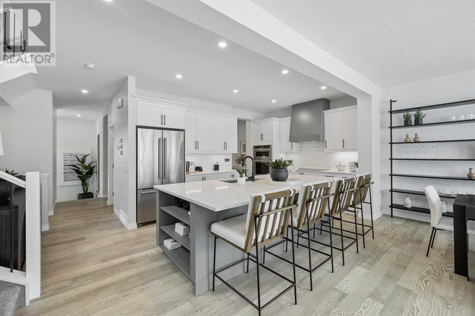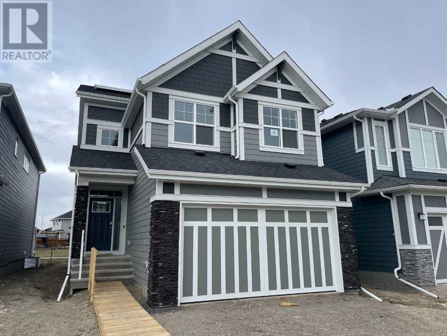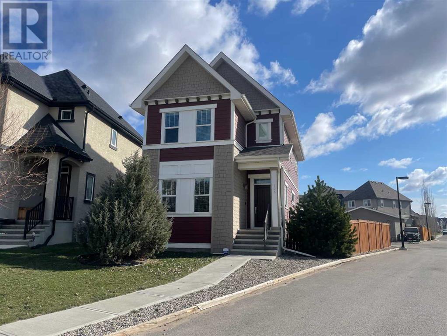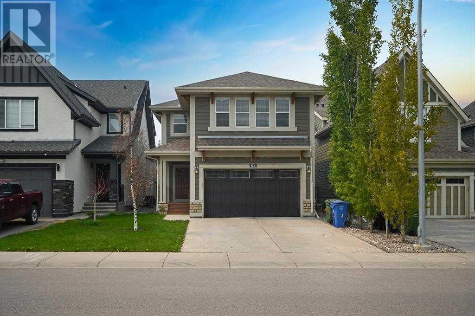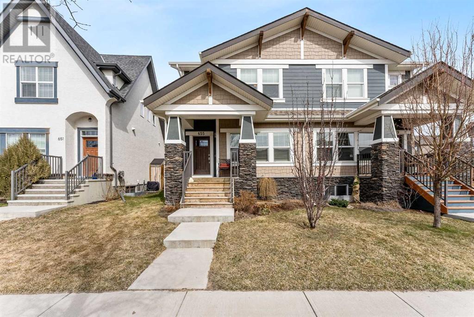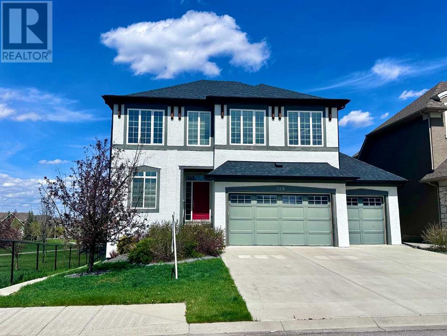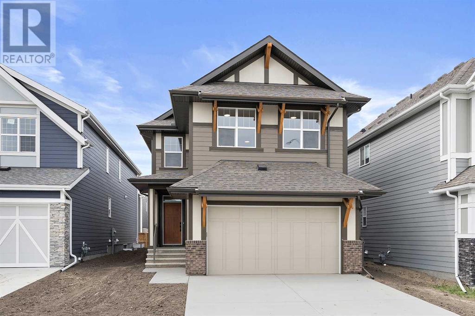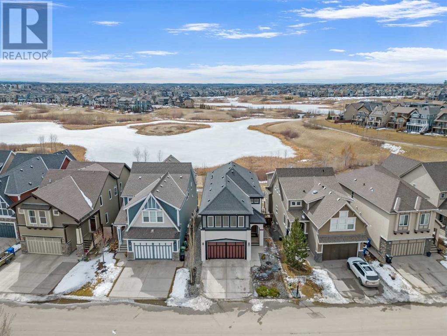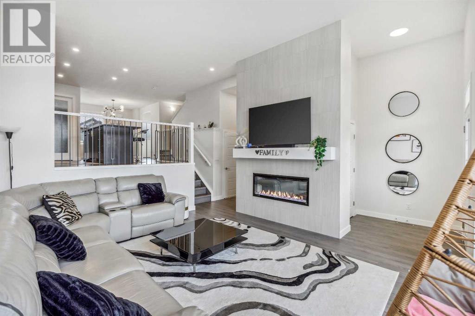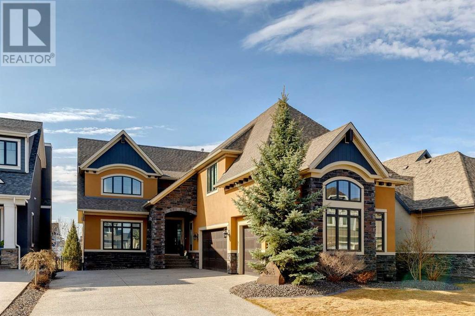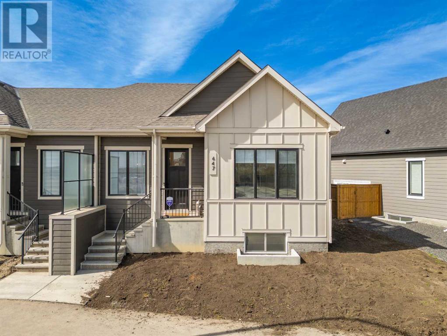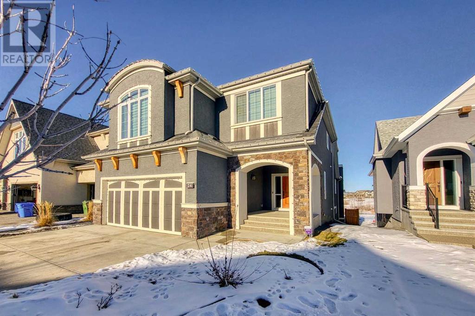Search Mahogany Homes For Sale
@ Anytime Of Day
LOADING
79 Marquis Cove Se
Calgary, Alberta
This EXCEPTIONAL 2 storey walk out family home with 4 beds/3.5 baths on a quiet cul de sac, backing onto the peaceful wetlands & pond in the highly sought out community of Mahogany is the one you've been waiting for! Walking in the generous front entrance your eyes will be drawn towards the wall to wall windows at the back overlooking the serene pond, flooded w/light. The bright open concept main floor w/engineered hardwood floors & 9' ceilings is stunning! The beautiful living room features a stone faced fireplace flanked by custom built in bookcases and mantle that runs the entire length of the space, perfect for entertaining. The gorgeous white kitchen features both an eat up peninsula & prep island, 2 sinks w/garburators, quartz countertops, Brigade 6 burner gas range, & custom display shelves, the ideal kitchen for the gourmet in your family. The large dining room can host all your big gatherings with family & friends. Thru the French doors, you'll find the large deck overlooking the wetlands & pond, a great place for al fresco dinners and relaxing in the evenings. Finishing out the main floor is the powder room, walk in coat closet w/closet organizer, and mud room w/custom built lockers & cubbies large enough to organize any size family! Going upstairs, you'll find a generous bonus room for relaxing in, laundry w/built in shelving & quartz counter, a custom homework/office space w/pocket doors & glass inserts, two secondary bedrooms w/closet organizers & the 4 pc main bath w/quartz counters. The serene primary suite features a tray ceiling, a HUGE ensuite w/2 large windows providing tons of natural light, a large double vanity w/quartz countertop, large glass shower and a soaker tub to relax in at the end of the day. The walk in closet is bright & features custom closet organizers. On the lower level you'll find 9' ceilings, a theatre room w/all equipment & large screen and a dry bar & bar fridge, perfect for movie night. Additionally there is a good sized be droom & 4 pc bath w/quartz counters. Finishing the lower level off is a large sunny gym area. Walking out the French doors to the large back yard you'll find a covered patio, built up garden beds and plenty of space for kids & fur babies alike to play. Walking out the back gate you'll find a pathway that runs around the serene pond & wetlands. The award winning lake community of Mahogany features Calgary's largest freshwater lake, a beach club w/23 acres of beach access, sport courts, pathways throughout, and numerous playgrounds. The public & separate elementary schools are less than a 5 min walk away, and junior high close by in Auburn Bay public) and Douglasdale (separate). High schools are just over in Seton (public) & Legacy (separate). There are plenty of restaurants, from fast food to fine dining, shopping, grocery, medical offices and easy access to both Stoney Trail & Deerfoot Trail and the South Calgary Hospital. Don't miss out on this extraordinary property! Book your showing today! (id:48687)
122 Magnolia Court Se
Calgary, Alberta
2023 Build | New Home | 2 Story | 2194.46 SQFT | 4-Bedrooms | 3-Bathrooms | Open Floor Plan | High Ceilings | Dream Kitchen with Center land | Side Entrance | LVP floors on Main | Spacious Yard & Much More | This is an extraordinary opportunity to own this newly built home in the modern community of Mahogany, with conveniently quick access to Stony Trail & Deerfoot. This 2 story home offers a noteworthy floor plan with extensive upgrades. The main floor features 9’ ceilings, a bedroom attached with full bathroom, an open concept upgraded kitchen with floor to ceiling cabinetry with a Grand kitchen Island, complete with pantry, Upgraded stainless steel appliances, a spacious living room with electric fire place & dining. Second floor boasts a Bonus room with tray ceiling, Master bedroom with a large 5 pc ensuite & Walk-in closet, Two additional well sized bedrooms with an additional 5pc bathroom, and a laundry room. Stepping down to the 9' basement! This home has HRV ventilation to ensure the best air flow throughout your home. Oversized windows will bring tons of sunshine throughout! Being unfinished, you have the flexibility to turn into anything you desire and seems fit to your family, such as bedrooms, playroom, fitness rooms, or even a theatre! And the basement has its own separate entrance with large windows. This home offers everything you need, all located in excellent community of Mahogany. Which offers even more bonuses with four-season lake living, offering recreation with tennis courts, splash park, playgrounds, hockey rink, sandy beaches and more!! Located near many amenities, this home is Less than a 5-minute drive to Elementary schools and short walk to playgrounds and the Mahogany beach house. Also a short 10 minutes drive to Brookfield YMCA, South Health Campus, and Seton Shopping Centre, with easy access to Stony and Deerfoot Trail. This home is the one you have been waiting for! Don’t let it get away, book your showing today, and/or visit the 3D To ur!! (id:48687)
3206, 11 Mahogany Row Se
Calgary, Alberta
Beautiful and modern 2 Bed & 2 Bath apartment plus an office nook in the desirable community of MAHOGANY! Great Opportunity in SE! Move-in ready!Welcome to your dream home! This spacious apartment is perfect for those who appreciate modern living, easy maintenance, and proximity to the MAHOGANY LAKE. The lake access provides a serene escape just steps away, allowing you to unwind and enjoy the beauty of the outdoors.This amazing 2 Bed & 2 Bath apartment with laminate flooring throughout the unit (NO CARPET) and built in closets, offers the perfect blend of comfort and convenience, located just a 5 minute walk from the MAHOGANY LAKE BEACH CLUB. The unit is fully equipped with stainless steel appliances in the kitchen, and it has a functional sit-up island including an ample cabinet space and granite in both, kitchen and bathrooms. Close access to the stairs or elevator as well as the convenience of titled UNDERGROUND PARKING stall complete with STORAGE LOCKER. Stay cool and comfortable with a ceiling fan in one of the bedrooms with large windows for plenty of natural light. Other features include in-unit washer/dryer for your laundry needs and a spacious balcony to enjoy the summer days with a natural gas line ready for your BBQ. Don't miss the chance to make this fantastic apartment your new home!Schedule a viewing today and experience the charm of lakeside living in this beautiful apartment. This unit won’t last long! (id:48687)
455 Mahogany Boulevard Se
Calgary, Alberta
Indulge in the peak of luxury living in the esteemed community of Mahogany, Calgary. This exceptional detached home offers an abundance of natural light, 4 bedrooms, 4 bathrooms, a double detached garage, and a host of premium amenities to elevate your lifestyle.Bask in the warm glow of natural light streaming through expansive windows, illuminating the spacious interiors and creating an inviting ambiance throughout the home. Prepare culinary delights in the gourmet kitchen, featuring top-of-the-line appliances, stylish countertops, and ample storage space. Entertain with ease or enjoy family meals in this culinary haven.Escape to the luxurious master suite, boasting a spa-like ensuite bathroom and a sprawling walk-in closet. Unwind in comfort and style, surrounded by elegant finishes and serene surroundings. Step outside to your private oasis, where a sprawling patio awaits for dining, entertaining, or simply soaking up the sun. The low-maintenance yard allows you to savor outdoor living without the hassle of extensive upkeep.Experience the ultimate in waterfront living with exclusive access to Mahogany's private beach. Spend leisurely afternoons swimming, sunbathing, or picnicking by the tranquil waters of Mahogany Lake.Explore the vibrant neighborhood and discover charming coffee shops, inviting ice cream parlors, and eclectic eateries just minutes from your doorstep. Whether you're craving a caffeine fix or a sweet treat, Mahogany offers a diverse array of culinary delights to satisfy every palate.Enjoy a wealth of community amenities, including parks, walking trails, shopping centers, and recreational facilities. With Mahogany Lake and the Beach Club at your fingertips, you'll have endless opportunities for outdoor recreation and relaxation.Additional Highlights include Modern architectural design, High-quality finishes and fixtures throughout, Versatile living spaces for customization, Proximity to schools, healthcare facilities, and major transportation routesDon't miss out on the chance to experience luxurious Mahogany living at its finest. Schedule your private viewing today and make this exceptional property your new home. (id:48687)
522 Masters Road Se
Calgary, Alberta
Great opportunity to own a Jayman home in the beautiful community of Mahogany (voted Canada's top community on multiple occasions) with a legal basement suite. This meticulously kept home offers almost 2,500 square feet of developed living space. Main floor includes a spacious and bright den with large windows, 2 pc bath, and an open floor plan with large living room/dining room. The modern kitchen provides an abundance of cabinets, quartz countertops and stainless steel appliances. Luxury vinyl flooring throughout main floor and 9 foot ceilings. Plush carpet on stairs going up to the second floor that has 3 bedrooms, Full Bathrooms and a Bonus Room. The sizeable Primary Bedroom has a well-designed ensuite with shower, sink and toilet. Large walk-in closet includes organizers. Vast Bonus room nicely separates the Primary bedroom from the 2 other bedrooms and 4 pc bathroom on this floor. Separate entrance to a builder's built 2 bedroom LEGAL SUITE. Airy and bright Living, Dining room, well designed Kitchen with white cabinetry, quartz countertops, 2 Bedrooms, 4 pc. bath and laundry facilities complete this level. This contemporary and functionally designed home is located mere steps away from the BEACH CLUB at MAHOGANY LAKE, residents can immerse themselves in the lake community lifestyle. In addition, this home is in close proximately to Playgrounds, Shopping, minutes to Calgary South Health Campus and Stoney Trail. (id:48687)
213 Marquis Lane Se
Calgary, Alberta
Step into luxury living in this stunning 3-bedroom townhome nestled in the vibrant community of Mahogany! Boasting over 1400 square feet of meticulously crafted space, this residence is a true gem. You can enter the home via the heated 35 foot-long garage or welcoming front door. Either way, you'll be greeted by a chic vestibule adorned with sleek tile flooring at your feet and an ambiance that radiates warmth and welcome. Ascend to the main floor where elegant plank flooring bathed in natural light guides you through to a gourmet kitchen fit for a chef's dreams. Marvel at the expansive kitchen island, fit with luxurious stone countertops and pendant lighting, creating the perfect setting for entertaining guests or enjoying a quiet morning coffee. Stainless steel appliances gleam against a tastefully designed backsplash, while ample cabinet and drawer space ensure storage is never a concern. The main floor is a symphony of style and functionality, featuring a powder room, dining area, balcony equipped to fuel your gas bbq and a cozy living space bathed in sunlight pouring through large windows. Venture to the upper floor where tranquility awaits in the form of three spacious bedrooms, including a lavish primary suite complete with an indulgent en-suite bathroom. The en-suite shower is a spa-like oasis, adorned with floor-to-ceiling tile and equipped with modern fixtures for the ultimate in relaxation. But the allure doesn't end there. This townhome is located in the coveted community of Mahogany, offering residents access to a plethora of recreational amenities. Whether you're soaking up the sun on the beach in summer or gliding across the frozen lake on skates in winter, Mahogany has something for everyone. With trout-stocked waters for fishing and opportunities for serene lake outings, every day is an adventure waiting to happen. Don't let this opportunity slip away – seize the chance to call this rare 3-bedroom unit in Ebony Townhomes of Mahogany your own and ele vate your lifestyle to new heights! (id:48687)
1009 Mahogany Boulevard Se
Calgary, Alberta
Welcome to this stunning semi-detached home in the desirable Lake community of Mahogany, offering 1,806 square feet of beautifully finished living space. As you step inside, you'll be greeted by luxury vinyl plank flooring that flows seamlessly throughout the open-concept main floor, bathed in natural light. The heart of the home boasts an upgraded kitchen with extended height white shaker cabinetry, a large single-bowl stainless steel sink and an impressive stainless steel appliance package including a gas range, hood fan and built-in microwave. The central dining area comfortably accommodates a large table, while the adjacent breakfast nook is perfect for casual dining with barstools. Step through the sliding patio doors to discover the low-maintenance backyard oasis featuring an oversized deck and a poured concrete parking pad - ready for your future garage. Upstairs, dual primary bedrooms each offer walk-in closets and private ensuite bathrooms, with the convenience of laundry facilities on the same level. The professionally finished basement by the builder enhances the home with a spacious bedroom, a full 4-piece bathroom and a large rec room ideal for entertaining or spending time with family. Ample storage is provided in the generous utility room. Additional upgrades include upgraded black hardware throughout, an open spindle railing staircase and a gas line for your BBQ needs. Situated in a prime location, you'll enjoy quick access to Mahogany Beach Club, the serene wetlands and a wealth of amenities at Westman Village and Mahogany Plaza. Rangeview Blvd provides easy connectivity to surrounding areas. Don't miss the opportunity to call this meticulously upgraded and conveniently located property your new home! (id:48687)
202, 29 Mahogany Circle Se
Calgary, Alberta
WESTMAN VILLAGE - Resort Living on Lake Mahogany. Jayman BUILT community with the best location, directly adjacent to Calgary’s largest lake, the last of its kind, award-winning community of Mahogany. Luxurious 2 bedroom / Den / 3 bathroom home with amazing views over looking Mahogany Lake promenade and central park walkway. Private home with 1879 sf of luxury living space and expanded 600+ sf of exclusive outdoor covered balcony area. Original owner customized the home with MANY UPGRADES - Gorgeous classic white kitchen cabinet pallet, Stainless steel WOLF appliances with an induction cooktop and built-in ovens, paneled subzero built-in fridge, closet organizers, A/C, custom wide plank hardwood floors (no carpet), high-end light & plumbing fixtures. BONUS: elevator-level access to your own private, secure double attached garage! Impressive landscaping matches the picturesque views from your future backyard, with fountains, park benches, bridges, pathways & raised planters. The 40,000 sf amenity center speaks for itself. Activities are available for all interests & hobbies. Including a swimming pool w/ a 2-story water slide, golf simulator, fitness center, movie theatre & so much more... 24-hour, 7-day-a-week security & concierge service. Your new home features open floor plans, maximizing your lifestyle experience with Jayman Core Performance & beautiful Fit and Finish. All homes include exceptional building specifications, including solar panels on every building, forced air, heat air conditioning, triple pane windows, Vancouver-inspired architecture with oversized covered balconies, and Hardie board siding with extensive brick & stone masonry. Indeed a one of a one-of-a-kind experience, join the select few who will call REFLECTION their home. Winter eliminated 1,292 underground parking stalls- not just for our residents but also their guests & visitors with extensive pedestrian +15 skywalks & underground passageways. 200 visitor parking stalls located in the heat ed, underground parkade. 10 short-term stay hotel suites, 4 electric dual car chargers, 3 restaurants, including the popular Alvin's Restaurant (casual-upscale jazz bar), Chairman’s Steakhouse, our highest amenity & Diner Deluxe. Plus, Analog Coffee, Chopped Leaf, Diner Deluxe, Village Medical, Mahogany Village Dental, Sphere Optometry, Active Sports Therapy, JC Spa, PHI Medical Aesthetics, Moderna Cannabis, MASH Eats, Marble Slab, Dolphin Dry Cleaners, 5 Vines & Mode Fitness Studio, plus Pie Junkie and a daycare. Astonishing $8 Million on the surface & landscaping: 596 Trees, 8019 shrubs, 1940 grasses, 4292 perennials, 10 fountains onsite! Experience the fantastic community and 5-star resort-style living where every day feels like a vacation! Welcome Home! (id:48687)
72 Masters Court Se
Calgary, Alberta
Welcome to this beautiful house located in the heart of Calgary's sought-after community of Mahogany. This exquisite walkout home offers over 2,700 square feet of luxurious living space, boasting a harmonious blend of modern design and natural beauty.As you step inside, you are greeted by an expansive open floor plan that seamlessly integrates the living, dining, and kitchen areas. The main level features a gourmet kitchen with high-end stainless steel appliances, stone countertops, a spacious island with bar seating, and a large pantry. This culinary haven is perfect for both everyday meals and entertaining guests.One of the most captivating features of this home is its vaulted ceilings, which not only enhance the sense of space but also fill the rooms with natural light. The large windows provide breathtaking views of the surrounding naturalized wetlands, ensuring a constant connection to nature. Upstairs, you'll find a lavish master suite with a spa-like ensuite bathroom featuring dual sinks and his/her closets, a soaking tub, and a separate glass-enclosed shower. Two additional generously sized bedrooms and another full bathroom provide ample space for family or guests.The highlight of this home is its walkout basement, which is waiting for you to develop to your liking. It opens directly onto the tranquil naturalized wetlands. Imagine relaxing on your patio or enjoying a barbecue while taking in the sights and sounds of nature.Mahogany is renowned for its exceptional amenities, including the private lake and beach club, extensive pathways, parks, and playgrounds. Residents can also quickly access nearby shopping, dining, schools, and major transportation routes. Don’t let this one slip away. (id:48687)
3203, 11 Mahogany Row Se
Calgary, Alberta
Welcome to this stunning 1 bedroom plus den condo nestled in the sought-after community of Mahogany, known for its vibrant outdoors. Situated in a prime location with full lake access, this charming property offers the perfect blend of comfort, style, and convenience.Step inside this stunning condo and discover a world of modern comfort and style. The open-concept design creates a spacious feel, perfect for entertaining or relaxing with family and friends.The entire space has been freshly painted, creating a bright and inviting atmosphere. Natural light floods through the windows, highlighting the sleek granite countertops and stainless steel appliances in the kitchen.The primary bedroom easily accommodates a king-sized bed with generous storage. The den is the perfect multi-purpose room that could easily be an office, workout space, extra entertaining space etc. The options are endless. The laundry room features a stacked washer/dryer, making household tasks a breeze.Step outside and immerse yourself in Mahogany's outdoor paradise. Spend sunny days by the water, partaking in water sports or simply basking in the sun's warm embrace at the Central Beach site, where residents have exclusive access to sandy beaches and parks. You can even borrow toys for free.The community's parks, open spaces, and green areas provide ample opportunities for leisurely strolls or bike rides, perfect for dog lovers.Located minutes from the South Health Campus and easily accessible from Deerfoot Trail, Mahogany offers a walkable lifestyle with all kinds of amenities located close by. Enjoy the convenience of local shopping, dining, and entertainment options, all within a short walking distance.Don't miss out on this exceptional condo in Mahogany – book your showing today and experience the best of Calgary's lake community living (id:48687)
101 Masters Street Se
Calgary, Alberta
OPEN HOUSE APRIL 21 @ 12-2PM***Been waiting for the perfect property that checks all of your boxes?... Well here it is!! This Hopewell home has only had one owner and is loaded with upgrades. CORNER LOT, WEST FACING BACKYARD, HEATED DOUBLE DETACHED GARAGE, GAS STOVE, MAIN FLOOR OFFICE, BLIND PACKAGE and keep reading for more! As you pull up to the property you will notice the location is on a quiet and clean street with tones of parking due to the corner lot location. When you enter the home the warm plank flooring flows throughout the main floor and there is an abundance of natural light throughout. The living room has a large window, electric fireplace with floor to ceiling brick, wood mantel, built in storage on either side and floating shelves for displaying your decor and family photos. The dining room has 2 side windows, a modern chandelier and room for a full sized table. The kitchen is a dream with quartz countertops, eye catching backsplash, rich cabinetry to the ceiling, stainless steel appliances(gas stove), built in microwave, large sink that overlooks the backyard, Kinetico water filtration stsyem, garburator, and eat up bar. Around the corner, the powder room has modern fixtures and bold accent wallpaper. There is added storage and functionality thanks to the large mudroom at the back entry. To finish off the main floor is a designated office space just off the living room. Upstairs youll find the large primary bedroom with ceiling fan, walk in closet and ensuite bathroom with DOUBLE VANITY, wall to wall mirror, make up desk, and floor to ceiling tiled walk-in shower. There are 2 additional kids bedrooms that are flooded with natural light. The laundry room has a folding counter, tile backsplash and built in cabinetry for added storage. A full bathroom completes this floor. The backyard is an oasis that gets sun all day long, is fully landscaped with trees, bushes, planter boxes and has a large composite deck with a BBQ gas line. The garage is fully f inished, painted, HEATED and has 220V WIRING... bring your hobbies or electric car. This property has been very well maintained and is ready for its new owners. Book your showing today! (id:48687)
172 Magnolia Terrace Se
Calgary, Alberta
**QUANTUM PERFORMANCE ULTRA E-HOME**SHOW HOME ALERT!**LEASEBACK**VERIFIED Jayman BUILT Show Home! ** Great & rare real estate investment opportunity ** Start earning money right away**Jayman BUILT will pay you $5000 per month to use this home as their full time show home**PROFESSIONALLY DECORATED with all of the bells and whistles. - Award Winning Charlotte 26 Model ** Family Approved ** Extensive upgrades and superior quality, with over 3400+ square feet of developed luxurious living. Start enjoying this convenient Mahogany Lake Location - The Clubhouse, lake, ponds, Ice rink, parks, pathways, schools, shopping, soccer, bike paths, South Pointe Hospital, transit and the major south expressways. Community lifestyle living that makes Mahogany Lake an outstanding safe and secure community. Rich curb appeal with architectural features - This is a must see home! Chef’s kitchen includes elegant white quartz counter tops throughout, Salem Whitecap and Aberdeen cabinets with stylish black hardware, sil granite sink, soft close drawers, beautiful crown moulding and under cabinet lighting. High end KitchenAid stainless steel fridge/dishwasher/microwave/wall oven, 36" electric cooktop range - 5 element model, recessed lighting, oversized central island with a flush eating bar, walk through pantry with built-in niche and full pantry room. The main floor layout also includes a family room with a ceiling high feature wall electric fireplace, large front office with feature wall, rich wide plank engineered hardwood floors are featured from the front office and then throughout the main floor. The large back mud room offers more storage, tile floors and easy access to the garage. An open staircase with railing and plush carpet leads to the upper three bedrooms, full 5 piece bath, walk-in linen closet, large walk-in laundry room and bonus room with French doors. Stately primary bedroom suite with dropped ceiling border includes a his and hers vanity sinks, huge walk-in closet, over- sized tiled shower with glass door and gorgeous soaker tub complete this stunning spa like en-suite. The FULLY FINISHED lower level offers a guest bedroom with walk-in closet, full bath with dual vanities and a rec room and games area with a centralized wet bar dividing the 2 areas. QUANTUM PERFORMANCE INCLUSIONS: 32 Solar Panels achieving Net Zero Certification, Proprietary Wall System, Triple Pane R-8 Windows with Argon Fill, Smart Home Technology Solutions, Daikin FIT Electric Air Source Heat Pump, Ultraviolet Air Purification System with Merv 15 Filter. NET ZERO BENEFITS: $2k+ in annual energy savings, 10+ metric tonnes of greenhouse gases saved per year, 100% more energy efficient than minimum 2023 building code in AB requires. 100% electric powered home. Produces as much energy as you consume with the Quantum Performance Ultra E-Home! SHOW HOME VIEWING HOURS: MONDAY TO THURSDAY: 2PM TO 8PM. SATURDAY AND SUNDAY: 12PM TO 5PM (id:48687)
212 Magnolia Manor Se
Calgary, Alberta
PRESENTING THE EXQUISITE AND UNIQUE JAKE*BRAND NEW FLOOR PLAN*YOU WILL FALL IN LOVE IMMEDIATELY SO BE PREPARED!!* This outstanding home will have you at "HELLO!" Exquisite & beautiful, you will immediately be impressed by Jayman BUILT's brand new "JAKE 26" Signature Home located in the highly sought after Lake community of Mahogany, where nature is your neighbour in every direction. If you enjoy entertaining, want to live in an amazing new floor plan and enjoy offering ample space for all who visit, than this is the home for you! Immediately fall in love as you enter, offering over 2200+SF of true craftsmanship and beauty! Luxurious laminate flooring invites you into a lovely open floor plan featuring an amazing GOURMET kitchen boasting elegant QUARTZ counters, sleek stainless steel KitchenAid built-in appliance package with a gas cook top, counter depth refrigerator with French door with internal water & ice maker, built-in microwave and wall oven. An amazing 2 storey floor plan with a MAIN FLOOR OFFICE, quietly transitioning to the expansive kitchen that boasts a generous walk-thru pantry and centre island that overlooks the amazing living area with a lovely garden door that open up nicely to your 12x12 deck . The upper level offers you an abundance of space to suit any lifestyle with over 1200SF alone. THREE BEDROOMS with the beautiful Primary Suite boasting Jayman BUILT's luxurious en suite including dual vanities, gorgeous SOAKER TUB & STAND ALONE SHOWER. Thoughtfully separated past the pocket door you will discover the spacious walk-in closet offering a lovely amount of space. A stunning centralized Bonus room separating the Primary wing with the the additional bedrooms and a spacious Main Bath to complete the space. A beautiful open to below feature adds an elevated addition to this home. ADDITIONAL FEATURES: professionally designed Down to Earth color palette, deck with BBQ gas line, open to above at front entry with 20ft ceiling, expansive kitchen with bui lt-in appliances and walk-thru pantry, electric fireplace in Great Room, iron spindle railing added to stairs and bonus room, enclosed laundry room, raised basement ceiling height & 3-piece rough-in plumbing. This lovely home presenting the Arts & Crafts Elevation has been completed in Jayman's EXTRA Fit & Finish along with Jayman's reputable CORE PERFORMANCE. 10 Solar Panels, BuiltGreen Canada standard, with an EnerGuide Rating, UV-C Ultraviolet Light Air Purification System, High Efficiency furnace with Merv 13 Filters & HRV Unit, Navien-Brand Tankless Hot Water Heater, Triple Pane Windows & Smart Home Technology Solutions. Save $$$ Thousands: This home is eligible for the CMHC Pro Echo insurance rebate. Help your clients save money. CMHC Eco Plus offers a premium refund of 25% to borrowers who buy a climate-friendly housing using CMHC-insured financing. Click on the icon below to find out how much you can save! This home will be sure to impress! Welcome Home! (id:48687)
126 Marquis Common Se
Calgary, Alberta
Open House Friday, April 19th from 4-6:30 pm... Step into this elegant highly upgraded residence situated in the highly sought-after neighbourhood of Mahogany, where luxury meets comfort in a beautifully designed layout. On an oversized PIE SHAPED LOT with oodles of room for outdoor living. The main floor greets you with warm, inviting hardwood floors that extend throughout, leading you into a cozy living room equipped with a modern fireplace. The chef’s kitchen is a masterpiece of design, featuring sleek quartz countertops, stainless steel appliances, and a unique brick accent wall that adds a touch of rustic charm and NYC loft feel. This space seamlessly opens into a spacious dining area, perfect for entertaining guests, and includes a versatile den that could serve as a home office, complemented by a conveniently located 2-piece bathroom. As you ascend to the upper level, you will discover two expansive primary suites, each boasting luxurious 4-piece ensuites and ample closet space in their own walk-ins. The inclusion of an upstairs laundry room adds a layer of practicality and ease, enhancing the home’s thoughtful layout. Adding to the potential of this already impressive home is an unfinished basement, presenting a blank canvas for the new owners to customize and finish according to their needs and tastes—whether it’s adding extra bedrooms, a home theater, or a workout space. Stepping outside, the property features a meticulously landscaped, fenced backyard with a large deck, previously outfitted to accommodate a hot tub, providing an excellent setting for outdoor gatherings or a peaceful evening under the stars. The detached double garage, alongside an additional double car park pad, is capable of accommodating a 25’ RV, highlighting the ample space for vehicles and storage. This home doesn’t just stop at aesthetic appeal and spatial generosity—it is also equipped with modern technological conveniences including integrated ceiling speakers that work with Alexa and Sonos systems, ensuring a seamless auditory experience throughout, as well as advanced code locks for enhanced security and peace of mind. Living in Mahogany doesn’t only mean enjoying a stunning home—it also means embracing a lifestyle. Residents benefit from exclusive access to two pristine beach areas on the lake, ideal for leisurely days spent outdoors, and are situated conveniently close to schools, lush parks, comprehensive shopping centers, and a variety of dining options, ranging from casual to fine dining, all contributing to the high quality of life in one of Calgary’s most desirable communities. This property is more than just a home; it’s a haven of luxury and convenience...schedule your viewing today to embrace this vibrant lifestyle! (id:48687)
63 Mahogany Way Se
Calgary, Alberta
Beautiful home in the highly sought after lake community of Mahogany! Stunning 2 story house with unique design has over 2800 square feet of developed space and is sure to impress. Charming curb appeal, beautiful entrance with custom locker bench & additional storage. Open concept kitchen with large oversized island, built in bar fridge & wine rack, gorgeous granite, high end appliance package including gas stove, built in oven / microwave and walk in pantry. The grand living room soars with 19ft vaulted ceilings, cozy fireplace and is flooded with natural light. Off the generous sized dinning space is access to the west facing back yard with custom built deck including privacy screens and sit up bar and tons of evening sun for the entertainer. This back yard also offers back-alley access for RV or parking potential. Off the oversized heated garage, you’ll find the rear foyer with convenient main floor laundry / mudroom, and 2-piece powder room and additional closet space. Upstairs the primary bedroom hosts a 5-piece spa-like ensuite with walk-in closet. Second bedroom features beautiful wainscotting and custom window bench with additional storage. Third bedroom has a stunning shiplap feature wall. The multifunctional bonus room is ideal for playroom, office, or theater. Off the bonus room is a 3-piece bathroom ideally located for the kids. Downstairs you’ll find a unique custom wine rack at the base of the stairs, a large shelved storage room and a truly stunning 3-piece bathroom. The large rec room is perfect for a pool table, games room and or a second living room. The basement also includes a fourth very spacious bedroom. Additional upgrades - Central AC, Central Vac, New Roof (2021). Only a short walk to both the Catholic and Public elementary schools, walking distance to the lake, short drive to limitless amenities, this truly is the perfect home for a family! (id:48687)
655 Mahogany Boulevard Se
Calgary, Alberta
This home has everything you have been looking for! Starting with the fact that it's in the most sought after lake community of S.E. Calgary! You'll be able to create and enjoy many memories with your family and new found friends at the beach side of Mahogany Lake! Living here, you'll appreciate the list of benefits this home has to offer! starting with being able to relax and enjoy over 1820 sq ft of developed living space on all 3 finished levels, providing 3 bedrooms up and one good size bedroom downstairs. Your south exposed, sun drenched veranda is one of many perks to point out once you approach the home. Upon entering you'll notice the open layout of the main floor which offers 9ft ceilings, Vinyl plank flooring, window shutter blinds and wired surround sound in the living room including ceiling speakers. What kitchen shouldn't have quartz counters, and upgraded, dark kitchen sink, stainless steel appliances (with option to upgrade to gas) and wall to ceiling soft closing cupboards! The consistency of the home continues in the basement with 9 ft ceilings once again, wired surround sound, vinyl plank flooring and a 4 piece bath right next to the 4th bedroom with large closet and window. This downstairs space is perfect for a teenager or anyone else who desires their own space. A few of the utility items to list are the Kinetico water, softener, AIR CONDITIONING and central vacuum system. The home is also equipped with smart home surveillance and monitoring through Telus with the multiple alarm control panels, door bell camera, smart locks and NEST thermostat. To unwind and finish things off, don't forget about the back yard spare that is yours to decorate and create into your own personal oasis in case you don't have the energy to take in the amenities at the lake. Let's not forget about Mahogany's extensive pathway system to get outdoors for an active lifestyle or even just an evening stroll. Invite over friends and family for a summer BBQ and enjoy the inspired outdoor space with exposed aggregate concrete & patio stones and even the convenience of the gas line to a BBQ or patio heater. Last but not least, come home at the end of your day and enjoy the security and peace of mind pulling into your double detached garage on the paved alley way. Don't miss out on the opportunity to call this place HOME! (id:48687)
249 Mahogany Manor Se
Calgary, Alberta
**OPEN HOUSE SATURDAY MAY 5th 1:00-3:30PM** Welcome to your dream home in "The Waters" of Mahogany, where luxury living meets lakeside charm! This jaw-dropping residence, boasting nearly 2800 square feet above grade, sits pretty on a serene street, with direct access to green space and your own semi-private dock.As you step inside, get ready to be wowed! To your left, we've got a sleek front den decked out with French doors and savvy built-ins, perfect for crushing those work goals or sealing the deal in style. Keep strolling, and you'll hit the pièce de résistance – the formal dining room dripping in elegance, thanks to its show-stopping coffered ceilings. This is where you'll want to wine and dine your guests in true class.But hold onto your hats, folks, 'cause the real magic happens at the back of the house! Picture this: soaring cathedral-style ceilings in the living room and breakfast nook, reaching for the sky at 19 feet high. And those windows? They're practically begging for sunlight to flood in, bathing the space in natural light and giving off those good vibes. Plus, we've got a two-sided fireplace to keep things cozy on those chilly nights – talk about the ultimate ambiance!And let's talk about that kitchen, shall we? It's a chef's playground, with chic white cabinets, a sleek dark island, and granite countertops that tie it all together in gourmet perfection. Fire up that gas cooktop, pop open a bottle from the separate beverage cooler, and get ready to whip up some culinary masterpieces. Oh, and did I mention the butler bar? Yeah, it's there to keep the party going, my friends.Head on up to the second floor, and you'll find yourself in a sun-soaked bonus room that's just waiting for your personal touch. Down the hall, the oversized primary bedroom is a sanctuary in itself, complete with a spa-inspired bathroom and a closet so big, you could practically fit a small army of shoes in there. Two more bedrooms and a convenient upper floor laundry rou nd out this level, making life just a little sweeter.But wait, there's more! Downstairs, the walkout basement is anything but your typical basement. With walls of windows letting in that glorious sunlight, a massive rec room for all your entertainment needs, and a quiet fourth bedroom and bathroom tucked away for when you need a little R&R – it's the ultimate retreat.Located in the picturesque community of Mahogany, you'll have access to everything you need right at your fingertips – from the lake and wetlands to top-rated restaurants and coffee shops. Don't miss out on your chance to call this incredible property home. Schedule your private viewing today and let's make your real estate dreams a reality! (id:48687)
313 Magnolia Place Se
Calgary, Alberta
Welcome to the ultimate home in the prestigious lake community of Mahogany! Loaded with upgrades and completed in August 2023, you will be the first to call this home your own. Tucked away at a quiet cul-de-sac, offering over 2480 square feet above ground of elegant finishes. The open concept main floor offers a chef’s kitchen with built in gas stovetop, kitchen-aid stainless steel appliances, built in oven & microwave, gleaming quartz counters, trendy white cabinetry with large central island, huge walk through pantry, just to name a few. Spacious open concept dining to living room area are both encased with large windows maximizing the amount of natural light. The living room is finished with an energy efficient electric fireplace. The main level also has a convenient office space off of the front door, a mudroom connected to the garage & a 2 pc bathroom. Upstairs you’ll discover a large bonus room, 4 bedrooms and a laundry room. The primary bedroom offers a spacious area to escape & rest along with a huge walk-in closet and a large luxurious ensuite. Moving to the finished lower level that has been professionally built & finished with the same taste as the rest of the house, you will find a huge recreation room, a 5th bedroom & a full bathroom. The basement offers an additional 769 square feet of finished space. This home offers tons of room for a growing family. Your dream backyard awaits with a blank slate - where you can design your own dream yard for your family! Come and see this dream home to fully appreciate it! (id:48687)
153 Marquis Point Se
Calgary, Alberta
FULLY FINISHED BASEMENT, SOUTH FACING BACKYARD, BREATHTAKING VIEWS, in the exclusive LAKE COMMUNITY of Mahogany! This exquisite 4-bedroom family home backs directly on the MAHOGANY WETLANDS 74-acre nature preserve offering some of the BEST VIEWS on the wetlands! Situated in a quiet cul-de-sac, this home offers over 3,400 sq ft of living space with spectacular views from the oversized windows and south facing backyard with Air-Conditioning for your comfort. As you enter, you are greeted by a spacious secluded foyer, separate from the rest of the main floor. Step up to the naturally bright main floor. The generously sized U-shaped kitchen will inspire your inner chef with a middle island and clean white Quartz countertops. Entertain your quests in the elegant dining room, or deck, with fantastic views of the Mahogany wetlands. Natural gas BBQ hook up on deck. The views from the oversized windows on the main floor are unprecedented! The functionally designed upper floor will fit every type of family lifestyle and features: a central bonus room; laundry room with shelving & space to hang your clothes; a spacious master’s retreat/bedroom with spa like ensuite, stand up shower, soaker tub, double sinks, and a great walk-in closet with custom shelving; and two additional good-sized bedrooms. The fully finished walk-out basement highlights HUGE sunshine windows, allowing ample natural light, plus 9' ceilings. The family room is perfect for entertaining walking out to a large brick patio. The basement also features the 4th bedroom and a 3pc bath. Firepit in the backyard, for those warm nights is a bonus! An easy 10 min walk to the community Rec Centre, to multiple playgrounds for the kids, plus a quick walk to 2 different elementary schools (Calgary Board of Education and Catholic School Board) just around the corner! The miles of path systems are right out your back gate! Experience family-friendly lakeside living at Mahogany Beach Club. Enjoy kayaking, paddleboarding, b each picnics in summer, ice skating, and cozy fireside gatherings in winter. This peaceful haven offers relaxation and adventure through all seasons. (id:48687)
518 Masters Road Se
Calgary, Alberta
**INCOME PRODUCING MORTGAGE HELPER ALERT ** RARE LEGAL SUITE with a SIDE SEPARATE ENTRANCE**Jewel of a Deal!!! Convenient Mahogany Lake Location - Steps away from the Clubhouse, lake, ponds, Ice rink, parks, pathways, schools, shopping, soccer, bike paths, South Pointe Hospital, transit and the major south expressways. A wonderful air conditioned URBAN STYLE HOME with many upgraded features & meticulously crafted - Truly a custom built dream home. 2300+ SF of living space showcasing the popular and highly sought after JAYMAN BUILT SONATA FLOORPLAN complimented with a ONE BEDROOM LEGAL SUITE WITH SEPARATE ENTRANCE... Check out the floor plan and 3D tour! Immediately upon entering you can appreciate the almost 12ft high soaring ceiling height that the living room boasts graced with a stunning feature fireplace framed in by lovely floor to ceiling tile and floating 8" box stylish mantle. Upgraded spindles overlooking the great room invite you to step up to the spacious chef's kitchen where you will discover the Soho cabinet collection with 36" uppers, soft close drawer slides and hinges and flush cabinet valance. An expansive centre island highlighting Silver Pearl GRANITE COUNTER TOPS and upgraded WHIRLPOOL APPLIANCES including a 25 cubic ft French door refrigerator with ice maker, dishwasher, electric smooth top slide in range, built-in Panasonic microwave and 30" Venmar designer hood fan. The Venato Polished Baltic Series full tile back splash enhances the space and the huge walk-in pantry offers additional storage. Enjoy the designated dining room for your more formal meals while the flush island for casual get togethers. The upper level offers 3 sizeable bedrooms with the Primary Suite including a full four piece bath and generous walk-in closet, a great flex space-ideal for a home office and convenient 2nd floor laundry. The lower level commences with an ADDITIONAL SEPARATE ENTRANCE that leads you to a newly completed, with permits, legal secondary suite. A soari ng ceiling maximizes the kitchen and living room area making it feel bright and inviting while a full bath with an amazing over sized shower, large bedroom and separate laundry complete the space. All new appliances are included and are reflective of the elevated fit & finish selections found within the Primary living quarters. Perfect to help with your mortgage and create additional income. All of this, plus a DOUBLE DETACHED GARAGE & SIX SOLAR PANELS to seal the deal! Not many homes within Mahogany offer a legal secondary suite with a wonderful main living floor plan such as the SONATA. Truly, a wonderful opportunity in a great community in an outstanding home! Call your friendly REALTOR(R) to book a viewing! (id:48687)
123 Mahogany Bay Se
Calgary, Alberta
Welcome to your exclusive Morrison Built lakeside home in Mahogany! Situated amidst the serene beauty of Mahogany Lake and on a quiet cul-de-sac, this luxurious 4-bedroom, 3.5-bathroom home offers a perfect blend of sophistication & comfort, ensuring an unparalleled living experience. As you step inside, you'll be greeted by soaring ceilings that amplify the sense of space and light and a stunning open riser curved staircase. The kitchen stands as a culinary masterpiece, equipped with top-of-the-line appliances, ample counter space, pantry & butlers pantry with second dishwasher which gives access to the secondary BBQ deck. The living area exudes warmth and elegance, anchored by a cozy double sided fireplace situated between the living room & formal dining room. Additionally, the main floor offers a cozy workspace ideal for remote work or creative endeavors. Head on upstairs to find the spacious bonus area down the hall from the luxurious primary suite boasting another fireplace & a spa inspired 5pc ensuite with freestanding tub, his & hers sinks, luxurious shower, heated floors, and a generously sized walk-in closet. The open to below living space offers incredible lake views no matter where you are. 2 more good sized bedrooms, a 4pc bath and large laundry room with a storage and a sink completes the upper level. Venture downstairs to the basement where a well-appointed media room with a cozy fireplace awaits, perfect for movie nights or watching the big game. The adjacent wet bar adds a touch of luxury and an additional games room is nearby just separated by a privacy sliding barn door. Also included is the 4th bedroom & another full bath. Outside, the expansive South Facing yard and upper deck provide a scenic backdrop for outdoor living. Whether you're dining al fresco with friends or simply savoring a quiet morning coffee, the breathtaking views of Mahogany Lake never fail to captivate. A fire pit offers warmth, ambiance & underground irrigation allows for easy care of the yard which also features mature gardens. For those seeking relaxation, the Sundance Therapy Spa hot tub beckons—a tranquil retreat where you can unwind and soak up the scenic beauty that surrounds you. The three-car garage offers ample space for vehicles and storage PLUS it features overheight ceilings giving plenty of room for 9ft Wide Lift King car lift. Additional features include Gemstone Lights, 2 Furnaces, Dual A/C, Remote Controlled Hunter Douglas Blinds, Russound Built-In Speaker System and more! Imagine the luxury of having the lake in your own backyard BUT also having access to two pristine beaches - where sun-soaked days are spent. Enchanting wetlands and walking paths invite leisurely strolls and all nearby amenities! With its unparalleled amenities and scenic setting, this residence offers a lifestyle of unparalleled luxury and leisure. Don't miss the opportunity to experience the epitome of lakeside living in Mahogany. Schedule your private tour! (id:48687)
121 Masters Cape Se
Calgary, Alberta
Welcome to your dream home in the picturesque lakeside community of Mahogany! This 2-storey, 2900+ sqft gem boasts a thoughtfully designed layout, featuring a main floor office/den, 9ft ceilings, a servery, a chef-style kitchen with upgraded appliances and built-in gas stove. The open living and dining space, adorned with a stone gas fireplace, is perfect for family gatherings.Ascending via the spiral stairs lined with iron spindles, the second floor offers a spacious bonus room, three bedrooms, and a convenient laundry room off the large primary suite. The ensuite is a sanctuary with his and hers vanity, granite counters, a stand-alone soaker tub, and glass-enclosed shower.The walk-out basement, with 9ft ceilings and ample natural light, awaits your creative touch. The home is also pre-wired for ceiling speakers on the main and upper level as well as for outdoor security cameras. Enjoy semi-private access to Mahogany Lake right across the street and the beach club. Prime location with nearby shops, restaurants, schools, and parks with quick access to all major commuter routes. This is not just a home; it's a lifestyle. Make it yours today! (id:48687)
647 Marine Drive Se
Calgary, Alberta
Lakeside living at its finest! Presenting a fully developed bungalow villa with NO CONDO FEES, a $3,000 landscaping certificate and located steps to Mahogany's main beach, central park and across from the future historic Ollerenshaw farm. Enter into 9' knock down ceilings, a front lifestyle room with focal gas fireplace, luxury vinyl plank and connects seamlessly to the entertainment size kitchen boasting a plethora of stacked classic white cabinets, quartz counters, built in microwave and soft close mechanics. Off the kitchen is the family size dining area and access to the fully developed lower level. Convenient main floor laundry with access to the side entry to the private yard and double detached garage. The primary bedroom is set to the back of the plan, quiet and a generous size for all types of furniture placement with your beautiful 4 piece en-suite bath designed with storage, quartz counters, his and her sinks and full size shower. Open rail guides you to the lower level beginning with a media room, 2 added bedrooms a 4 piece bath as well as plenty of storage wrapped in sunshine windows and 9' ceilings. Experience this awarded winning 4 season community featuring 2 beaches, splash park, tennis, basketball and pickle ball courts, an urban village, parks, playgrounds, 74 acre wetlands, schools, transit, 22km of walking paths, 63 acre lake and year-round activities, both indoors and out. (id:48687)
24 Marquis View Se
Calgary, Alberta
A stunning 2 story with FINISHED WALK OUT BASEMENT BACK ON TO PONDS & GREEN SPACE in the vibrant Mahogany. 3 CAR TANDEM GARAGE. CLOSE TO 4,000 SF OF LIVING SPACE. Wide entrance and large foyer lead to a large coat room, half bath and an office. It then opens to a sizeable area with HIGH CEILINGS which includes a LARGE LIVING ROOM with gas fireplace, a DINING ROOM with French doors leading out to the rear DURALBE DECK LOOKING AT A VAST AREA OF BEAUTIFUL WETLANDS , a SPACIOUS KITCHEN equipped with gas cooktop, high end appliances, huge quartz breakfast island and undermount lights. The kitchen also has a lot of cupboard spaces and a separate pantry. Stepping through the pantry, there is a storage room, a mud room next to THE TRIPLE TANDEM GARAGE with heater (ready to be connected). MATCHING HARD WOOD FLOOR spans the main floor. Upstairs, there are FOUR BED ROOMS in which the master bed room has large windows looking at the attractive ponds, green space with pathways. Beside the charming en suite with double sinks, soaker tub and standing shower, there is another full bath on this level, a convenient laundry room with sink, shelves and cabinet. In addition, A LARGE BONUS ROOM (wired for speakers) is there for private family entertainment. The WALK OUT BASEMENT was NEW, just COMPLETED LAST SEPTEMBER with high quality and contains a wet bar with fridge and cooler, a huge recreational room with ELECTRIC FIREPLACE, a FIFTH BED ROOM, another full bath, a den and some storage. Step outside, there is a COVERED PATIOS, another gatherings area for the summer. BLINDS AND CURTAINS ARE CUSTOMIZED! The main & upper floor just has a FRESH COAT OF PAINTS. TWO furnaces, TWO Air Conditioners. Close to schools & shopping, South Health Campus. Accessible to Mahogany’s natural wetlands, lake, beach and other amenities. Gorgeous home! Come view the property and make it yours! (id:48687)
Buying?
Free Home Buying Checklist
Selling?
Free Next Day Home Evaluation
We'll Get You The Best Prices On Any Mahogany Homes For Sale
We Live In Mahogany & Know It Well
When you’ve lived in an area for 10 plus years you get to know the community. We know Mahogany in Calgary and as Realtors we know the real estate very well.
Whether yours listing your home, a first time home buyer or just want some information on Mahogany homes for sale. Let us give you a hand.
We also know Auburn Bay, Okotoks Cranston and McKenzie Towne like the back of our hand. But if you’re looking for a premier lake community, nothing beats Mahogany.
Take a look around our site. See what homes you like or don’t like. Not sure you can get what you want looking at Mahogany homes for sale? No worries. Click here to use our free mortgage calculator (Note: No information is stored or kept by us.)
Things To Know
Why You Will Love The Mahogany Lake Community
Mahogany in Calgary is an amazing community. Always something to do or just have a lazy day at the beach.
Find out why we love this community so much or just browse some Mahogany homes for sale above.
Before You EVEN Think Of Selling Your Mahogany Home, Read This
Get the in's and out's of selling in Mahogany. Even though we love this community some people need to downsize or upsize.
And that's totally fine but read this before you put up your Mahogany home for sale
First Time Buyers MUST Read For Mahogany
Before you start going to open houses or show homes. Before you spend over a year and A LOT of your hard earned money on a Mahogany home for sale.
Check this out.
Is Mahogany Truly The Best Community in Calgary?
Not sure about Mahogany as a community. There are others. Maybe as good, maybe not. Learn about Auburn Bay, Okotoks or McKenzie Towne.
We know them all... almost as well as Mahogany. We're friendly and knowledgeable.

