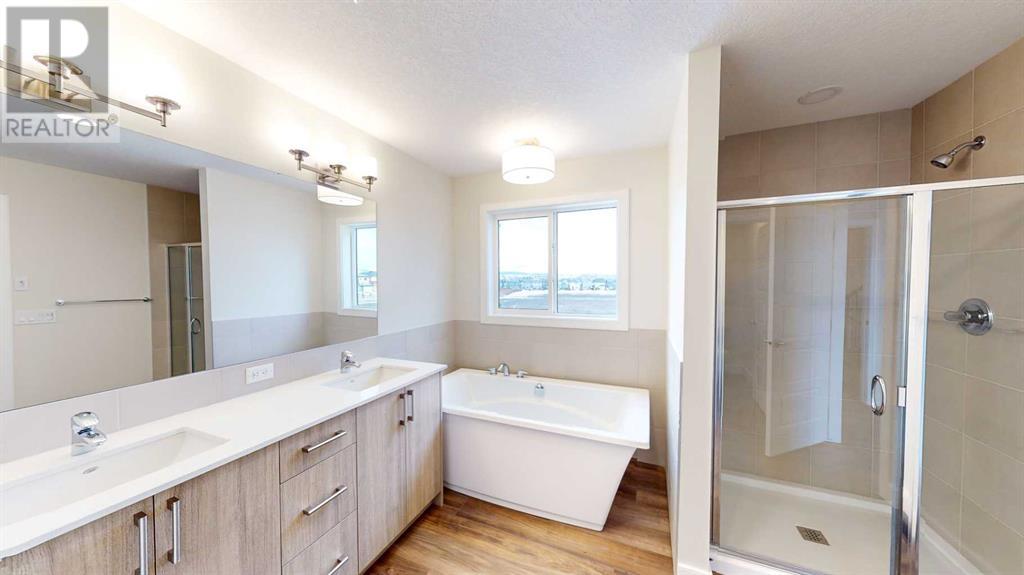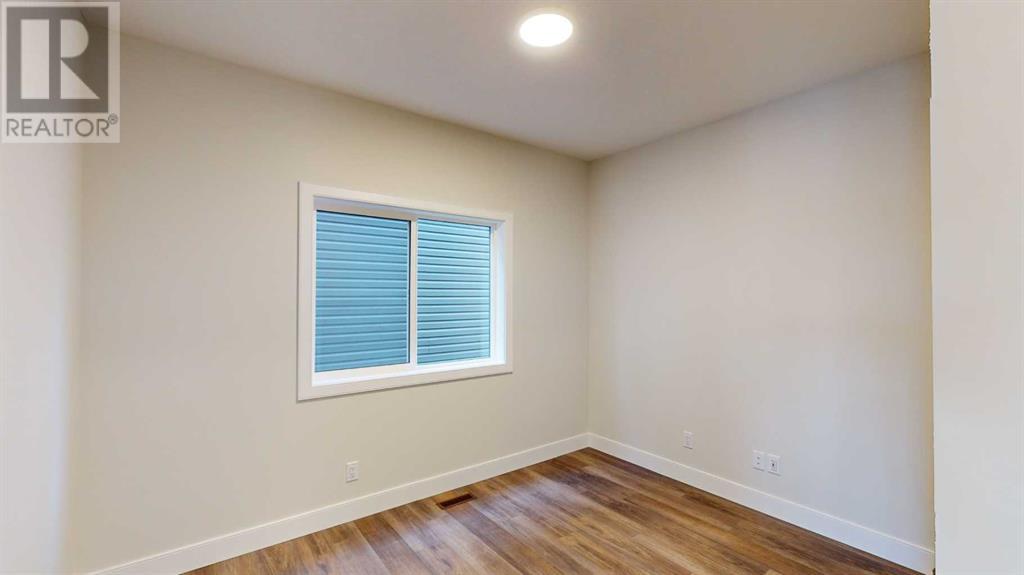123 Saddlebred Link Cochrane, Alberta T4C 3B6
$854,900
*OPEN HOUSE SUNDAY DECEMBER 1 2024 11 AM TO 1 PM* Welcome to Heartland, an established sought-after community in Cochrane where pride of home ownership is evident in this family oriented community. One lucky family will have an opportunity to call this executive, 6 bedroom, 4.5 bathroom move-in-ready residence their forever home. As you drive up to this family residence featuring over 3368 sf of developed living space over 4 levels, you will immediately notice the elegant curb appeal. Walk through the front doors and be in awe of the open concept design, upgraded finishes and woodwork of this remarkable home. The phenomenal open concept main floor is designed for entertaining. The grand living room is perfect for entertaining and formal get-togethers. The kitchen features gleaming stone counters, and an abundance of cabinetry ensures there's a place for everything. Your inner chef will rejoice with stainless steel appliances and an oversized island. The main floor features A FULLY equipped SPICE KITCHEN with gas stove, a cleverly designed culinary haven that serves as an aromatic buffer while you cook up wonderfully flavorful dishes. A large casual eating area just off the kitchen is perfect for family breakfast time and nightly dinners. Access the spacious backyard off the eating area, perfect for kids to enjoy the outdoor space while keeping an eye on them. The main floor is finished with a convenient 2-piece bath and a bright and spacious work from home office space/formal dining room. Enjoy family movie and game nights in the spacious upper floor bonus room. The large master retreat features plenty of space for king size bed and seating area with a large walk in closet with built-in shelving. The master bedroom features an opulent en-suite with soaker tub perfect for evening relaxation baths. Two additional spacious bedrooms, and the main bath round out the second floor. Continue to the unique third floor featuring a separate living room, 3-piece bathroom and spacious 1 bedroom with spectacular view of the Rocky Mountains, the perfect space for extended family or a nanny. The Basement includes a SEPARATE ENTRANCE, 2 spacious bedrooms, a 3 piece bathroom and living room. If you're looking for a truly special home for your family with a boutique feeling, this is the one! Homes of this caliber don't come to market often. This lovely home is in an incredible, convenient location just a short drive into the community which offers an abundance of green space, schools and shopping. This community features plenty of parks and walking paths perfect for those who enjoy taking their dogs out for daily walks and morning runs. Call your favorite agent right away and book your showing as this home is truly one to be desired. (id:48687)
Property Details
| MLS® Number | A2178138 |
| Property Type | Single Family |
| Community Name | Heartland |
| Amenities Near By | Park, Playground |
| Features | Other |
| Parking Space Total | 4 |
| Plan | 2210392 |
Building
| Bathroom Total | 5 |
| Bedrooms Above Ground | 4 |
| Bedrooms Below Ground | 2 |
| Bedrooms Total | 6 |
| Age | New Building |
| Appliances | Refrigerator, Dishwasher, Microwave, Washer & Dryer |
| Basement Development | Finished |
| Basement Type | Full (finished) |
| Construction Material | Poured Concrete |
| Construction Style Attachment | Detached |
| Cooling Type | None |
| Exterior Finish | Concrete |
| Fireplace Present | Yes |
| Fireplace Total | 1 |
| Flooring Type | Laminate |
| Foundation Type | Poured Concrete |
| Half Bath Total | 1 |
| Heating Type | Forced Air |
| Stories Total | 2 |
| Size Interior | 2708.6 Sqft |
| Total Finished Area | 2708.6 Sqft |
| Type | House |
Parking
| Attached Garage | 2 |
Land
| Acreage | No |
| Fence Type | Not Fenced |
| Land Amenities | Park, Playground |
| Size Depth | 35.5 M |
| Size Frontage | 9.42 M |
| Size Irregular | 3728.00 |
| Size Total | 3728 Sqft|0-4,050 Sqft |
| Size Total Text | 3728 Sqft|0-4,050 Sqft |
| Zoning Description | R-ld |
Rooms
| Level | Type | Length | Width | Dimensions |
|---|---|---|---|---|
| Second Level | Media | 14.50 Ft x 13.25 Ft | ||
| Second Level | Primary Bedroom | 12.83 Ft x 12.00 Ft | ||
| Second Level | 5pc Bathroom | 10.58 Ft x 8.75 Ft | ||
| Second Level | Other | 6.75 Ft x 6.92 Ft | ||
| Second Level | Laundry Room | 5.25 Ft x 7.75 Ft | ||
| Second Level | Bedroom | 12.83 Ft x 13.50 Ft | ||
| Second Level | Other | 4.67 Ft x 5.67 Ft | ||
| Second Level | Bedroom | 11.58 Ft x 11.58 Ft | ||
| Second Level | Other | 5.67 Ft x 4.58 Ft | ||
| Second Level | 4pc Bathroom | 11.50 Ft x 4.58 Ft | ||
| Third Level | Bedroom | 13.00 Ft x 12.75 Ft | ||
| Third Level | Other | 12.17 Ft x 14.25 Ft | ||
| Third Level | 3pc Bathroom | 4.92 Ft x 8.25 Ft | ||
| Basement | Storage | 8.83 Ft x 17.08 Ft | ||
| Basement | Bedroom | 10.25 Ft x 11.33 Ft | ||
| Basement | Family Room | 19.92 Ft x 11.33 Ft | ||
| Basement | Bedroom | 9.75 Ft x 10.08 Ft | ||
| Basement | 3pc Bathroom | 4.92 Ft x 7.83 Ft | ||
| Main Level | Living Room | 12.17 Ft x 22.92 Ft | ||
| Main Level | Other | 3.08 Ft x 3.33 Ft | ||
| Main Level | Other | 14.17 Ft x 11.92 Ft | ||
| Main Level | Pantry | 2.75 Ft x 2.25 Ft | ||
| Main Level | Other | 5.67 Ft x 5.42 Ft | ||
| Main Level | Dining Room | 8.50 Ft x 11.50 Ft | ||
| Main Level | 2pc Bathroom | 4.58 Ft x 4.92 Ft | ||
| Main Level | Other | 8.33 Ft x 8.42 Ft |
https://www.realtor.ca/real-estate/27640125/123-saddlebred-link-cochrane-heartland
Interested?
Contact us for more information
Anil Asrani
Associate
(403) 509-0046
#7, 2308 - 24 Street S.w.
Calgary, Alberta T2T 5H8
(403) 509-0040
(403) 509-0046
www.powerproperties.net/
Varun Sharma
Associate
(403) 509-0046
#7, 2308 - 24 Street S.w.
Calgary, Alberta T2T 5H8
(403) 509-0040
(403) 509-0046
www.powerproperties.net/





















