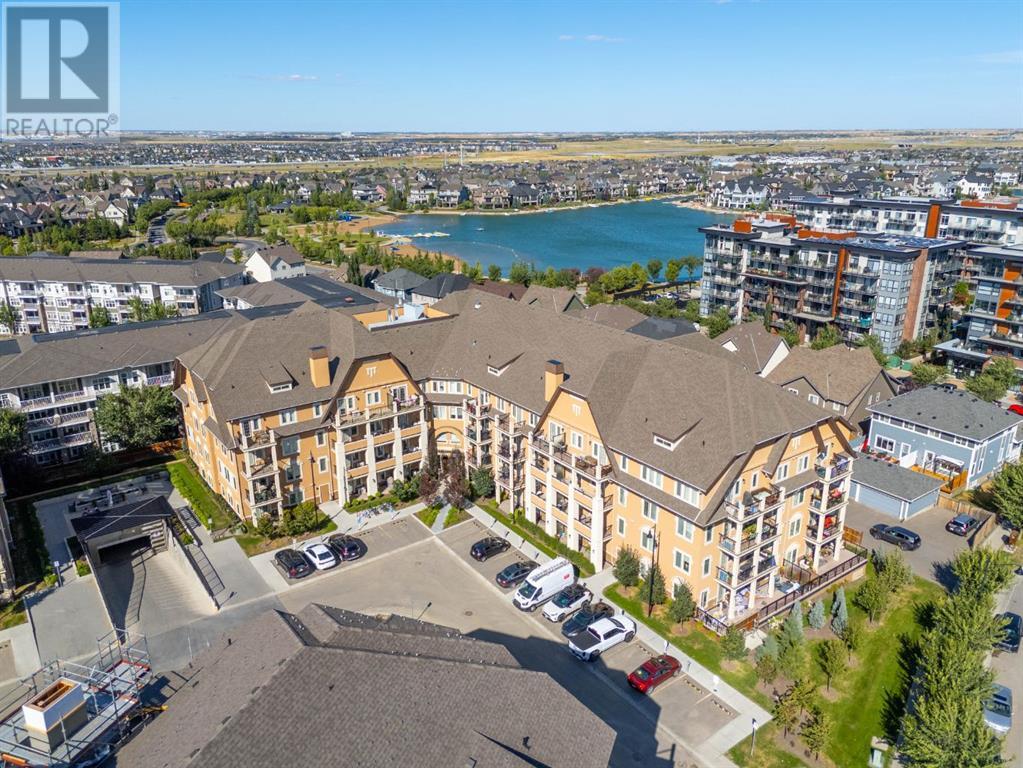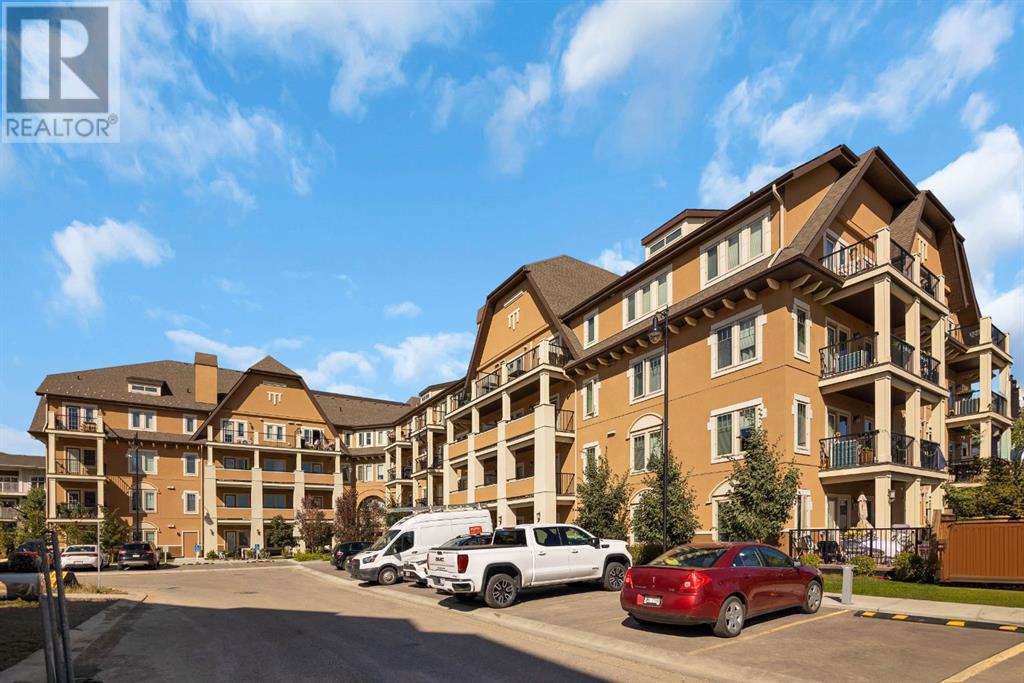312, 30 Mahogany Mews Se Calgary, Alberta T3M 3H4
$279,999Maintenance, Common Area Maintenance, Heat, Insurance, Ground Maintenance, Property Management, Reserve Fund Contributions, Sewer, Waste Removal, Water
$325.52 Monthly
Maintenance, Common Area Maintenance, Heat, Insurance, Ground Maintenance, Property Management, Reserve Fund Contributions, Sewer, Waste Removal, Water
$325.52 MonthlyWelcome to this delightful 1-bedroom, 1-bathroom condo nestled in the highly sought-after LAKE community of Mahogany. Upon entering, you’ll be welcomed by elegant laminate flooring that flows throughout the main living areas, creating a warm and inviting atmosphere. The open-concept design highlights a contemporary kitchen, featuring sleek stainless steel appliances, a stylish kitchen island, and a handy pantry for all your storage needs. The living area effortlessly transitions to a private balcony, an ideal spot for unwinding outdoors, complete with a BBQ hookup for those summer cookouts. The spacious bedroom boasts a walk-in closet that conveniently connects to a beautifully designed 4-piece bathroom. This condo also includes a TITLED underground parking space, which offers additional storage for your convenience. Residents can take advantage of a variety of amenities, including a fully-equipped gym, cozy library nooks, bike storage, inviting outdoor gathering spaces, and a guest suite for visiting friends and family. Beyond the comforts of your new home, the vibrant Mahogany community provides access to stunning lakes and beaches, a diverse selection of shopping venues, and a wide range of dining options. Experience the perfect combination of modern living and community charm in this exceptional condo! You won't be disappointed. (id:48687)
Property Details
| MLS® Number | A2171500 |
| Property Type | Single Family |
| Community Name | Mahogany |
| Amenities Near By | Park, Playground, Schools, Shopping, Water Nearby |
| Community Features | Lake Privileges, Pets Allowed With Restrictions |
| Features | Closet Organizers, Guest Suite, Parking |
| Parking Space Total | 1 |
| Plan | 2011123 |
Building
| Bathroom Total | 1 |
| Bedrooms Above Ground | 1 |
| Bedrooms Total | 1 |
| Amenities | Clubhouse, Exercise Centre, Guest Suite |
| Appliances | Washer, Refrigerator, Dishwasher, Stove, Dryer, Window Coverings |
| Constructed Date | 2020 |
| Construction Material | Wood Frame |
| Construction Style Attachment | Attached |
| Cooling Type | None |
| Exterior Finish | Stone, Stucco |
| Flooring Type | Carpeted, Laminate, Tile |
| Heating Type | Baseboard Heaters |
| Stories Total | 4 |
| Size Interior | 545.21 Sqft |
| Total Finished Area | 545.21 Sqft |
| Type | Apartment |
Parking
| Garage | |
| Heated Garage | |
| Underground |
Land
| Acreage | No |
| Land Amenities | Park, Playground, Schools, Shopping, Water Nearby |
| Size Total Text | Unknown |
| Zoning Description | M-h2 |
Rooms
| Level | Type | Length | Width | Dimensions |
|---|---|---|---|---|
| Main Level | 4pc Bathroom | 7.25 Ft x 4.83 Ft | ||
| Main Level | Bedroom | 9.17 Ft x 11.75 Ft | ||
| Main Level | Dining Room | .83 Ft x 8.08 Ft | ||
| Main Level | Kitchen | 8.25 Ft x 8.25 Ft | ||
| Main Level | Laundry Room | 5.75 Ft x 5.83 Ft | ||
| Main Level | Living Room | 9.50 Ft x 12.33 Ft |
https://www.realtor.ca/real-estate/27516503/312-30-mahogany-mews-se-calgary-mahogany
Interested?
Contact us for more information
Lawrence Barnett
Associate
(403) 256-3144
www.lawrencebarnett.com/
https://www.facebook.com/lawrencebarnettrealesate/
https://twitter.com/LBlovestosell
https://www.instagram.com/lawrencebarnett_remax/
#102, 279 Midpark Way S.e.
Calgary, Alberta T2X 1M2
(403) 256-3888
(403) 256-3144











































