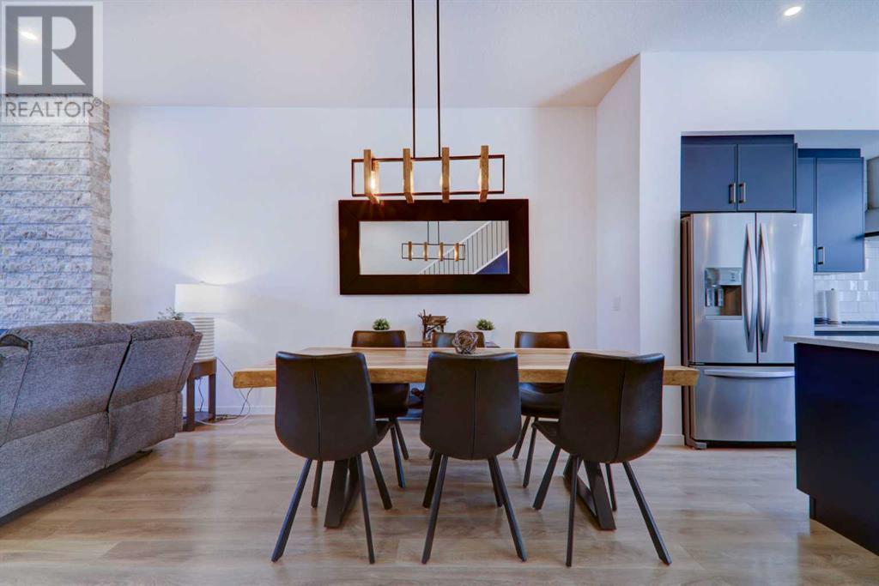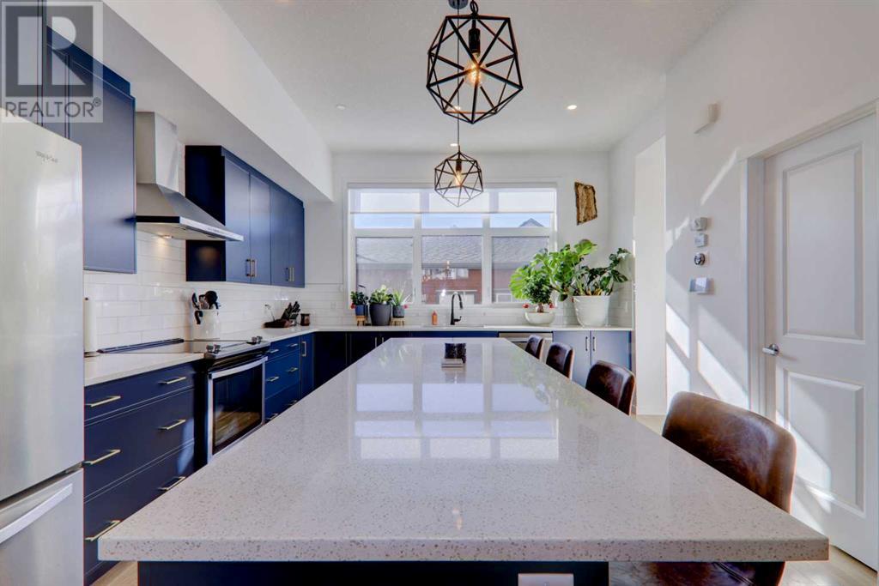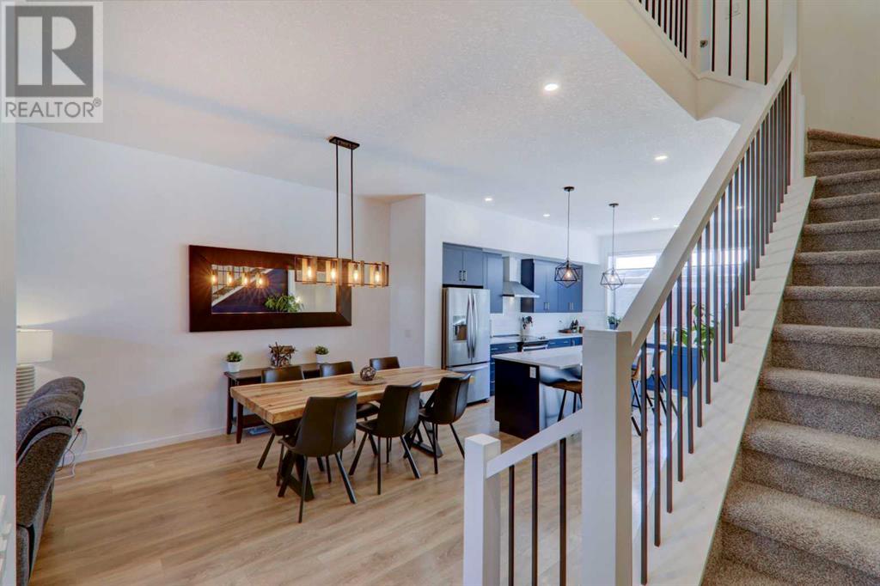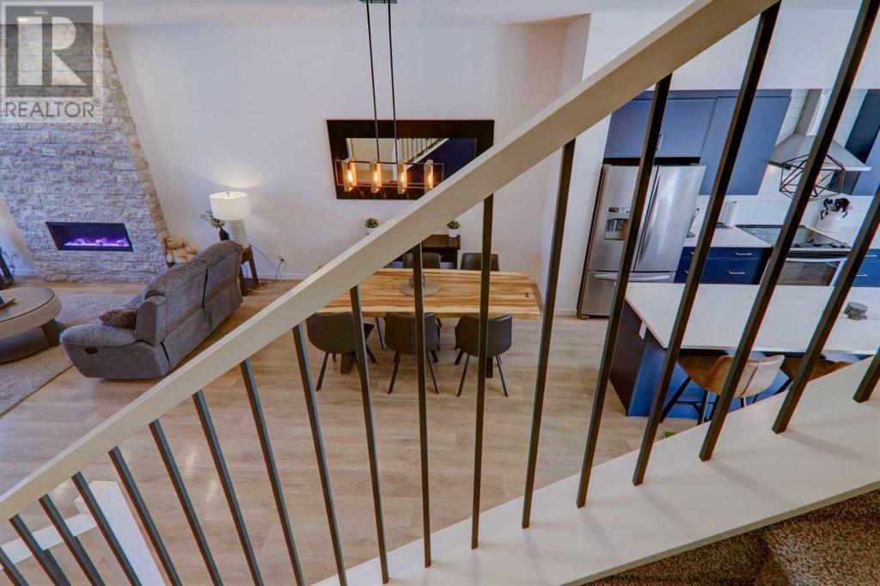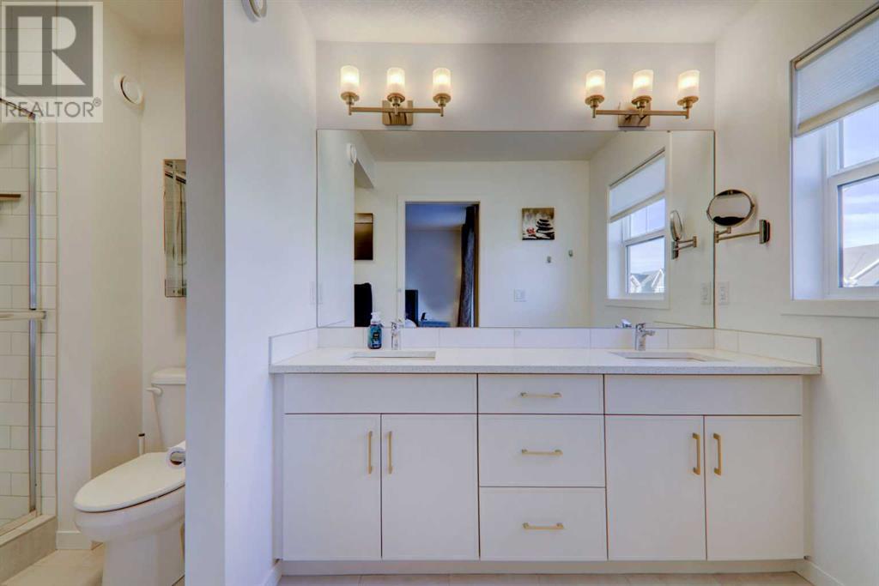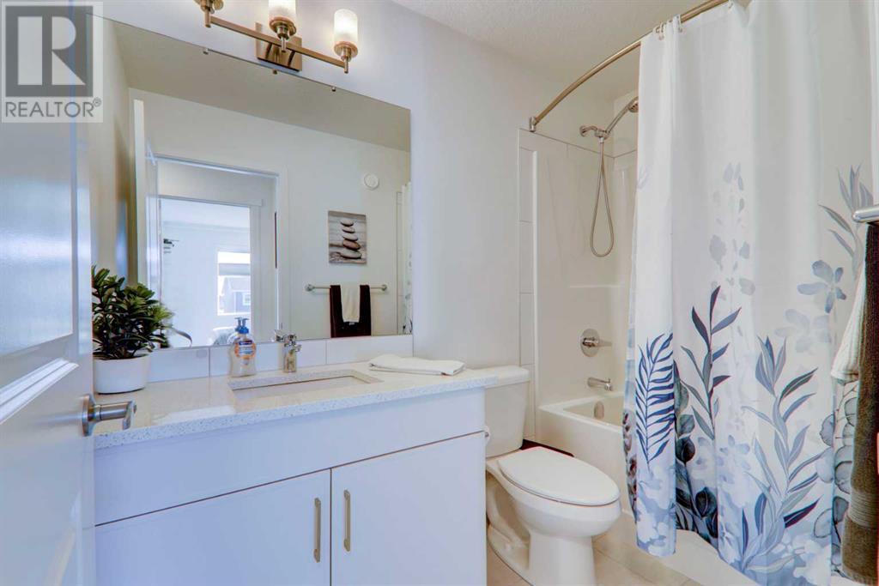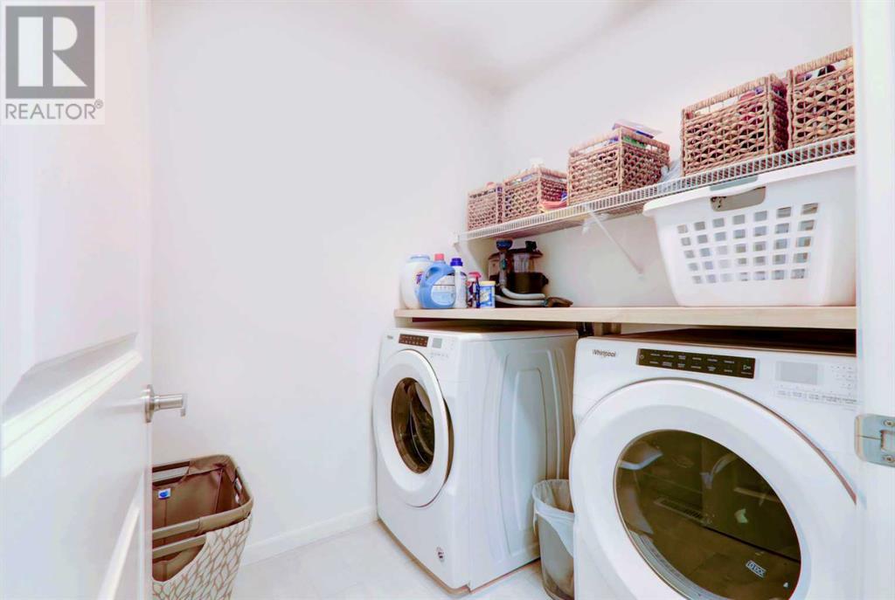347 Masters Row Se Calgary, Alberta T3M 2T7
$699,900
Welcome to your new home in the desirable lake community of Mahogany! HARDIE BOARD surrounds the exterior of this beautiful home adding protection from fire and hail. This FULLY UPGRADED, two-storey is host to a MODERN OPEN FLOOR PLAN that is perfect for both entertaining and everyday living. Impressive 10-FOOT KNOCKDOWN CEILINGS and LUXURY VINYL PLANK flooring flow throughout the main level. The focal point of the living area is a stunning FLOOR-TO-CEILING STONE electric fireplace, providing warmth and ambiance. CUSTOM UP/DOWN BLINDS offer privacy while letting in natural light. The CHEF-INSPIRED KITCHEN features striking moody blue cabinetry complemented by pristine QUARTZ countertops. Enjoy entertaining with the OVERSIZED ISLAND, with ample space for meal prep and casual dining. The kitchen also includes SOFT-CLOSE DOOR & DRAWERS, a spacious WALK-IN PANTRY, and UPGRADED LIGHTING that enhances the modern aesthetic. The OPEN RAILING leads to the second floor, where you’ll find three generously sized bedrooms. The primary suite features a WALK-IN CLOSET and a stylish 4-piece ensuite with a DUAL VANITY and an oversized tiled GLASS SHOWER—perfect for unwinding after a long day. Convenience is key with an UPSTAIRS LAUNDRY room equipped with a FOLDING COUNTER, making laundry day a breeze. The unfinished basement offers 9-FOOT CEILINGS and ROUGHED-IN PLUMBING, providing a blank canvas for a future bedroom, bathroom, and family room tailored to your needs. Step outside to your SOUTH FACING BACKYARD, where you can relax on the exposed aggregate patio or enjoy the hot tub—a perfect oasis for outdoor entertaining. The fully finished HEATED GARAGE is a standout feature, complete with EPOXY FLEX STONE FLOORING and 220V wiring, offering versatility for all your projects. This exceptional home is ideally situated with easy access to the MAIN BEACH CLUB, parks, playgrounds, SCHOOLS, shopping, and STONEY TRAIL. Experience the vibrant community and lifestyle that Mahogany has to of fer! (id:48687)
Property Details
| MLS® Number | A2171531 |
| Property Type | Single Family |
| Community Name | Mahogany |
| Amenities Near By | Playground, Schools, Shopping, Water Nearby |
| Community Features | Lake Privileges |
| Features | Back Lane, Pvc Window, Gas Bbq Hookup |
| Parking Space Total | 2 |
| Plan | 1810675 |
Building
| Bathroom Total | 3 |
| Bedrooms Above Ground | 3 |
| Bedrooms Total | 3 |
| Amenities | Recreation Centre |
| Appliances | Washer, Refrigerator, Dishwasher, Stove, Dryer, Microwave, Hood Fan, Window Coverings, Garage Door Opener |
| Basement Development | Unfinished |
| Basement Type | Full (unfinished) |
| Constructed Date | 2019 |
| Construction Style Attachment | Detached |
| Cooling Type | Central Air Conditioning |
| Exterior Finish | Composite Siding |
| Fireplace Present | Yes |
| Fireplace Total | 1 |
| Flooring Type | Carpeted, Ceramic Tile, Vinyl Plank |
| Foundation Type | Poured Concrete |
| Half Bath Total | 1 |
| Heating Type | Forced Air |
| Stories Total | 2 |
| Size Interior | 1749.2 Sqft |
| Total Finished Area | 1749.2 Sqft |
| Type | House |
Parking
| Detached Garage | 2 |
| Garage | |
| Heated Garage | |
| Oversize |
Land
| Acreage | No |
| Fence Type | Fence |
| Land Amenities | Playground, Schools, Shopping, Water Nearby |
| Landscape Features | Landscaped |
| Size Depth | 34 M |
| Size Frontage | 7.7 M |
| Size Irregular | 263.00 |
| Size Total | 263 M2|0-4,050 Sqft |
| Size Total Text | 263 M2|0-4,050 Sqft |
| Zoning Description | R-g |
Rooms
| Level | Type | Length | Width | Dimensions |
|---|---|---|---|---|
| Second Level | Primary Bedroom | 14.08 Ft x 12.58 Ft | ||
| Second Level | Other | 8.67 Ft x 6.50 Ft | ||
| Second Level | Laundry Room | 6.75 Ft x 5.83 Ft | ||
| Second Level | 4pc Bathroom | 13.25 Ft x 5.83 Ft | ||
| Second Level | Bedroom | 11.42 Ft x 9.50 Ft | ||
| Second Level | Bedroom | 11.33 Ft x 8.92 Ft | ||
| Second Level | 4pc Bathroom | 8.67 Ft x 4.92 Ft | ||
| Main Level | Living Room | 14.25 Ft x 13.58 Ft | ||
| Main Level | Kitchen | 15.50 Ft x 13.83 Ft | ||
| Main Level | Dining Room | 14.67 Ft x 12.08 Ft | ||
| Main Level | Foyer | 9.08 Ft x 5.42 Ft | ||
| Main Level | 2pc Bathroom | 5.08 Ft x 4.83 Ft |
https://www.realtor.ca/real-estate/27522673/347-masters-row-se-calgary-mahogany
Interested?
Contact us for more information
Kari A. Ashlee
Associate
(403) 648-2765
www.ashleerealestate.com/

700 - 1816 Crowchild Trail Nw
Calgary, Alberta T2M 3Y7
(403) 262-7653
(403) 648-2765





