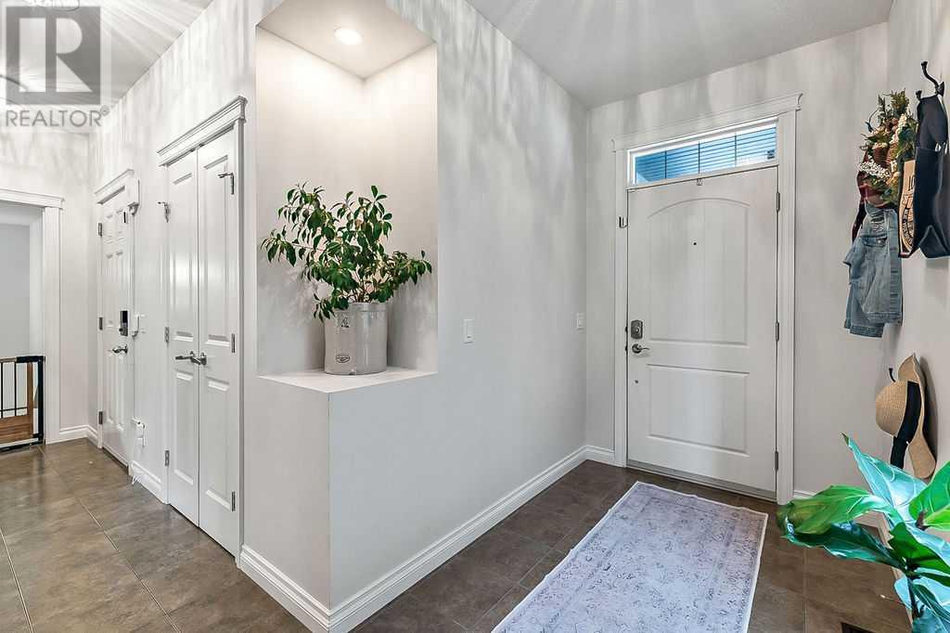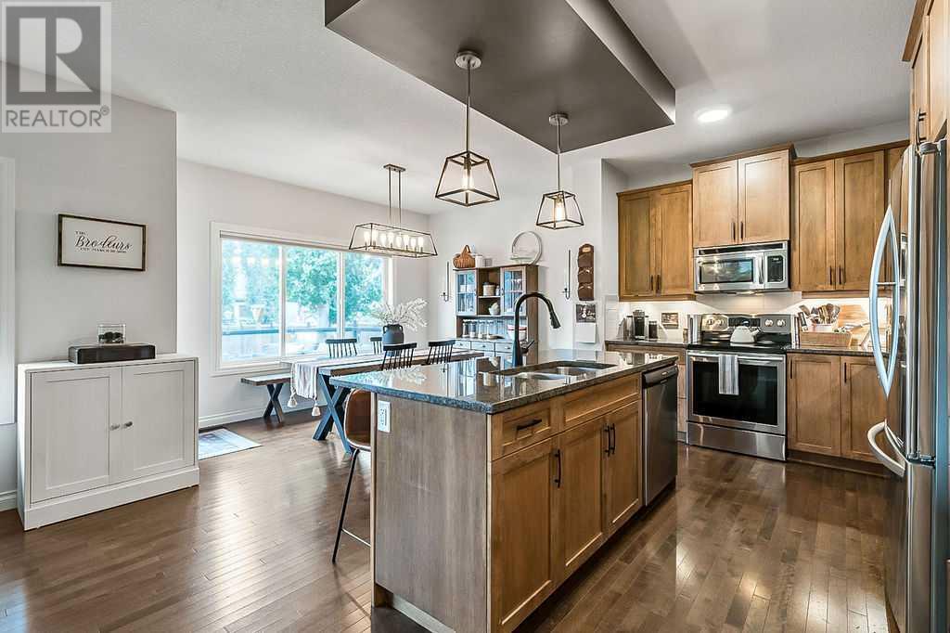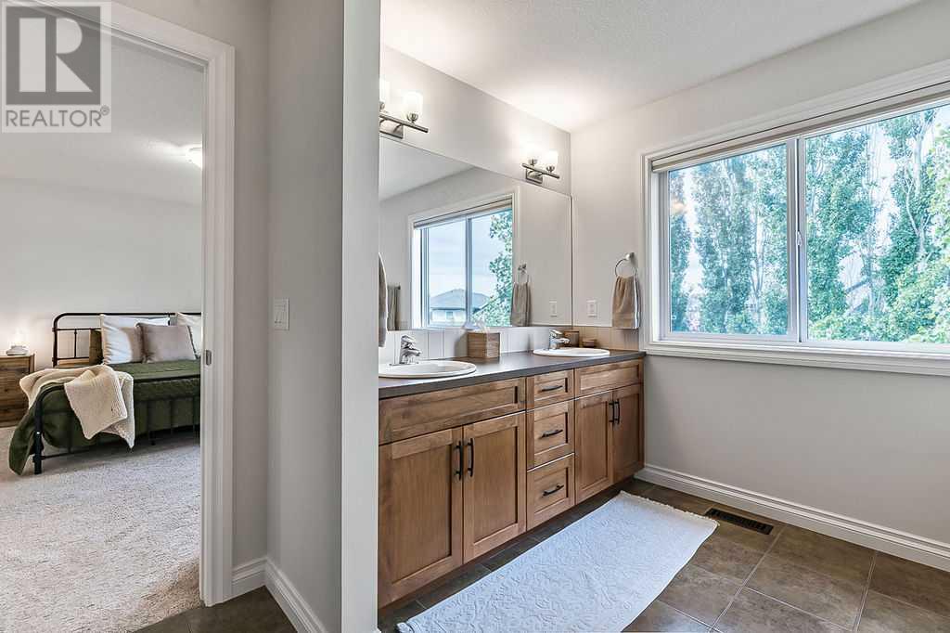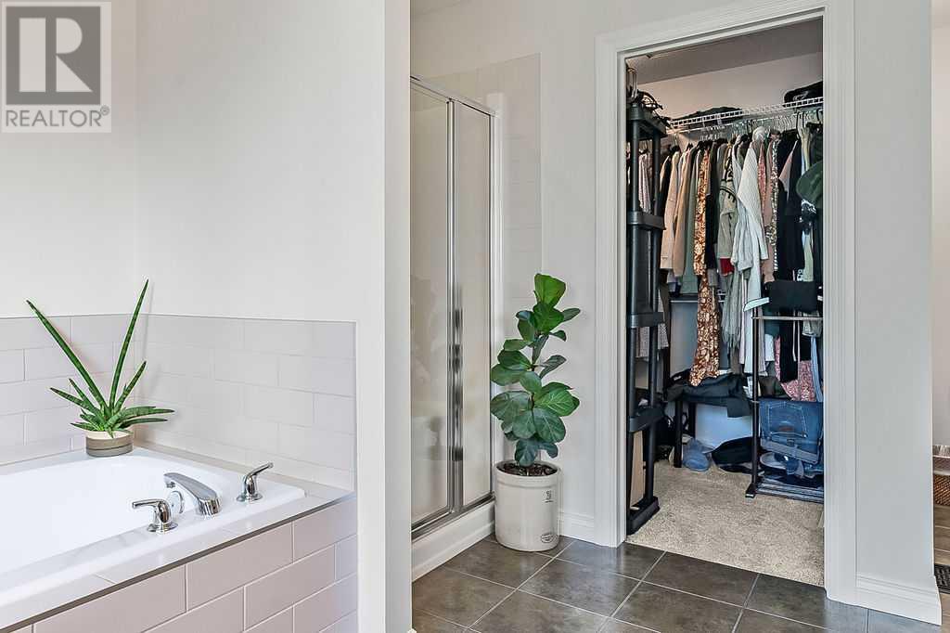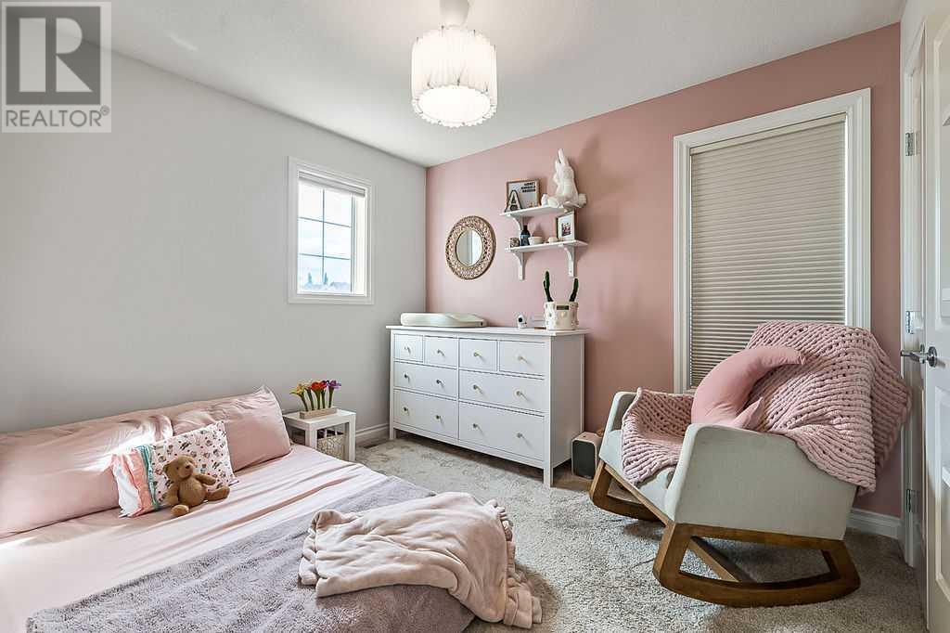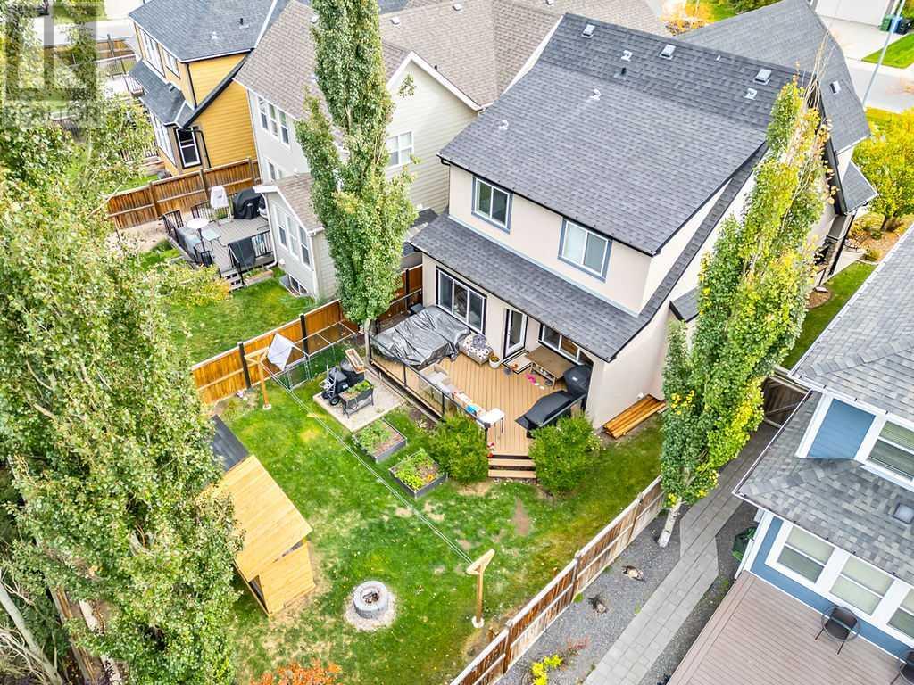41 Mahogany Terrace Se Calgary, Alberta T3M 0R5
$774,900
Steps away from the West Beach at the Lake in Mahogany! Introducing this stunning, meticulously-maintained home with front-attached double car garage and featuring an exceptional layout. The beautifully appointed kitchen has many upgrades including custom cabinetry, expansive granite countertops, stainless steel appliances and gorgeous lighting giving a farmhouse-chic vibe! The large dining area and charming living room with fireplace are overlooking the big, west-backing yard with a large deck leading into the yard with mature trees offering privacy. Perfect for entertaining! Moving to the upper floor, you'll find a bright, spacious primary with stunning spa-like ensuite and large walk-in closet. With another two nice-sized bedrooms, laundry, full bathroom and large bonus room, the top floor checks all the boxes. The professionally-developed basement is wide open, perfect for a theatre room, gym or kid's rec room and has another full bathroom. Call your favourite realtor today to book a private showing! (id:48687)
Property Details
| MLS® Number | A2171407 |
| Property Type | Single Family |
| Community Name | Mahogany |
| Amenities Near By | Park, Playground, Schools, Shopping, Water Nearby |
| Community Features | Lake Privileges |
| Parking Space Total | 4 |
| Plan | 0910809 |
| Structure | Deck |
Building
| Bathroom Total | 4 |
| Bedrooms Above Ground | 3 |
| Bedrooms Total | 3 |
| Appliances | Refrigerator, Stove, Oven, Microwave Range Hood Combo, Window Coverings, Garage Door Opener |
| Basement Development | Finished |
| Basement Type | Full (finished) |
| Constructed Date | 2008 |
| Construction Material | Wood Frame |
| Construction Style Attachment | Detached |
| Cooling Type | Central Air Conditioning |
| Exterior Finish | Stucco |
| Fireplace Present | Yes |
| Fireplace Total | 1 |
| Flooring Type | Carpeted, Ceramic Tile, Hardwood |
| Foundation Type | Poured Concrete |
| Half Bath Total | 1 |
| Heating Type | Forced Air |
| Stories Total | 2 |
| Size Interior | 1964.63 Sqft |
| Total Finished Area | 1964.63 Sqft |
| Type | House |
Parking
| Attached Garage | 2 |
Land
| Acreage | No |
| Fence Type | Fence |
| Land Amenities | Park, Playground, Schools, Shopping, Water Nearby |
| Size Depth | 37.74 M |
| Size Frontage | 10.37 M |
| Size Irregular | 433.00 |
| Size Total | 433 M2|4,051 - 7,250 Sqft |
| Size Total Text | 433 M2|4,051 - 7,250 Sqft |
| Zoning Description | R-g |
Rooms
| Level | Type | Length | Width | Dimensions |
|---|---|---|---|---|
| Basement | Family Room | 16.00 Ft x 19.00 Ft | ||
| Basement | Storage | 3.50 Ft x 10.25 Ft | ||
| Basement | Furnace | 6.50 Ft x 8.50 Ft | ||
| Basement | 3pc Bathroom | 3.92 Ft x 9.67 Ft | ||
| Main Level | Other | 5.58 Ft x 11.42 Ft | ||
| Main Level | Kitchen | 10.25 Ft x 12.00 Ft | ||
| Main Level | Dining Room | 10.00 Ft x 11.92 Ft | ||
| Main Level | Living Room | 13.00 Ft x 14.00 Ft | ||
| Main Level | 2pc Bathroom | 3.00 Ft x 7.08 Ft | ||
| Upper Level | Primary Bedroom | 12.42 Ft x 14.17 Ft | ||
| Upper Level | Bedroom | 9.08 Ft x 10.42 Ft | ||
| Upper Level | Bedroom | 9.25 Ft x 9.58 Ft | ||
| Upper Level | Bonus Room | 11.92 Ft x 15.17 Ft | ||
| Upper Level | Laundry Room | 3.67 Ft x 6.25 Ft | ||
| Upper Level | 4pc Bathroom | 4.92 Ft x 8.25 Ft | ||
| Upper Level | 5pc Bathroom | 10.33 Ft x 10.83 Ft |
https://www.realtor.ca/real-estate/27517202/41-mahogany-terrace-se-calgary-mahogany
Interested?
Contact us for more information
Lee Gray
Associate
(403) 271-5909

130, 703 - 64 Avenue Se
Calgary, Alberta T2H 2C3
(403) 271-0600
(403) 271-5909



