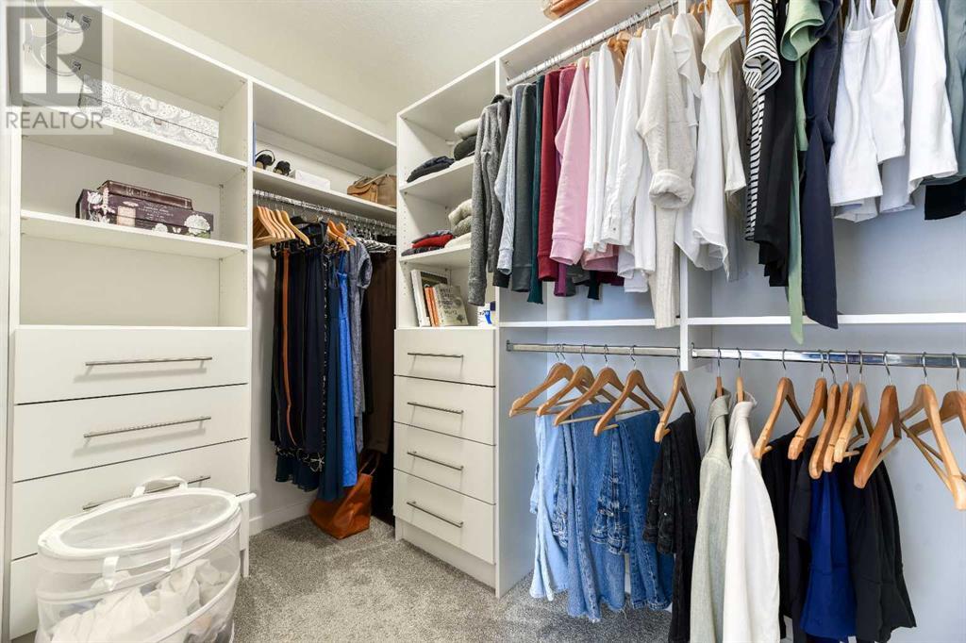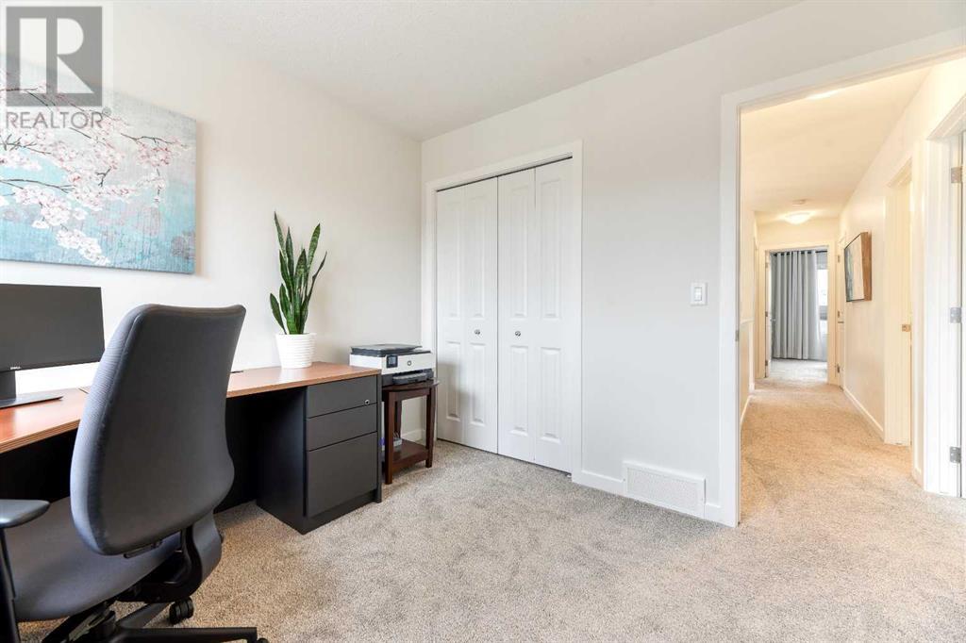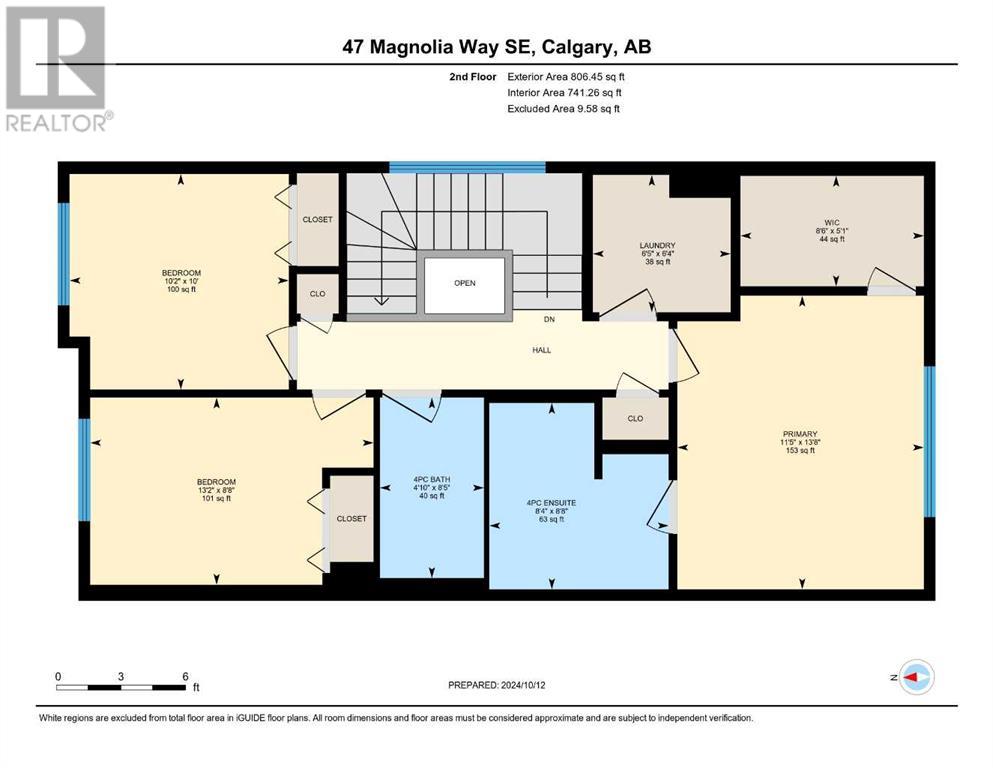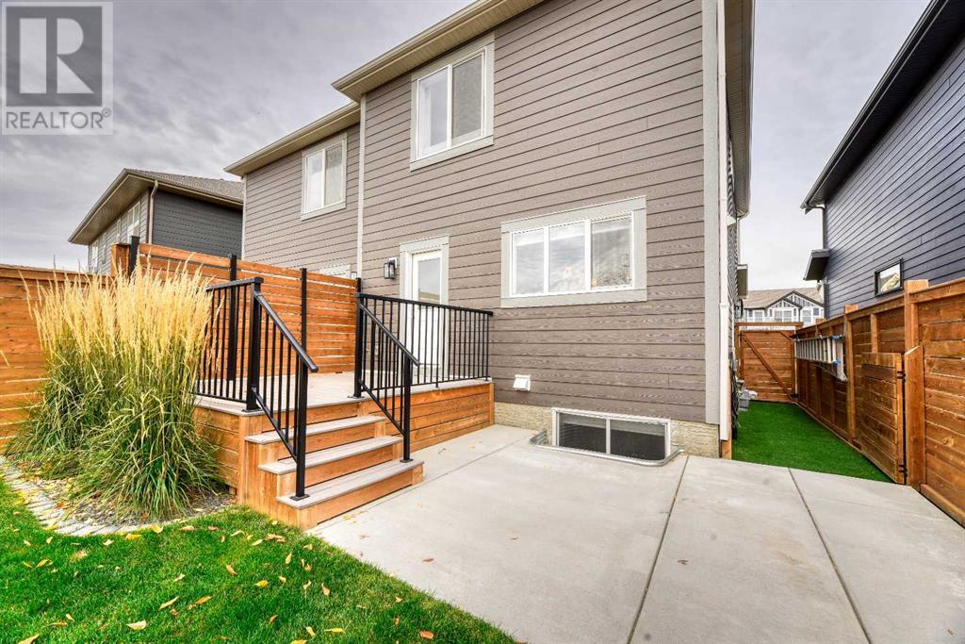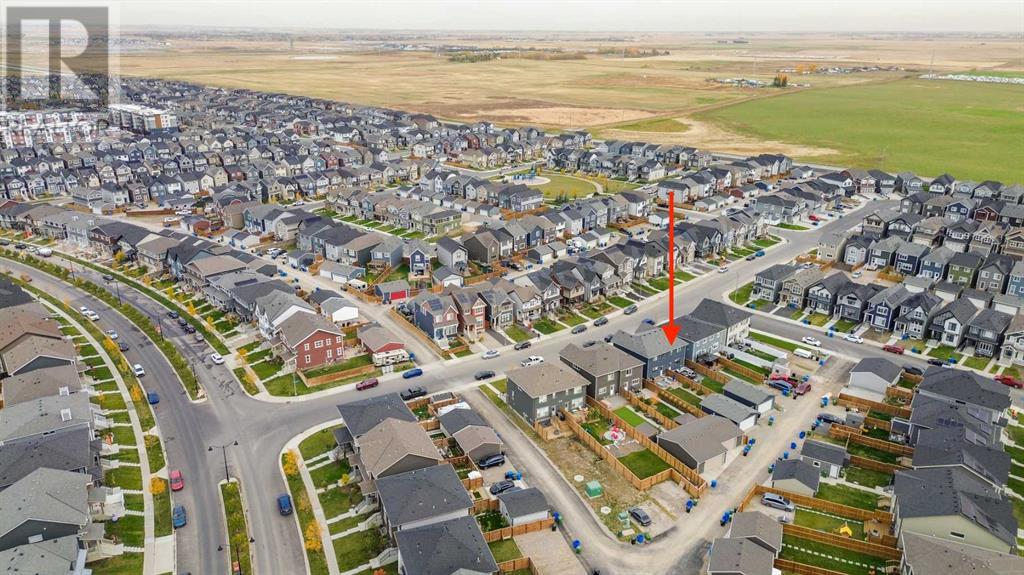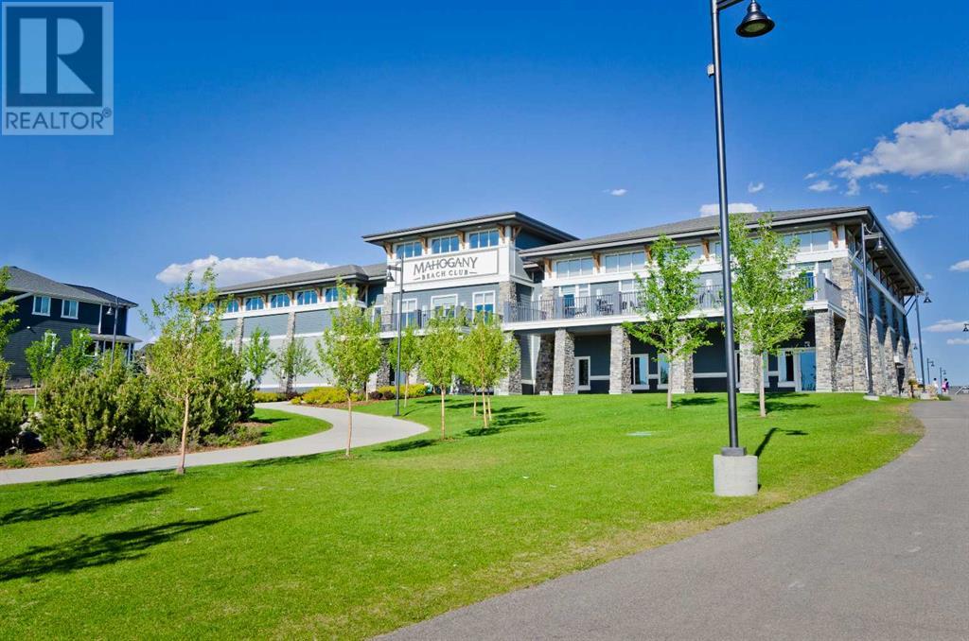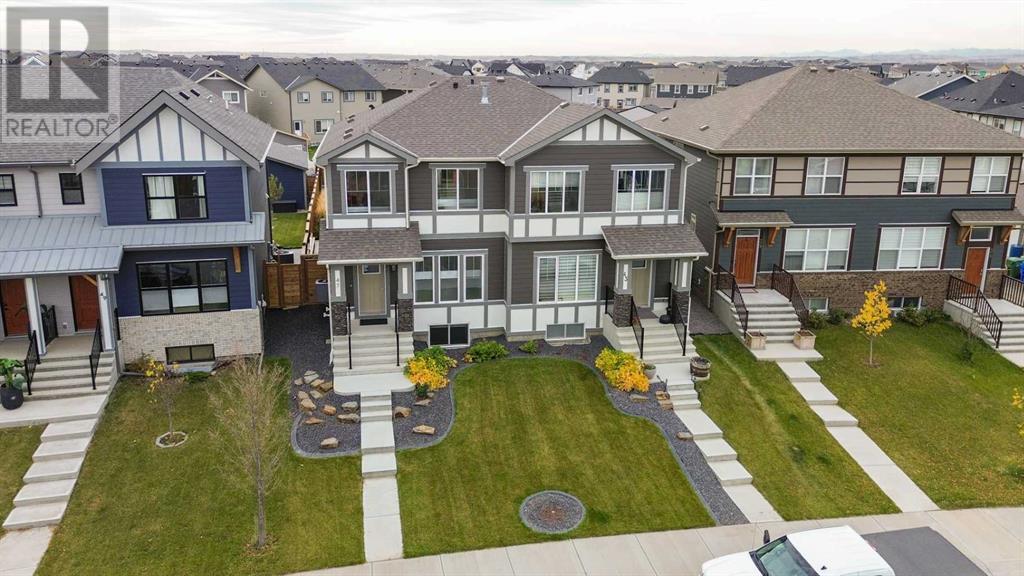47 Magnolia Way Se Calgary, Alberta T3M 3E4
$649,900
Welcome to #47 Magnolia Way SE, an exquisite home situated in the prestigious lake community of Mahogany. Built by Excel Homes, this “Dawson” model is practically brand new! This property features 3 large bedrooms and 2.5 spa-inspired bathrooms in 1,609 square feet of thoughtfully designed above-grade living space. Top-of-the-line features and finishings here including: Hardie board siding, central air conditioning, Kinetico water softener system, 9-ft ceilings (main floor/basement), quartz countertops throughout (kitchen/bathrooms), luxury vinyl plank flooring, upgraded carpet/underlay, upgraded bathroom floor tile, a natural gas fireplace (with real stone surround), upgraded light fixtures, wallpapered accent walls, and high-calibre window treatments. The chef’s kitchen impresses with an oversized kitchen island, white shaker-style cabinets (with extra drawers), stainless steel appliances, and a large walk-in pantry. The primary bedroom has an ensuite with dual vanity, luxurious glass walk-in shower with bench seat, and walk-in closet with custom built shelving/cabinetry. Set on a sprawling 4,036 square foot lot with sunny south-facing backyard exposure, the outdoor space is an absolute showstopper! Attributes include a composite deck with aluminum railings and privacy wall, two concrete patio spaces, gazebo, gas BBQ hookup, lush and immaculate landscaping supported by an underground sprinkler system, faux-grass dog run, and an oversized double detached garage (with natural gas heater, 8-ft garage door, electrical outlets, and exterior pot lights). The unfinished basement (764 square feet), is accessible via a separate side entry, has 9-ft ceilings, two large windows, electrical outlets already installed, bathroom rough-ins, and awaits your final touches. Lake access privileges and near to all amenities! Don’t miss out on this spectacular property. Call today! (id:48687)
Property Details
| MLS® Number | A2173572 |
| Property Type | Single Family |
| Community Name | Mahogany |
| Amenities Near By | Park, Playground, Schools, Shopping, Water Nearby |
| Community Features | Lake Privileges |
| Features | See Remarks, Other, Back Lane, Pvc Window, Closet Organizers, Level, Gas Bbq Hookup, Parking |
| Parking Space Total | 2 |
| Plan | 1911848 |
| Structure | Deck, See Remarks, Dog Run - Fenced In |
Building
| Bathroom Total | 3 |
| Bedrooms Above Ground | 3 |
| Bedrooms Total | 3 |
| Amenities | Clubhouse, Other, Recreation Centre |
| Appliances | Refrigerator, Water Softener, Gas Stove(s), Dishwasher, Microwave, Hood Fan, Window Coverings, Garage Door Opener, Washer & Dryer |
| Basement Development | Unfinished |
| Basement Features | Separate Entrance, Walk-up |
| Basement Type | Full (unfinished) |
| Constructed Date | 2021 |
| Construction Material | Wood Frame |
| Construction Style Attachment | Semi-detached |
| Cooling Type | Central Air Conditioning, Fully Air Conditioned |
| Fireplace Present | Yes |
| Fireplace Total | 1 |
| Flooring Type | Carpeted, Tile, Vinyl Plank |
| Foundation Type | Poured Concrete |
| Half Bath Total | 1 |
| Heating Type | Central Heating, Forced Air |
| Stories Total | 2 |
| Size Interior | 1609 Sqft |
| Total Finished Area | 1609 Sqft |
| Type | Duplex |
Parking
| Covered | |
| Detached Garage | 2 |
| Garage | |
| Heated Garage | |
| Oversize |
Land
| Acreage | No |
| Fence Type | Fence |
| Land Amenities | Park, Playground, Schools, Shopping, Water Nearby |
| Landscape Features | Landscaped, Lawn, Underground Sprinkler |
| Size Depth | 48.75 M |
| Size Frontage | 7.12 M |
| Size Irregular | 375.00 |
| Size Total | 375 M2|0-4,050 Sqft |
| Size Total Text | 375 M2|0-4,050 Sqft |
| Zoning Description | R-g |
Rooms
| Level | Type | Length | Width | Dimensions |
|---|---|---|---|---|
| Main Level | 2pc Bathroom | 5.08 Ft x 4.92 Ft | ||
| Main Level | Dining Room | 15.17 Ft x 11.00 Ft | ||
| Main Level | Foyer | 6.00 Ft x 5.75 Ft | ||
| Main Level | Kitchen | 12.92 Ft x 15.50 Ft | ||
| Main Level | Living Room | 16.75 Ft x 13.42 Ft | ||
| Main Level | Other | 4.50 Ft x 5.50 Ft | ||
| Main Level | Pantry | 5.58 Ft x 4.00 Ft | ||
| Upper Level | 4pc Bathroom | 8.42 Ft x 4.83 Ft | ||
| Upper Level | 4pc Bathroom | 8.67 Ft x 8.33 Ft | ||
| Upper Level | Bedroom | 10.00 Ft x 10.17 Ft | ||
| Upper Level | Bedroom | 8.67 Ft x 13.17 Ft | ||
| Upper Level | Laundry Room | 6.33 Ft x 6.42 Ft | ||
| Upper Level | Primary Bedroom | 13.67 Ft x 11.42 Ft | ||
| Upper Level | Other | 5.08 Ft x 8.50 Ft |
https://www.realtor.ca/real-estate/27549924/47-magnolia-way-se-calgary-mahogany
Interested?
Contact us for more information
Jamie Giszas
Associate
(403) 253-0679

6204b Burbank Rd Se
Calgary, Alberta T2H 2C2
(403) 253-5678
(403) 253-0679























