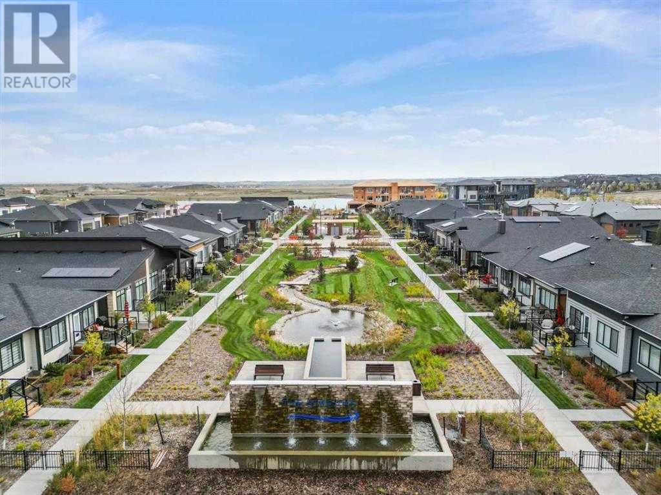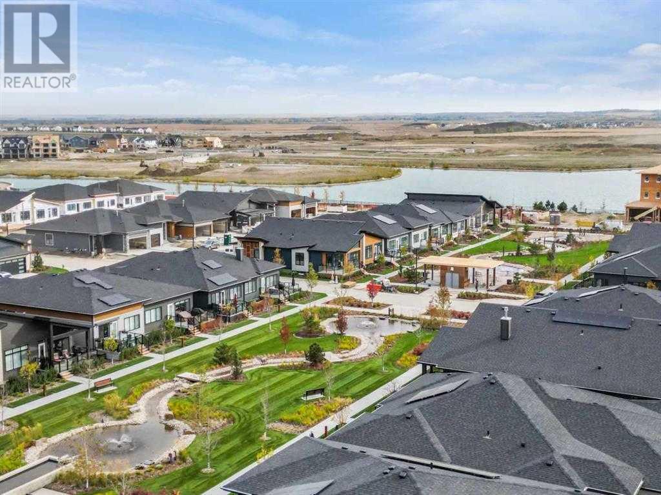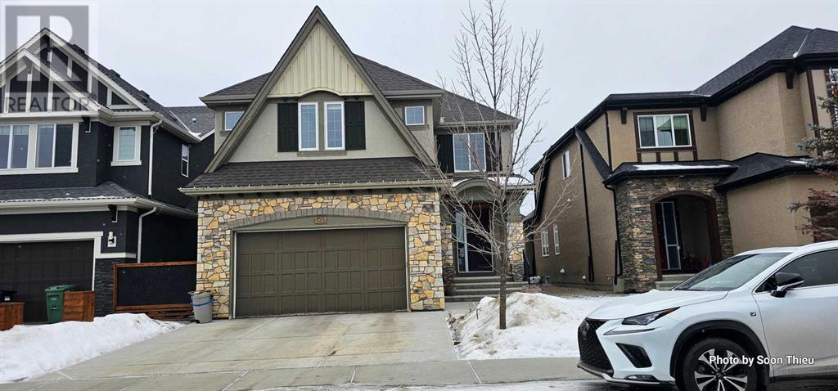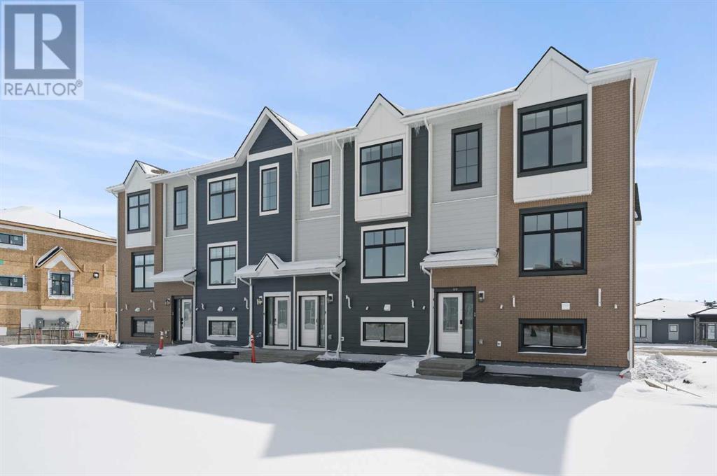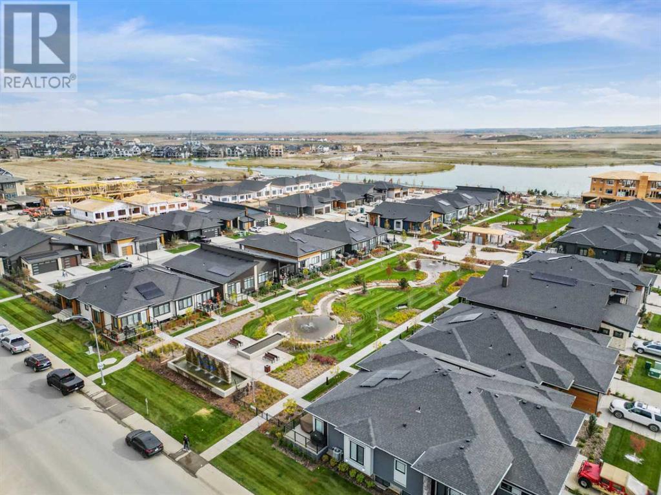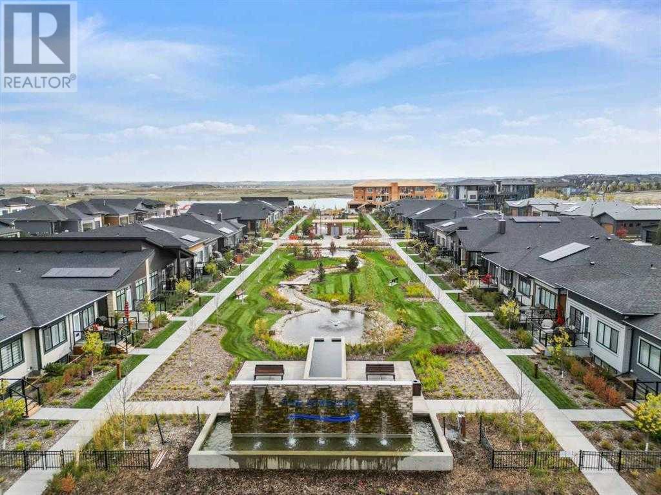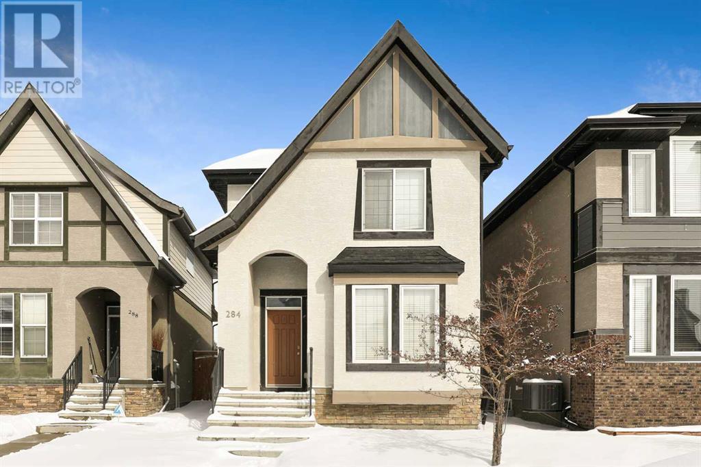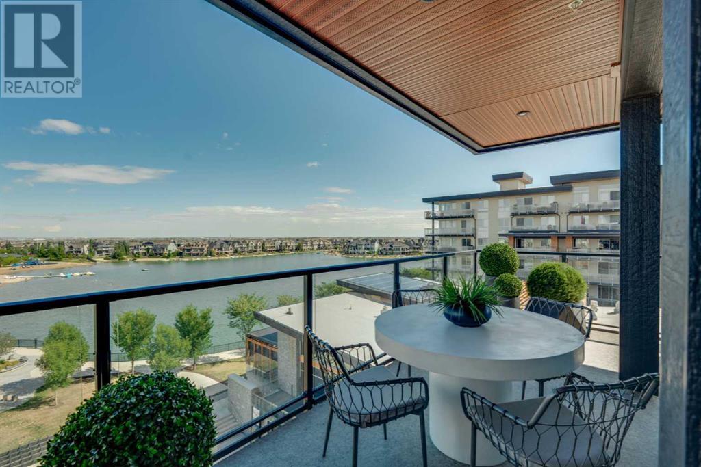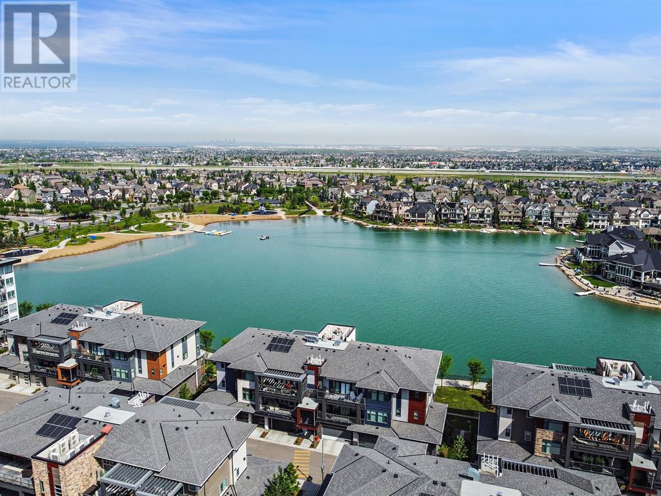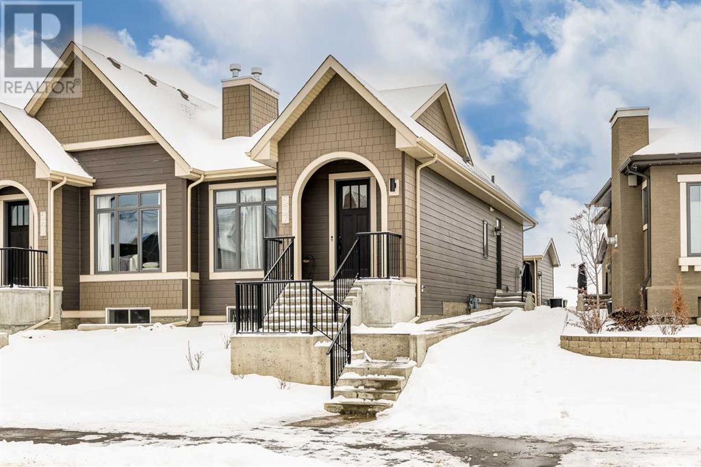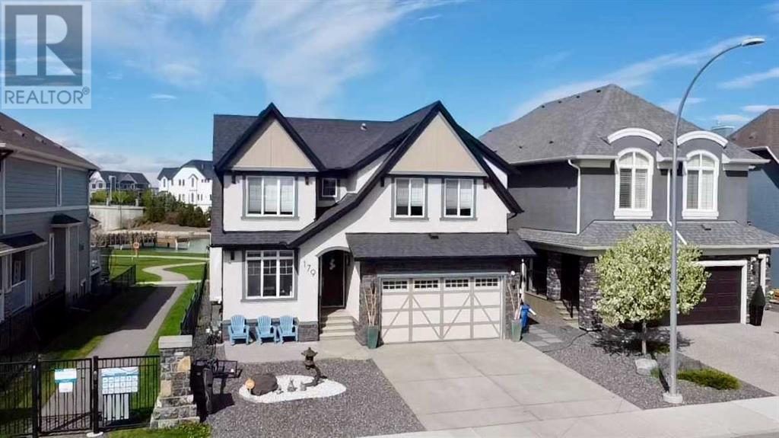Search Mahogany Homes For Sale
@ Anytime Of Day
LOADING
119 Marina Cove Se
Calgary, Alberta
**Welcome to THE STREAMS of Lake Mahogany** A new standard in luxury living by Jayman. This picturesque enclave nestled within the community of Lake Mahogany boast the tranquility of lake living while having an abundance of amenities at your fingertips. All of which are surrounded by parks & pathways with stunning architectural guidelines to elevate your lifestyle. Featuring West Coast & Urban Contemporary Design you will discover the beautiful BENJAMIN lll floor plan featuring a FULLY FINISHED Basement with a beautiful exterior elevation. This gorgeous Bungalow will have you at Hello. As you enter, you seamlessly pass the mudroom & are welcomed into a stunning open kitchen area with a soaring 9ft main accented with QUARTZ countertops, sleek stainless steel appliances & lovely large centre island. Both the Great Room & Owner's Suite boast amazing site lines, with the Master including a "spa like" en suite showcasing dual vanities, standalone shower, oversized soaker tub & walk-in closet with laundry on the main floor for ease of convenience. The FULLY FINISHED lower level showcases a huge REC ROOM with LOUNGE AREA, TWO ADDITIONAL BEDROOMS, 2ND LAUNDRY and a FULL BATHROOM! Also including your DOUBLE ATTACHED GARAGE - ideal for all of Alberta's weather! The Streams takes its inspiration from the surrounding natural environment. It is that natural environment which has shaped and influenced the architectural style and landscape features within the community reflecting the beauty of the Lake and its surroundings. All while incorporating the leading technology in smart home necessities, BuiltGreen Canada Standard requirements and cutting-edge home efficiencies such as solar panels, UV-C ultraviolet light air purification system, High efficiency furnace with Merv 13 filters, Active Heat Recovery Ventilator, Navien-brand tankless hot water heater, triple pane windows, dual zone furnace and an electric vehicle charging rough in. ADDITIONAL FEATURES: electric fireplace in G reat Room, A/C rough in, undermount kitchen sink, gas cooktop, LED under cabinet lighting, built-in KitchenAid appliance package, QUARTZ counters in kitchen and bathrooms, railing on staircase leading to lower level, bright owner's suite with large windows, open to below feature, two-tone kitchen cabinets and laundry room with convenient counter and one with a hanging rack and storage closet. Discover an elevated experience where you can enjoy an attached garage while still appreciating a maintenance free, lock and leave lifestyle. Welcome home to the Streams of Lake Mahogany. (id:48687)
141 Marina Cove Se
Calgary, Alberta
**Welcome to THE STREAMS of Lake Mahogany** A new standard in luxury living by Jayman. This picturesque enclave nestled within the community of Lake Mahogany boast the tranquility of lake living while having an abundance of amenities at your fingertips. All of which are surrounded by parks & pathways with stunning architectural guidelines to elevate your lifestyle. Featuring West Coast & Urban Contemporary Design you will discover the beautiful BENJAMIN lll floor plan featuring a FULLY FINISHED Basement with a beautiful exterior elevation. This gorgeous Bungalow will have you at Hello. As you enter, you seamlessly pass the mudroom & are welcomed into a stunning open kitchen area with a soaring 9ft main accented with QUARTZ countertops, sleek stainless steel appliances & lovely large centre island. Both the Great Room & Owner's Suite boast amazing site lines, with the Master including a "spa like" en suite showcasing dual vanities, standalone shower, oversized soaker tub & walk-in closet with laundry on the main floor for ease of convenience. The FULLY FINISHED lower level showcases a huge REC ROOM with LOUNGE AREA, TWO ADDITIONAL BEDROOMS, 2ND LAUNDRY and a FULL BATHROOM! Also including your DOUBLE ATTACHED GARAGE - ideal for all of Alberta's weather! The Streams takes its inspiration from the surrounding natural environment. It is that natural environment which has shaped and influenced the architectural style and landscape features within the community reflecting the beauty of the Lake and its surroundings. All while incorporating the leading technology in smart home necessities, BuiltGreen Canada Standard requirements and cutting-edge home efficiencies such as solar panels, UV-C ultraviolet light air purification system, High efficiency furnace with Merv 13 filters, Active Heat Recovery Ventilator, Navien-brand tankless hot water heater, triple pane windows, dual zone furnace and an electric vehicle charging rough in. ADDITIONAL FEATURES: Charcoal elevated palet te, electric fireplace in Great Room, A/C rough in, undermount kitchen sink, gas cooktop, LED under cabinet lighting, built-in KitchenAid appliance package, QUARTZ counters in kitchen and bathrooms, railing on staircase leading to lower level, bright owner's suite with large windows, open to below feature, and laundry room with convenient folding counter and one with a hanging rack. Discover an elevated experience where you can enjoy an attached garage while still appreciating a maintenance free, lock and leave lifestyle. Welcome home to the Streams of Lake Mahogany. (id:48687)
13 Marquis View Se
Calgary, Alberta
Welcome to a Stunning Home for Sale in Calgary, Alberta. The address is 13 Marquis View SE, Calgary Alberta. The asking price: is $969,000, or the best offer. Marvel at the spectacular custom-built, excellent location in the Mahogany community, just a few steps away from the wetland pond. This residence boasts over 3730 square feet of developed space, featuring a luxury property, an open plan, a big kitchen, and plenty of room on the main level. Ideal for a large family, the home offers 3 bedrooms on the upper level and an additional bedroom on the lower level—a total of 3.5 baths room. The kitchen features a countertop gas range, stainless steel appliances, a large island with a double sink, and slide-outs in the cabinets. The fully finished basement, professionally developed in 2016, adds to the allure. Kinetico Water System included. Key Features: Year Built: 2016, Main Floor Area: 2,703.6 square feet, Total Developed Area: 3,732.90 SQ.FT. Upper Level: 3 large bedrooms, 2 full baths, Main Floor: Open floor plan, huge kitchen & open dining area, and a half bathroom, Kitchen open a sliding door walkout to a big backyard, very good for pets running around with all fenced. Double Attached Garage, Fireplace. Basement: Fully developed with 1 bedroom, 1 full bath, a huge entertainment room, and a nice open bar. This home is close to all amenities, situated in a good neighbourhood, and everything you need is nearby. Perfect for a big family looking for comfort, space, and a beautiful setting. Don’t miss out on this remarkable home! Arrange the appointment today before it is too late. Some furniture is also available for sale if interested. (id:48687)
111, 595 Mahogany Road Se
Calgary, Alberta
**YOU KNOW THE FEELING WHEN YOU'RE ON HOLIDAYS?** Welcome to Park Place of Mahogany. The newest addition to Jayman BUILT's Resort Living Collection are the luxurious, maintenance-free townhomes of Park Place, anchored on Mahogany's Central Green. A 13 acre green space sporting pickle ball courts, tennis courts, community gardens and an Amphitheatre. Discover the PINOT! An elevated courtyard facing suite townhome with park views featuring the OAK AND ORE ELEVATED COLOUR PALETTE. You will love this palette - The ELEVATED package includes; two-tone kitchen cabinets - Tafisa Viva Black slab kitchen lowers and Vicenza Oak slab kitchen uppers accented with stylish black hardware, coal black Blanco Precis sink, Ceratec Glossy White Chevron Series tile, Luxe Noir Quartz in the kitchen and Elegant White Quartz in all of the baths. The home welcomes you into over 1700 sq ft of developed fine living showcasing 3 bedrooms, 2.5 baths, flex room, den and a DOUBLE ATTACHED SIDE BY SIDE HEATED GARAGE. The thoughtfully designed open floor plan offers a beautiful kitchen boasting a sleek Whirlpool appliance package, undermount sinks through out, a contemporary lighting package, Moen kitchen fixtures, Vichey bathroom fixtures, kitchen back splash tile to ceiling and upgraded tile package through out. Enjoy the expansive main living area that has both room for a designated dining area, additional flex area and enjoyable living room complimented with a nice selection of windows making this home bright and airy along with a stunning liner feature fireplace to add warmth and coziness. North and South exposures with a deck and patio for your leisure. The Primary Suite on the upper level, overlooking the greenspace, includes a generous walk-in closet and 5 piece en suite featuring dual vanities, stand alone shower and large soaker tub. Discover two more sizeable bedrooms on this level along with a full bath and convenient 2nd floor laundry. The lower level offers you yet another flex area f or even more additional living space, ideal for a media room or den/office. Park Place home owners will enjoy fully landscaped and fenced yards, lake access, 22km of community pathways and is conveniently located close to the shops and services of Mahogany and Westman Village. Jayman's standard inclusions for this stunning home are 6 solar panels, BuiltGreen Canada Standard, with an EnerGuide rating, UVC ultraviolet light air purification system, high efficiency furnace with Merv 13 filters, active heat recovery ventilator, tankless hot water heater, triple pane windows, smart home technology solutions and an electric vehicle charging outlet. To view your Dream Home today, visit the Show Home at 174 Mahogany Centre SE. WELCOME TO PARK PLACE! (id:48687)
211 Marina Cove Se
Calgary, Alberta
**Welcome to THE STREAMS of Lake Mahogany** A new standard in luxury living by Jayman. This picturesque enclave nestled within the community of Lake Mahogany boast the tranquility of lake living while having an abundance of amenities at your fingertips. All of which are surrounded by parks & pathways with stunning architectural guidelines to elevate your lifestyle. Featuring West Coast & Urban Contemporary Design you will discover the beautiful PARKER floor plan featuring a beautiful exterior elevation. This gorgeous Bungalow will have you at Hello. As you enter, you seamlessly are welcomed into a stunning open kitchen area with a soaring 9ft main accented with elegant white QUARTZ countertops, sleek stainless-steel appliances & lovely large centre island. Both the Great Room & Owner's Suite boast amazing site lines, with the Master including a "spa like" en suite showcasing dual vanities, large soaker tub, stand-alone shower & walk-in closet with laundry for ease of convenience. The unfinished lower level is awaiting your great design ideas and your DOUBLE ATTACHED GARAGE is perfect for all of Alberta's weather! ADDITIONAL FEATURES: Tunder elevated Colour palette, electric fireplace in the Great Room and Rough-in for A/C. The Streams takes its inspiration from the surrounding natural environment. It is that natural environment which has shaped and influenced the architectural style and landscape features within the community reflecting the beauty of the Lake and its surroundings. All while incorporating the leading technology in smart home necessities, BuiltGreen Canada Standard requirements and cutting-edge home efficiencies such as solar panels, UV-C ultraviolet light air purification system, High efficiency furnace with Merv 13 filters, Active Heat Recovery Ventilator, Navien-brand tankless hot water heater, triple pane windows, dual zone furnace and an electric vehicle charging rough in. Save $$$ Thousands: This home is eligible for the CMHC Pro Echo insurance rebate. Help your clients save money. CMHC Eco Plus offers a premium refund of 25% to borrowers who buy a climate-friendly housing using CMHC-insured financing. Click on the icon below to find out how much you can save! Discover an elevated experience where you can enjoy an attached garage while still appreciating a maintenance free, lock and leave lifestyle. (id:48687)
149 Marina Cove Se
Calgary, Alberta
**Welcome to THE STREAMS of Lake Mahogany** A new standard in luxury living by Jayman. This picturesque enclave nestled within the community of Lake Mahogany boast the tranquility of lake living while having an abundance of amenities at your fingertips. All of which are surrounded by parks & pathways with stunning architectural guidelines to elevate your lifestyle. Featuring West Coast & Urban Contemporary Design you will discover the beautiful BENJAMIN lll floor plan featuring a FULLY FINISHED Basement with a beautiful exterior elevation. This gorgeous Bungalow will have you at Hello. As you enter, you seamlessly pass the mudroom & are welcomed into a stunning open kitchen area with a soaring 9ft main accented with QUARTZ countertops, sleek stainless steel appliances & lovely large centre island. Both the Great Room & Owner's Suite boast amazing site lines, with the Master including a "spa like" en suite showcasing dual vanities, standalone shower, oversized soaker tub & walk-in closet with laundry on the main floor for ease of convenience. The FULLY FINISHED lower level showcases a huge REC ROOM with LOUNGE AREA, TWO ADDITIONAL BEDROOMS, 2ND LAUNDRY and a FULL BATHROOM! Also including your DOUBLE ATTACHED GARAGE - ideal for all of Alberta's weather! The Streams takes its inspiration from the surrounding natural environment. It is that natural environment which has shaped and influenced the architectural style and landscape features within the community reflecting the beauty of the Lake and its surroundings. All while incorporating the leading technology in smart home necessities, BuiltGreen Canada Standard requirements and cutting-edge home efficiencies such as solar panels, UV-C ultraviolet light air purification system, High efficiency furnace with Merv 13 filters, Active Heat Recovery Ventilator, Navien-brand tankless hot water heater, triple pane windows, dual zone furnace and an electric vehicle charging rough in. ADDITIONAL FEATURES: electric fireplace in G reat Room, A/C rough in, undermount kitchen sink, gas cooktop, LED under cabinet lighting, built-in KitchenAid appliance package, QUARTZ counters in kitchen and bathrooms, railing on staircase leading to lower level, bright owner's suite with large windows, open to below feature, and laundry room with convenient folding counter and one with a hanging rack. Discover an elevated experience where you can enjoy an attached garage while still appreciating a maintenance free, lock and leave lifestyle. Welcome home to the Streams of Lake Mahogany. (id:48687)
284 Marquis Heights Se
Calgary, Alberta
LOCATION! LOCATION! LOCATION! Are you looking to live in a Lake Community? This is your opportunity - MAHOGANY LAKE and under $630K!THE BEST-PRICED HOUSE OF ITS KIND IN MAHOGANY! Start enjoying this convenient Mahogany Lake Location - Steps away from the Clubhouse, lake, ponds, Ice rink, parks, pathways, schools (x2), shopping, soccer, bike paths, South Pointe Hospital, transit, and the major south expressways. Community lifestyle living that makes Mahogany Lake an outstanding, safe, and secure community. Rich curb appeal with architectural features - stucco, brick, mature landscaping, and concrete walkways. This modern home is situated on a quiet street & is family-friendly. A "CHEFS" kitchen with UPGRADED Stainless Steel appliances (gas cooktop stove), pantry, plenty of cupboard space, upgraded quartz counter-tops with subway back-splash tiles, custom wood style cabinet door & central island with a flush eating bar, and stainless steel sink with a large window above. The main floor is complete with the living & dining room, mud room & 2-piece bath. Upstairs features a spacious primary bedroom with a closet & 4-piece ensuite, two additional bedrooms, a laundry room & another full bathroom. The oversized fenced backyard includes a large double detached garage. The front covered entry with brick columns details completes this home & offers the perfect space to relax & enjoy watching the kids!. The undeveloped basement awaits your design touch with ample room to make it a haven. A lake lifestyle amenity beyond compare - Mahogany’s Central Beach site is the home of the community’s grand Beach Club, where residents have exclusive access to sandy beaches, a splash park, tennis courts, play equipment, a fishing pier and non-motorized marina, and more! Practicality meets luxury with the double detached garage accessible through the backyard and back alley, ensuring convenience without compromising the aesthetic appeal of the exterior. This home effortlessly combines moder n design with functional elegance, creating an ambiance that is as inviting as it is impressive. Experience the Mahogany lifestyle at its finest, where every detail has been carefully curated to elevate your living experience. Welcome home to a symphony of style, comfort & sophistication! But before you go step outside to a sunny, larger-than-average-facing backyard—a haven for family gatherings and furry friends alike. The seasonal delights of Mahogany come to life with easy access to the 4 SEASON LAKE, nearby shopping, restaurants, transit, 19 Acre Central Park, and a myriad of WALKING TRAILS GALORE. Embrace the recreational paradise designed exclusively for Mahogany residents. Call your favorite realtor and book for a showing before it's gone. This one will not last long. (id:48687)
501, 2231 Mahogany Boulevard Se
Calgary, Alberta
Resort Living at its Finest on Mahogany Lake! Welcome to Westman Village – a truly unparalleled resort offering a lifestyle like no other. Indulge in an array of exquisite restaurants, a multitude of amenities, exciting activities, & trendy retail shops. This exceptional unit boasts over 2000SF of living space, featuring two balconies, one of which wraps around the entire length, providing breathtaking views of Mahogany Lake, Downtown Calgary, & the majestic Rocky Mountains. Once inside appreciate the meticulous attention to detail & the warm ambiance of this extraordinary home. The main living area is flooded with natural light, surrounded by windows on three sides. The living room is equipped with a large screen TV, ample storage in built-in cabinets, and a separate glass-walled office/ventilated scotch room – an ideal space for entertaining or simply unwinding. A 3-sided fireplace elegantly separates the living room from the dining room and kitchen. The chef's dream kitchen features a stunning waterfall quartz countertop island with seating, complemented by top-of-the-line Sub-Zero, Wolfe, Cove, and LG appliances. A butler’s pantry, equipped with an additional dishwasher, sink, built-in freezer, full-size wine fridge with beverage drawers, built-in microwave, and coffee maker, adds to the culinary convenience. Both bedrooms offer walk-in closets and beverage centers. The first primary suite includes a 5-piece ensuite with a soaker tub, dual vanities, steam shower, towel warmer, and heated tile floors. The second primary bedroom features a 3-piece ensuite & easily accommodates a king-size bed. The separate laundry room boasts high-end LG washer/dryer and an additional sink. Relax on your expansive balcony with storage & a built-in Wolfe BBQ station while taking in the picturesque views of Mahogany Lake. The home is equipped with a Lutron home automation system, seamlessly operating blinds, lights, and the Sonos music system. The sale includes most of the stylish furniture. Four side-by-side heated indoor titled parking stalls are included, with the option to buy or rent more, along with a storage cage. Now, let’s explore the 40,000SF Village Centre with its myriad amenities, all connected by underground walkways. Enjoy the lane pool, activity pool with a 2-story water slide, hot tub, steam room, gymnasium, theatre, industrial kitchen, virtual golf, party room, billiards/darts, craft room, woodshop, library, walking track, wine room, fire pit, playground, car & dog wash, and added convenience of electric vehicle charging stations. Discover your favorite retailers, amenities, and restaurants, including the upscale Chairman's Steakhouse and the vibrant Alvin’s Jazz Club. Take a short stroll to the beach, where you can access Mahogany Lake with its unique pathway system, canoes, paddleboats/boards, the Mahogany Beach Club & recreation center. This isn't just a move to a condo; it's a move to a lifestyle. Welcome home to Westman Village - where luxury meets leisure! (id:48687)
101, 17 Mahogany Circle Se
Calgary, Alberta
WESTMAN VILLAGE - Resort Living on Lake Mahogany. Jayman BUILT community with the best location, directly adjacent to Calgary’s largest lake, the last of its kind, award-winning community of Mahogany. Luxurious 3 bedroom / 4 bathroom home with fantastic views from both levels overlooking Mahogany Lake. Private WALK OUT home with 2400 sq ft of living space and 1500 sq ft of exclusive outdoor covered balcony area. SEVERAL UPGRADES - Gorgeous kitchen Cabinet gloss white pallet, Stainless steel appliances with a gas cooktop and built-in ovens, closet organizers, A/C, high-end light & plumbing fixtures. BONUS: same-level access to your own double attached garage! Impressive landscaping matches the picturesque views from your future backyard, with fountains, park benches, bridges, pathways & raised planters. The 40,000 sf amenity center speaks for itself. Activities are available for all interests & hobbies. Including a swimming pool w/ a 2-story water slide, golf simulator, fitness center, movie theatre & so much more... 24-hour, 7-day-a-week security & concierge service. Your new home features open floor plans, maximizing your lifestyle experience with Jayman Core Performance & beautiful Fit and Finish. All homes include exceptional specifications, including solar panels on every building, forced air, heat + air conditioning, triple pane windows, Vancouver-inspired architecture with oversized covered balconies, and Hardie board siding with extensive brick & stone masonry. Indeed a one of a kind experience, join the select few who will call REFLECTION their home. Winter eliminated-1292 underground parking stalls-not just for our residents but also their guests & visitors with extensive pedestrian +15 skywalks & underground passageways. 200 visitor parking stalls located in the heated, underground parkade. 10 short-term stay hotel suites, electric dual car chargers, 3 restaurants, including the famous Alvin's Restaurant (casual-upscale jazz bar), Chairman’s Steakhouse, o ur highest amenity & Diner Deluxe. Plus, Analog Coffee, Chopped Leaf, Diner Deluxe, Village Medical, Mahogany Village Dental, Sphere Optometry, Active Sports Therapy, JC Spa, PHI Medical Aesthetics, Moderna Cannabis, MASH Eats, Marble Slab, Dolphin Dry Cleaners, 5 Vines & Mode Fitness Studio, plus Pie Junkie and a daycare. Outstanding $8 Million on the surface & landscaping: 596 Trees, 8019 shrubs, 1940 grasses, 4292 perennials, 10 fountains onsite! Experience the amazing community and 5-star resort-style living where every day feels like a vacation! Welcome Home! (id:48687)
537 Marine Drive Se
Calgary, Alberta
Welcome to this rare bungalow nestled in the highly coveted community of Mahogany, mere steps away from the tranquil lake. Upon entry, be impressed by the soaring 10ft ceilings, opulent vinyl plank floors, and an inviting open-concept design seamlessly connecting the kitchen, dining area, and living room – an ideal space for hosting gatherings. The living room provides breathtaking views of the lake and features a striking gas fireplace adorned with a herringbone patterned tile and finished with an exquisite white mantle. The kitchen is a culinary haven, boasting a substantial center island with a breakfast bar, accompanied by floor-to-ceiling cabinets that exude elegance. A premium stainless-steel appliance package (valued over 15k) enhances your culinary experiences. The primary bedroom is generously sized, featuring a walk-in closet and a spa-like ensuite. The 5-piece bath boasts a double vanity with quartz countertops, a spacious glass shower, and a soaker tub adorned with beautiful white tiling. As you make your way to the basement you will notice vinyl plank steps that lead into a large entertainment space - perfect for movie nights or sports enthusiasts. This level also encompasses two well-appointed bedrooms, and a 4-piece bathroom. Embrace comfort and technology with the inclusion of dual climate control zoning and an Air Conditioning unit to combat even the hottest summer days. The xeriscaped lot ensures easy landscaping during the summer months, complemented by a thoughtfully upgraded exposed concrete walkway that runs from the back of the home to the front steps, allowing easy and safe access to all doors. The spacious double detached garage adds convenience for storage needs and is wired with electrical an outlet to charge your electric vehicle. Welcome to a residence that seamlessly combines elegance, comfort, and breathtaking lakefront living. Residents of this esteemed lake community enjoy access to a variety of amenities, including PRIVATE LAKE ACCE SS, recreational facilities, and scenic walking trails. The possibilities for leisure and enjoyment are endless. Conveniently located near shopping, dining, and entertainment options, this home offers the perfect balance of tranquility and accessibility. (id:48687)
179 Masters Cove Se
Calgary, Alberta
Estate Lake side living at its finest! BACKING DIRECTLY ON TO THE MAIN BEACH w/ a WEST EXPOSURE in a family friendly CUL-DE-SAC, over 4,370 square feet of smartly developed space including the PROFESSIONALLY DEVELOPED BASEMENT, CENTRAL AIR, ENGINEERED FLOORING & TRIPLE GARAGE ATTACHED. Morrison built customized home developed with space & functionality for today's modern family. Enter into 9' CEILINGS an enclosed FRONT DEN, EXPANDED MUDROOM & SUPER SIZED WALK IN PANTRY. The main floor presents an impressive FLOOR TO CEILING BACK WINDOWS to showcase the panoramic BEACH & LAKE VIEWS & breaths light into the home from the FORMAL DINING AREA, back lifestyle room & central nook. A kitchen designed with SOFT CLOSE doors & drawers, FLOATING SHELVES, mosaic tiled backsplash, GAS STOVE TOP, extended height cabinets, QUARTZ COUNTERS & an entertainment size central island. The open to above brings the outdoors in, with an upper bonus room over looking the lower lifestyle room, 3 kids generous size kids rooms, a 5 piece bath, convenient UPPER LAUNDRY & primary retreat offering a spa inspired en-suite boasting his and her sinks, a full size shower, central soaker tub and water closet completing this space is the walk in closet large enough for his and hers and of course more spectacular views! Check out the wide open lower level development home to sunshine windows, 9' CEILINGS, 4 piece guest bath & a 5th bedroom as well as added storage. Enjoy the lake lifestyle without all the work on a full width DURA DECK, RETRACTABLE AWNING & MAINTENANCE FREE LANDSCAPING. Walking distance to 2 schools, the future Farmers Market and centrally located in the heart of this award winning 4 season community! (id:48687)
Buying?
Free Home Buying Checklist
Selling?
Free Next Day Home Evaluation
We'll Get You The Best Prices On Any Mahogany Homes For Sale
We Live In Mahogany & Know It Well
When you’ve lived in an area for 10 plus years you get to know the community. We know Mahogany in Calgary and as Realtors we know the real estate very well.
Whether yours listing your home, a first time home buyer or just want some information on Mahogany homes for sale. Let us give you a hand.
We also know Auburn Bay, Okotoks Cranston and McKenzie Towne like the back of our hand. But if you’re looking for a premier lake community, nothing beats Mahogany.
Take a look around our site. See what homes you like or don’t like. Not sure you can get what you want looking at Mahogany homes for sale? No worries. Click here to use our free mortgage calculator (Note: No information is stored or kept by us.)
Things To Know
Why You Will Love The Mahogany Lake Community
Mahogany in Calgary is an amazing community. Always something to do or just have a lazy day at the beach.
Find out why we love this community so much or just browse some Mahogany homes for sale above.
Before You EVEN Think Of Selling Your Mahogany Home, Read This
Get the in's and out's of selling in Mahogany. Even though we love this community some people need to downsize or upsize.
And that's totally fine but read this before you put up your Mahogany home for sale
First Time Buyers MUST Read For Mahogany
Before you start going to open houses or show homes. Before you spend over a year and A LOT of your hard earned money on a Mahogany home for sale.
Check this out.
Is Mahogany Truly The Best Community in Calgary?
Not sure about Mahogany as a community. There are others. Maybe as good, maybe not. Learn about Auburn Bay, Okotoks or McKenzie Towne.
We know them all... almost as well as Mahogany. We're friendly and knowledgeable.

