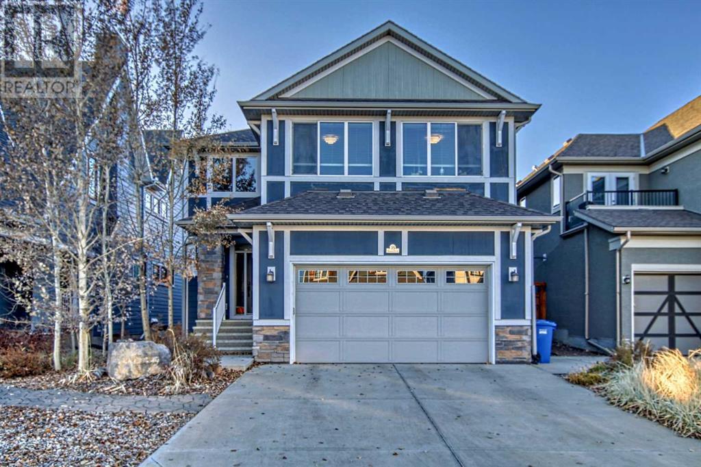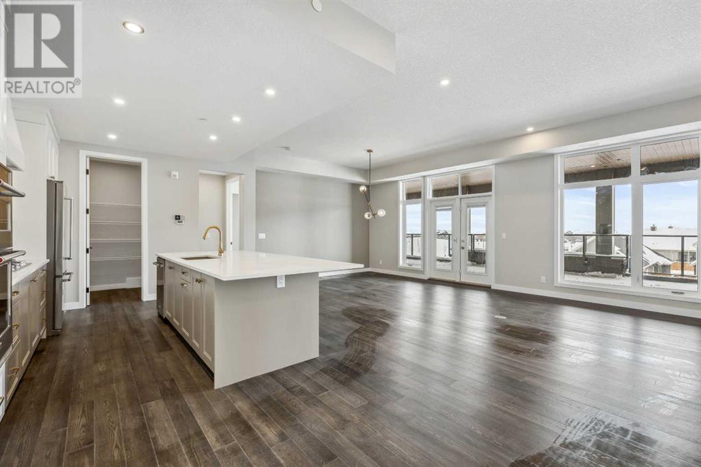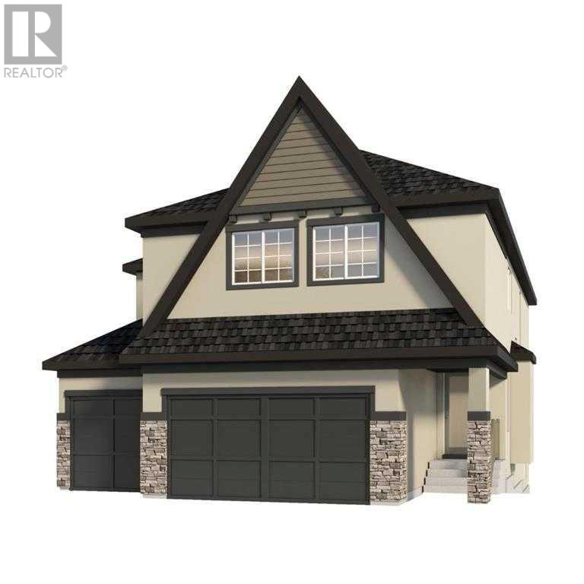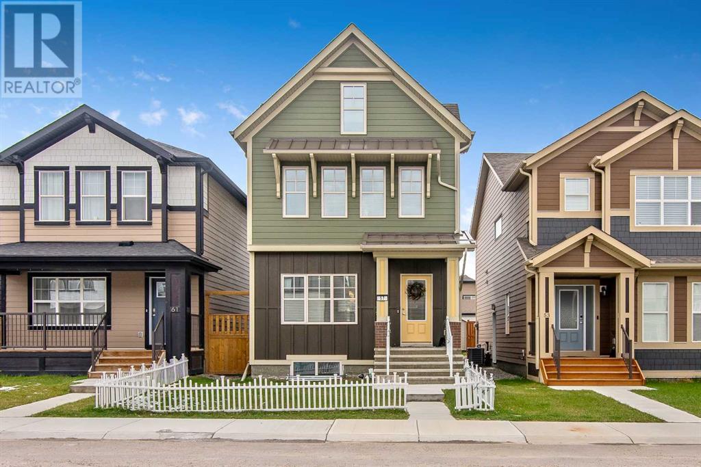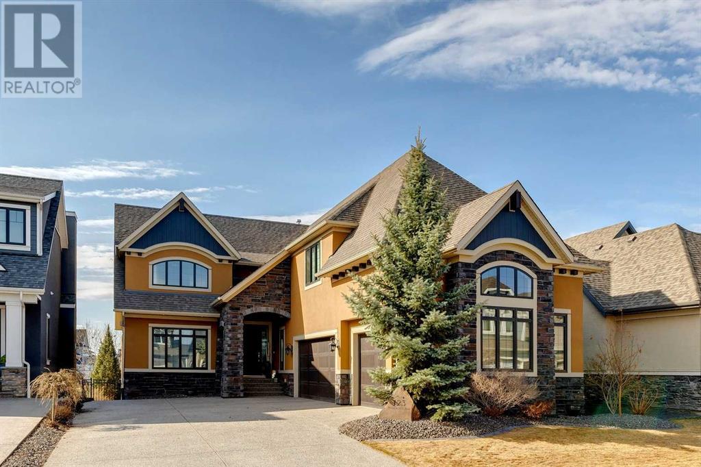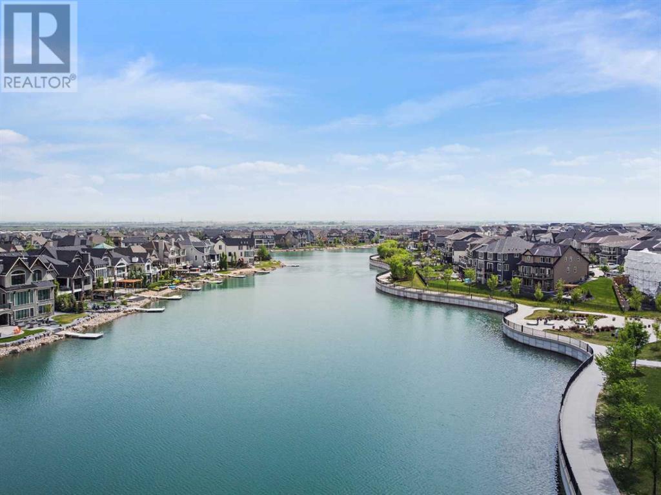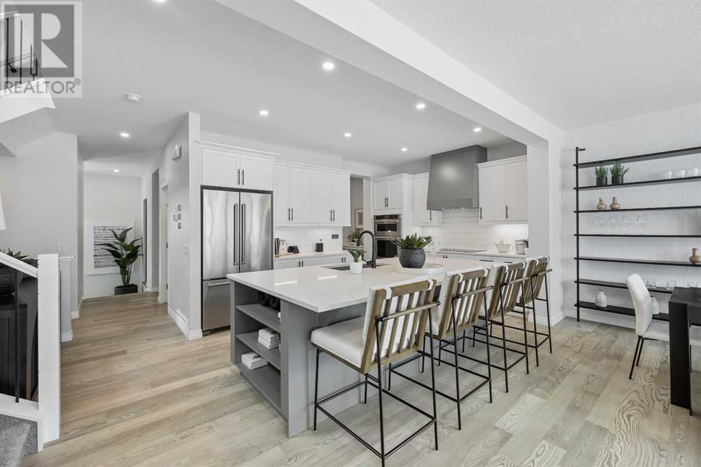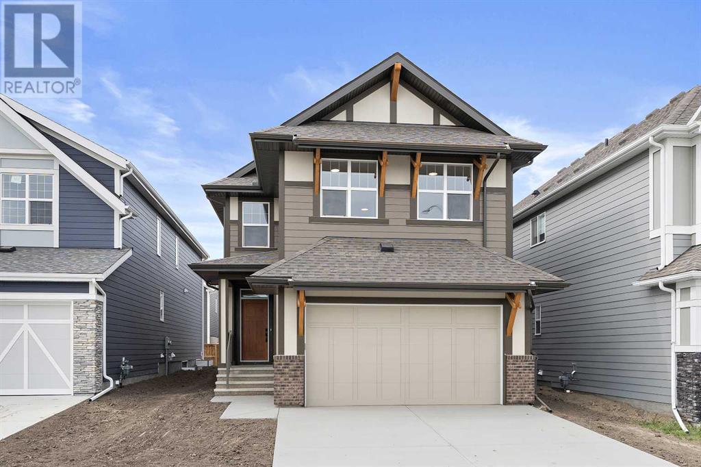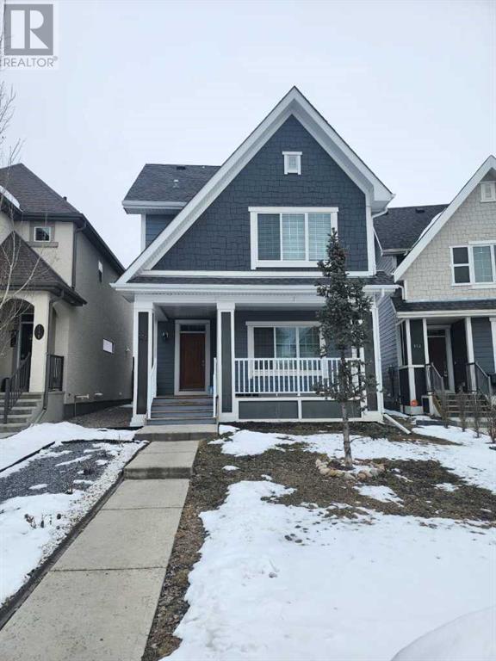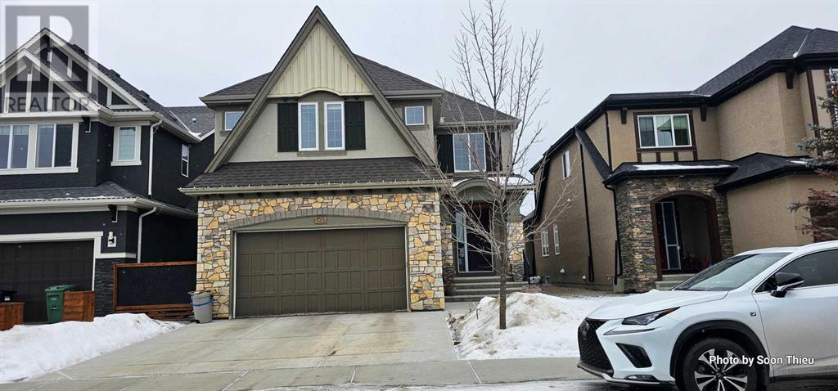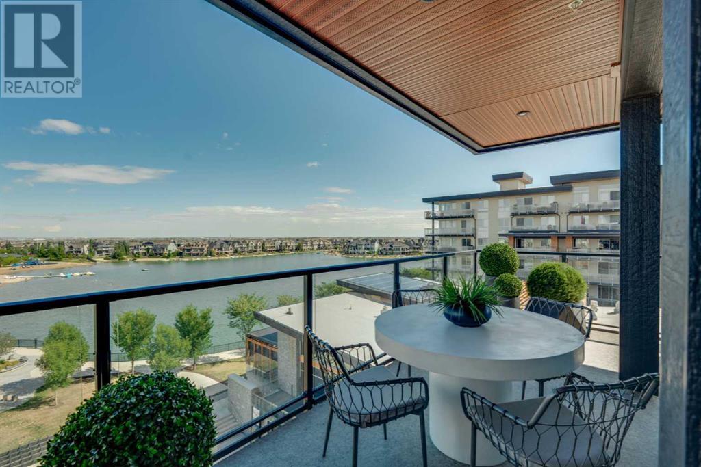Search Mahogany Homes For Sale
@ Anytime Of Day
LOADING
35 Masters Point Se
Calgary, Alberta
Welcome to your luxury estate home - FORMER SHOWHOME located steps away from the private main community clubhouse of the Mahogany Lake. This extensively upgraded home is located in the award-winning lake community of Mahogany. This stunning Morrison built 2-story home boasts over 2,765sq. ft. of developed space above grade. As you step into the home, you'll be greeted by a stunning main entrance that leads to the main floor. As you walk in the front door you will find the beautiful grand staircase and large open foyer (18 ft. high ceiling). As you walk further, you will come to large size flex room perfect for home office. Hallway further leads into open concept Living room, Executive Kitchen and Dining. An infinite amount of natural light permeates from the floor-to-ceiling (18 ft.) windows welcoming you to the living room and feature rock designed fireplace-Gas. A large dining area with easy access to the deck, and a chef's kitchen with custom cabinets, chimney hood fan, a huge center island, a walk-through Butlers pantry, and a large mudroom off the attached oversized double car garage. The upgraded hardwood, tile, carpeted floors, upgraded light fixtures, baseboard and trims, upgraded window coverings and curtains, rounded corners, speakers throughout, and upgraded railings add to the luxurious feel of the home. Upstairs, you'll find three bedrooms, a laundry room, and a huge bonus room which looks over the living room and front Foyer. The Master Bedroom features a stunning 5-piece bathroom with an enormous walk-in closet that has access to the separate laundry area. The other two great size bedrooms on this level share a 4pc full bathroom and have ample closet space. The space is perfect for hosting events, guests or entertaining family and friends and has easy access to the backyard. The 9 ft. tall sunshine basement has huge basement windows and was well thought out with the mechanicals tucked smartly away in a corner. Spacious enough for a large family room, wet bar, games area, bathroom & 2 future bedrooms. Fully professionally landscaped and fenced with 2 central A/C units. The backyard has a large deck with gas line for your barbecue. This exceptional well-located property is just steps away from the private community clubhouse on the Lake of Mahogany. It's perfect for any family who loves to spend time outdoors or on the water. Don't miss out on the opportunity, schedule a private tour of this fantastic home today!! (id:48687)
301, 110 Marina Cove Se
Calgary, Alberta
The Streams of Lake Mahogany present an elevated single-level lifestyle in our stunning Reflection Estate homes situated on Lake Side on Mahogany Lake. Selected carefully from the best-selling renowned Westman Village Community, you will discover THE CASCADE, a home created for the most discerning buyer, offering a curated space to enjoy and appreciate the hand-selected luxury of a resort-style feeling while providing you a maintenance-free opportunity to lock and leave. Step into an expansive 1700+ builders sq ft stunning home overlooking a gorgeous greenspace and adjacent to Mahogany Lake featuring a thoughtfully designed open floor plan inviting an abundance of natural daylight with soaring 10-foot ceilings and oversized windows. The centralized living area, ideal for entertaining, offers a Built-in KitchenAid sleek stainless steel package with French Door Refrigerator and internal ice maker and water dispenser, an gas cooktop, a dishwasher with a stainless steel interior, and a 30-inch wall oven with convection microwave; all nicely complimented by the an Elevated Moonlight Color Palette. All are highlighted with stunning Quartz countertops. You will enjoy two beautiful bedrooms, a generous central living area, with the Primary Suite featuring a spacious 5-piece oasis-like ensuite with dual vanities, a large soaker tub, a stand-alone shower, and a generous walk-in closet. The Primary Suite and main living area step out to a 39ftx15ft terrace with a lovely view of the greenspace. Yours to enjoy and soak in every single day. To complete the package, you have a sizeable office area adjacent to the spacious laundry room and a double attached heated garage with a full-width driveway. Custom additions to the home includes an undermount kitchen sink, under cabinet lighting, air conditioning, walk-in pantry and a 2nd terrace with access from the office and 2nd bedroom. Jayman's standard inclusions feature their trademark Core Performance, which includes Solar Panels, B uilt Green Canada Standard with an Energuide rating, UVC Ultraviolet light air purification system, high-efficiency heat pump for air conditioning, forced air fan coil hydronic heating system, active heat recovery ventilator, Navien-brand tankless hot water heater, triple pane windows and smart home technology solutions. Enjoy Calgary’s largest lake, with 21 more acres of beach area than any other community. Enjoy swimming, canoeing, kayaking, pedal boating in the summer, skating, ice fishing, and hockey in the winter with 2 private beach clubs and a combined 84 acres of lake & beachfront to experience. Retail shops & professional services at Westman Village & Mahogany’s Urban Village are just around the corner, waiting to be discovered. (id:48687)
146 Marina Landing Se
Calgary, Alberta
Welcome to 146 Marina Landing SE, the Boxwood model by Award-Winning Baywest Homes. This home is ideal for today's growing family, featuring a total of 5 bedrooms, 3.5 bathrooms, a large bonus room, a triple car garage, and full basement development. Highlights on the main floor include an open floor plan, gourmet island kitchen, butler’s pantry, great room with a cozy gas fireplace, and a main floor office. Upstairs, the primary bedroom boasts a spa-like ensuite and an oversized walk-in closet. The remaining three bedrooms share a spacious bathroom with a dual vanity. Additionally, there is a large bonus room and convenient upper floor laundry. The lower level adds bedroom #5, a spacious rec room, another full bathroom, and plenty of storage. The front-drive triple garage is ideal for cold Alberta winters. You can have peace of mind knowing your home comes with a Certified New Home Warranty and the full Baywest Homes builder warranty. Living in Mahogany, you'll enjoy the ultimate in four-season lake living. This highly sought-after community features more than 20 acres of private, sandy beachfront, and the Mahogany Beach Club overlooks the lake, offering year-round activities both indoors and out. Residents have access to a splash park, tennis courts, play equipment, a fishing pier, a non-motorized marina, indoor and outdoor fitness equipment, barbecue pits, a hockey rink, and more. Mahogany’s Urban Village boasts an abundance of amenities, including trendy cafés, shops, casual restaurants, and professional services such as Analog Coffee, Diner Deluxe, Brokin' Yolk, The Canadian Brewhouse, Core Spin Club, Brightpath Child Care, a dentist, Essence Wellness, and much more. (id:48687)
121 Masters Cape Se
Calgary, Alberta
Welcome to your dream home in the picturesque lakeside community of Mahogany! This 2-storey, 2900+ sqft gem boasts a thoughtfully designed layout, featuring a main floor office/den, 9ft ceilings, a servery, a chef-style kitchen with upgraded appliances and built-in gas stove. The open living and dining space, adorned with a stone gas fireplace, is perfect for family gatherings.Ascending via the spiral stairs lined with iron spindles, the second floor offers a spacious bonus room, three bedrooms, and a convenient laundry room off the large primary suite. The ensuite is a sanctuary with his and hers vanity, granite counters, a stand-alone soaker tub, and glass-enclosed shower.The walk-out basement, with 9ft ceilings and ample natural light, awaits your creative touch. The home is also pre-wired for ceiling speakers on the main and upper level as well as for outdoor security cameras. Enjoy semi-private access to Mahogany Lake right across the street and the beach club. Prime location with nearby shops, restaurants, schools, and parks with quick access to all major commuter routes. This is not just a home; it's a lifestyle. Make it yours today! (id:48687)
57 Masters Street Se
Calgary, Alberta
Welcome to Mahogany! This Porter model by Excel Homes is sure to please with over 2,600 square feet of developed space! There is a loft on the third level, featuring a 4 piece washroom, large bedroom, and den. Second level has 3 spacious bedrooms, while the main level features 9 foot ceilings, Engineered wood, and has a Chefs kitchen featuring Quartz counter tops. The basement suite (illegal)is Tenant occupied (April 2025), fully furnished, LVP Flooring, full kitchen with separate entrance, separate furnace thermostat, and separate stacked washer and dryer. All the work was professionally done with basement renovation permits. The Tenant pays $1,475 per month and is a great mortgage helper! Backyard has a large parking pad, 2 large openable doors to allow 2 cars to park, and a large Gazebo(for summer) which can be used as a car port during the winter. The front yard features a small, semi-permanent fence to keep small pets and kids inside the property. (id:48687)
123 Mahogany Bay Se
Calgary, Alberta
Welcome to your exclusive Morrison Built lakeside home in Mahogany! Situated amidst the serene beauty of Mahogany Lake and on a quiet cul-de-sac, this luxurious 4-bedroom, 3.5-bathroom home offers a perfect blend of sophistication & comfort, ensuring an unparalleled living experience. As you step inside, you'll be greeted by soaring ceilings that amplify the sense of space and light and a stunning open riser curved staircase. The kitchen stands as a culinary masterpiece, equipped with top-of-the-line appliances, ample counter space, pantry & butlers pantry with second dishwasher which gives access to the secondary BBQ deck. The living area exudes warmth and elegance, anchored by a cozy double sided fireplace situated between the living room & formal dining room. Additionally, the main floor offers a cozy workspace ideal for remote work or creative endeavors. Head on upstairs to find the spacious bonus area down the hall from the luxurious primary suite boasting another fireplace & a spa inspired 5pc ensuite with freestanding tub, his & hers sinks, luxurious shower, heated floors, and a generously sized walk-in closet. The open to below living space offers incredible lake views no matter where you are. 2 more good sized bedrooms, a 4pc bath and large laundry room with a storage and a sink completes the upper level. Venture downstairs to the basement where a well-appointed media room with a cozy fireplace awaits, perfect for movie nights or watching the big game. The adjacent wet bar adds a touch of luxury and an additional games room is nearby just separated by a privacy sliding barn door. Also included is the 4th bedroom & another full bath. Outside, the expansive South Facing yard and upper deck provide a scenic backdrop for outdoor living. Whether you're dining al fresco with friends or simply savoring a quiet morning coffee, the breathtaking views of Mahogany Lake never fail to captivate. A fire pit offers warmth, ambiance & underground irrigation allows for easy care of the yard which also features mature gardens. For those seeking relaxation, the Sundance Therapy Spa hot tub beckons—a tranquil retreat where you can unwind and soak up the scenic beauty that surrounds you. The three-car garage offers ample space for vehicles and storage PLUS it features overheight ceilings giving plenty of room for 9ft Wide Lift King car lift. Additional features include Gemstone Lights, 2 Furnaces, Dual A/C, Remote Controlled Hunter Douglas Blinds, Russound Built-In Speaker System and more! Imagine the luxury of having the lake in your own backyard BUT also having access to two pristine beaches - where sun-soaked days are spent. Enchanting wetlands and walking paths invite leisurely strolls and all nearby amenities! With its unparalleled amenities and scenic setting, this residence offers a lifestyle of unparalleled luxury and leisure. Don't miss the opportunity to experience the epitome of lakeside living in Mahogany. Schedule your private tour! (id:48687)
202, 29 Mahogany Circle Se
Calgary, Alberta
WESTMAN VILLAGE - Resort Living on Lake Mahogany. Jayman BUILT community with the best location, directly adjacent to Calgary’s largest lake, the last of its kind, award-winning community of Mahogany. Luxurious 2 bedroom / Den / 3 bathroom home with amazing views over looking Mahogany Lake promenade and central park walkway. Private home with 1879 sf of luxury living space and expanded 600+ sf of exclusive outdoor covered balcony area. Original owner customized the home with MANY UPGRADES - Gorgeous classic white kitchen cabinet pallet, Stainless steel WOLF appliances with an induction cooktop and built-in ovens, paneled subzero built-in fridge, closet organizers, A/C, custom wide plank hardwood floors (no carpet), high-end light & plumbing fixtures. BONUS: elevator-level access to your own private, secure double attached garage! Impressive landscaping matches the picturesque views from your future backyard, with fountains, park benches, bridges, pathways & raised planters. The 40,000 sf amenity center speaks for itself. Activities are available for all interests & hobbies. Including a swimming pool w/ a 2-story water slide, golf simulator, fitness center, movie theatre & so much more... 24-hour, 7-day-a-week security & concierge service. Your new home features open floor plans, maximizing your lifestyle experience with Jayman Core Performance & beautiful Fit and Finish. All homes include exceptional building specifications, including solar panels on every building, forced air, heat air conditioning, triple pane windows, Vancouver-inspired architecture with oversized covered balconies, and Hardie board siding with extensive brick & stone masonry. Indeed a one of a one-of-a-kind experience, join the select few who will call REFLECTION their home. Winter eliminated 1,292 underground parking stalls- not just for our residents but also their guests & visitors with extensive pedestrian +15 skywalks & underground passageways. 200 visitor parking stalls located in the heat ed, underground parkade. 10 short-term stay hotel suites, 4 electric dual car chargers, 3 restaurants, including the popular Alvin's Restaurant (casual-upscale jazz bar), Chairman’s Steakhouse, our highest amenity & Diner Deluxe. Plus, Analog Coffee, Chopped Leaf, Diner Deluxe, Village Medical, Mahogany Village Dental, Sphere Optometry, Active Sports Therapy, JC Spa, PHI Medical Aesthetics, Moderna Cannabis, MASH Eats, Marble Slab, Dolphin Dry Cleaners, 5 Vines & Mode Fitness Studio, plus Pie Junkie and a daycare. Astonishing $8 Million on the surface & landscaping: 596 Trees, 8019 shrubs, 1940 grasses, 4292 perennials, 10 fountains onsite! Experience the fantastic community and 5-star resort-style living where every day feels like a vacation! Welcome Home! (id:48687)
172 Magnolia Terrace Se
Calgary, Alberta
**QUANTUM PERFORMANCE ULTRA E-HOME**SHOW HOME ALERT!**LEASEBACK**VERIFIED Jayman BUILT Show Home! ** Great & rare real estate investment opportunity ** Start earning money right away**Jayman BUILT will pay you $5000 per month to use this home as their full time show home**PROFESSIONALLY DECORATED with all of the bells and whistles. - Award Winning Charlotte 26 Model ** Family Approved ** Extensive upgrades and superior quality, with over 3400+ square feet of developed luxurious living. Start enjoying this convenient Mahogany Lake Location - The Clubhouse, lake, ponds, Ice rink, parks, pathways, schools, shopping, soccer, bike paths, South Pointe Hospital, transit and the major south expressways. Community lifestyle living that makes Mahogany Lake an outstanding safe and secure community. Rich curb appeal with architectural features - This is a must see home! Chef’s kitchen includes elegant white quartz counter tops throughout, Salem Whitecap and Aberdeen cabinets with stylish black hardware, sil granite sink, soft close drawers, beautiful crown moulding and under cabinet lighting. High end KitchenAid stainless steel fridge/dishwasher/microwave/wall oven, 36" electric cooktop range - 5 element model, recessed lighting, oversized central island with a flush eating bar, walk through pantry with built-in niche and full pantry room. The main floor layout also includes a family room with a ceiling high feature wall electric fireplace, large front office with feature wall, rich wide plank engineered hardwood floors are featured from the front office and then throughout the main floor. The large back mud room offers more storage, tile floors and easy access to the garage. An open staircase with railing and plush carpet leads to the upper three bedrooms, full 5 piece bath, walk-in linen closet, large walk-in laundry room and bonus room with French doors. Stately primary bedroom suite with dropped ceiling border includes a his and hers vanity sinks, huge walk-in closet, over- sized tiled shower with glass door and gorgeous soaker tub complete this stunning spa like en-suite. The FULLY FINISHED lower level offers a guest bedroom with walk-in closet, full bath with dual vanities and a rec room and games area with a centralized wet bar dividing the 2 areas. QUANTUM PERFORMANCE INCLUSIONS: 32 Solar Panels achieving Net Zero Certification, Proprietary Wall System, Triple Pane R-8 Windows with Argon Fill, Smart Home Technology Solutions, Daikin FIT Electric Air Source Heat Pump, Ultraviolet Air Purification System with Merv 15 Filter. NET ZERO BENEFITS: $2k+ in annual energy savings, 10+ metric tonnes of greenhouse gases saved per year, 100% more energy efficient than minimum 2023 building code in AB requires. 100% electric powered home. Produces as much energy as you consume with the Quantum Performance Ultra E-Home! SHOW HOME VIEWING HOURS: MONDAY TO THURSDAY: 2PM TO 8PM. SATURDAY AND SUNDAY: 12PM TO 5PM (id:48687)
313 Magnolia Place Se
Calgary, Alberta
Welcome to the ultimate home in the prestigious lake community of Mahogany! Loaded with upgrades and completed in August 2023, you will be the first to call this home your own. Tucked away at a quiet cul-de-sac, offering over 2480 square feet above ground of elegant finishes. The open concept main floor offers a chef’s kitchen with built in gas stovetop, kitchen-aid stainless steel appliances, built in oven & microwave, gleaming quartz counters, trendy white cabinetry with large central island, huge walk through pantry, just to name a few. Spacious open concept dining to living room area are both encased with large windows maximizing the amount of natural light. The living room is finished with an energy efficient electric fireplace. The main level also has a convenient office space off of the front door, a mudroom connected to the garage & a 2 pc bathroom. Upstairs you’ll discover a large bonus room, 4 bedrooms and a laundry room. The primary bedroom offers a spacious area to escape & rest along with a huge walk-in closet and a large luxurious ensuite. Moving to the finished lower level that has been professionally built & finished with the same taste as the rest of the house, you will find a huge recreation room, a 5th bedroom & a full bathroom. The basement offers an additional 769 square feet of finished space. This home offers tons of room for a growing family. Your dream backyard awaits with a blank slate - where you can design your own dream yard for your family! Come and see this dream home to fully appreciate it! (id:48687)
146 Marquis Common Se
Calgary, Alberta
Situated on a peaceful street, located in the sought-after lake community of Mahogany. This 1681-square-foot, two-storey home boasts a convenient location within walking distance to playgrounds, schools, and pathways, with shopping nearby and easy access to 52nd Street and the ring road. Upon arrival, you'll be greeted by a charming front porch leading into a spacious south-facing living room with a fireplace. The oversized kitchen features a built-in desk and quartz countertops, complemented by 9-foot ceilings on the main level. Upstairs, you'll find three bedrooms plus a bonus room, including a sunny master bedroom with a walk-in closet and a full 4-piece ensuite bath. The basement remains unfinished, offering potential for customization, while outside, there's a garage parking pad at the rear. Ideal for a growing family, this delightful home also provides access to the beach and lake for summertime enjoyment. Contact your realtor today to inquire about the price and schedule a viewing. (id:48687)
13 Marquis View Se
Calgary, Alberta
Welcome to a Stunning Home for Sale in Calgary, Alberta. The address is 13 Marquis View SE, Calgary Alberta. The asking price: is $969,000, or the best offer. Marvel at the spectacular custom-built, excellent location in the Mahogany community, just a few steps away from the wetland pond. This residence boasts over 3730 square feet of developed space, featuring a luxury property, an open plan, a big kitchen, and plenty of room on the main level. Ideal for a large family, the home offers 3 bedrooms on the upper level and an additional bedroom on the lower level—a total of 3.5 baths room. The kitchen features a countertop gas range, stainless steel appliances, a large island with a double sink, and slide-outs in the cabinets. The fully finished basement, professionally developed in 2016, adds to the allure. Kinetico Water System included. Key Features: Year Built: 2016, Main Floor Area: 2,703.6 square feet, Total Developed Area: 3,732.90 SQ.FT. Upper Level: 3 large bedrooms, 2 full baths, Main Floor: Open floor plan, huge kitchen & open dining area, and a half bathroom, Kitchen open a sliding door walkout to a big backyard, very good for pets running around with all fenced. Double Attached Garage, Fireplace. Basement: Fully developed with 1 bedroom, 1 full bath, a huge entertainment room, and a nice open bar. This home is close to all amenities, situated in a good neighbourhood, and everything you need is nearby. Perfect for a big family looking for comfort, space, and a beautiful setting. Don’t miss out on this remarkable home! Arrange the appointment today before it is too late. Some furniture is also available for sale if interested. (id:48687)
501, 2231 Mahogany Boulevard Se
Calgary, Alberta
Resort Living at its Finest on Mahogany Lake! Welcome to Westman Village – a truly unparalleled resort offering a lifestyle like no other. Indulge in an array of exquisite restaurants, a multitude of amenities, exciting activities, & trendy retail shops. This exceptional unit boasts over 2000SF of living space, featuring two balconies, one of which wraps around the entire length, providing breathtaking views of Mahogany Lake, Downtown Calgary, & the majestic Rocky Mountains. Once inside appreciate the meticulous attention to detail & the warm ambiance of this extraordinary home. The main living area is flooded with natural light, surrounded by windows on three sides. The living room is equipped with a large screen TV, ample storage in built-in cabinets, and a separate glass-walled office/ventilated scotch room – an ideal space for entertaining or simply unwinding. A 3-sided fireplace elegantly separates the living room from the dining room and kitchen. The chef's dream kitchen features a stunning waterfall quartz countertop island with seating, complemented by top-of-the-line Sub-Zero, Wolfe, Cove, and LG appliances. A butler’s pantry, equipped with an additional dishwasher, sink, built-in freezer, full-size wine fridge with beverage drawers, built-in microwave, and coffee maker, adds to the culinary convenience. Both bedrooms offer walk-in closets and beverage centers. The first primary suite includes a 5-piece ensuite with a soaker tub, dual vanities, steam shower, towel warmer, and heated tile floors. The second primary bedroom features a 3-piece ensuite & easily accommodates a king-size bed. The separate laundry room boasts high-end LG washer/dryer and an additional sink. Relax on your expansive balcony with storage & a built-in Wolfe BBQ station while taking in the picturesque views of Mahogany Lake. The home is equipped with a Lutron home automation system, seamlessly operating blinds, lights, and the Sonos music system. The sale includes most of the stylish furniture. Four side-by-side heated indoor titled parking stalls are included, with the option to buy or rent more, along with a storage cage. Now, let’s explore the 40,000SF Village Centre with its myriad amenities, all connected by underground walkways. Enjoy the lane pool, activity pool with a 2-story water slide, hot tub, steam room, gymnasium, theatre, industrial kitchen, virtual golf, party room, billiards/darts, craft room, woodshop, library, walking track, wine room, fire pit, playground, car & dog wash, and added convenience of electric vehicle charging stations. Discover your favorite retailers, amenities, and restaurants, including the upscale Chairman's Steakhouse and the vibrant Alvin’s Jazz Club. Take a short stroll to the beach, where you can access Mahogany Lake with its unique pathway system, canoes, paddleboats/boards, the Mahogany Beach Club & recreation center. This isn't just a move to a condo; it's a move to a lifestyle. Welcome home to Westman Village - where luxury meets leisure! (id:48687)
Buying?
Free Home Buying Checklist
Selling?
Free Next Day Home Evaluation
We'll Get You The Best Prices On Any Mahogany Homes For Sale
We Live In Mahogany & Know It Well
When you’ve lived in an area for 10 plus years you get to know the community. We know Mahogany in Calgary and as Realtors we know the real estate very well.
Whether yours listing your home, a first time home buyer or just want some information on Mahogany homes for sale. Let us give you a hand.
We also know Auburn Bay, Okotoks Cranston and McKenzie Towne like the back of our hand. But if you’re looking for a premier lake community, nothing beats Mahogany.
Take a look around our site. See what homes you like or don’t like. Not sure you can get what you want looking at Mahogany homes for sale? No worries. Click here to use our free mortgage calculator (Note: No information is stored or kept by us.)
Things To Know
Why You Will Love The Mahogany Lake Community
Mahogany in Calgary is an amazing community. Always something to do or just have a lazy day at the beach.
Find out why we love this community so much or just browse some Mahogany homes for sale above.
Before You EVEN Think Of Selling Your Mahogany Home, Read This
Get the in's and out's of selling in Mahogany. Even though we love this community some people need to downsize or upsize.
And that's totally fine but read this before you put up your Mahogany home for sale
First Time Buyers MUST Read For Mahogany
Before you start going to open houses or show homes. Before you spend over a year and A LOT of your hard earned money on a Mahogany home for sale.
Check this out.
Is Mahogany Truly The Best Community in Calgary?
Not sure about Mahogany as a community. There are others. Maybe as good, maybe not. Learn about Auburn Bay, Okotoks or McKenzie Towne.
We know them all... almost as well as Mahogany. We're friendly and knowledgeable.

