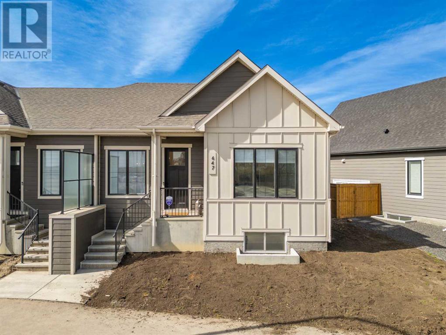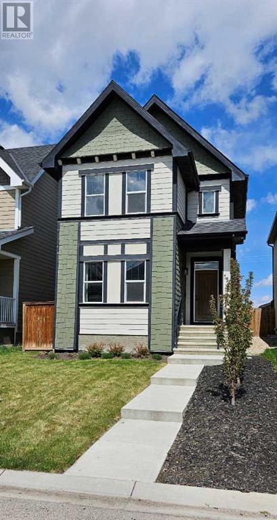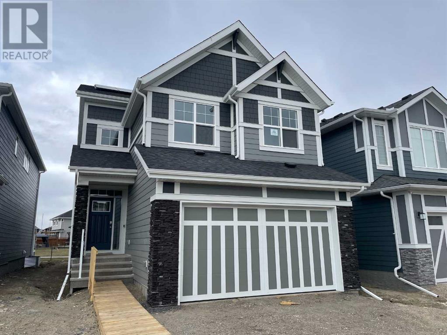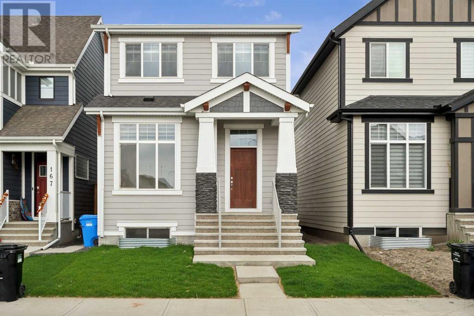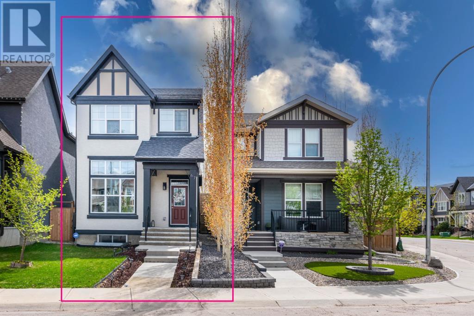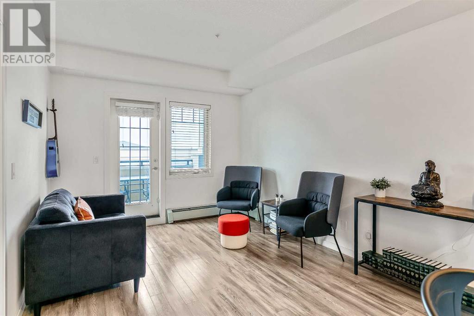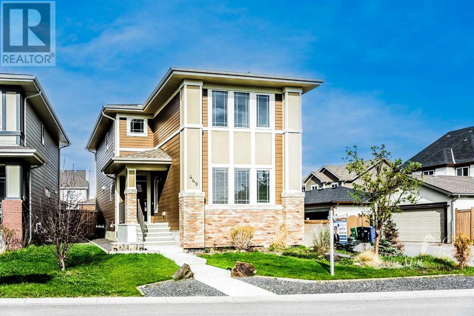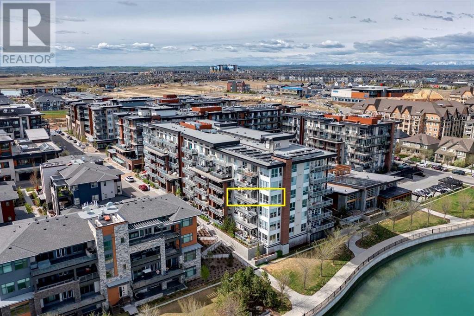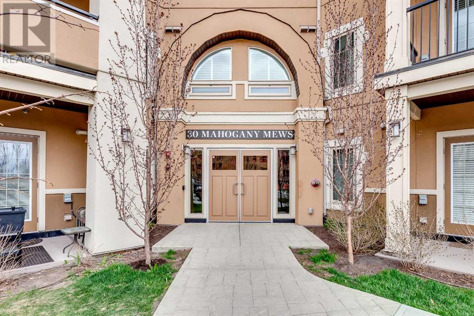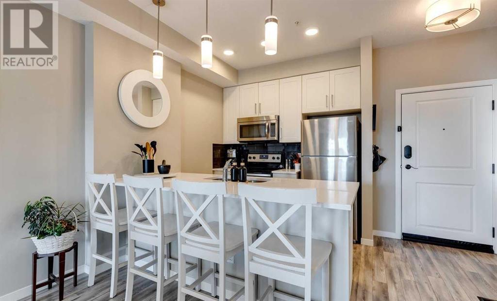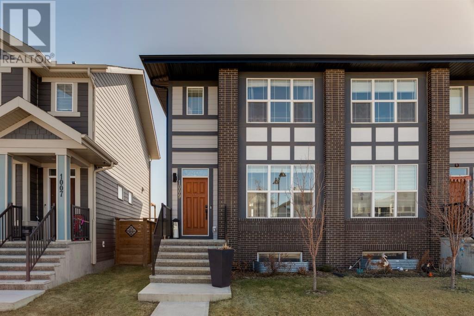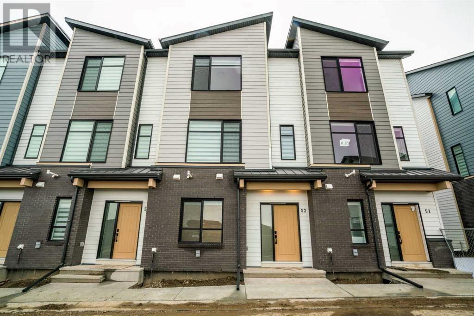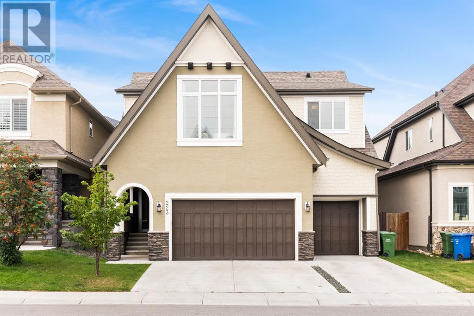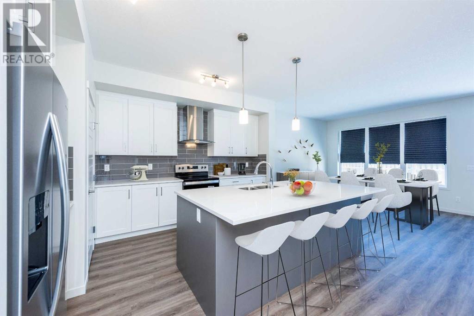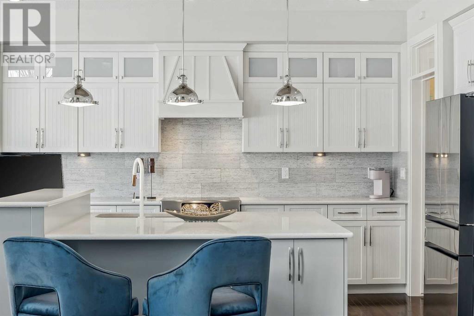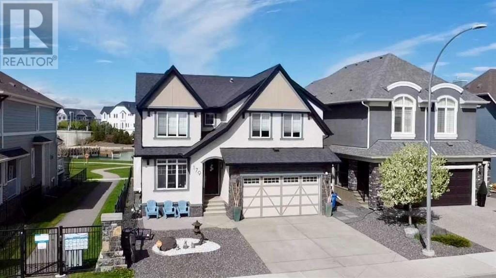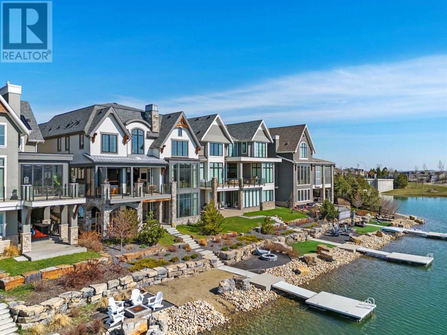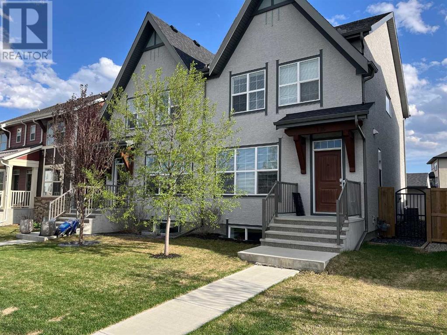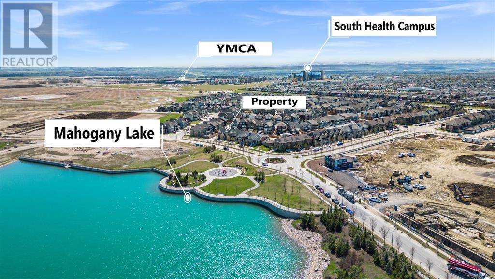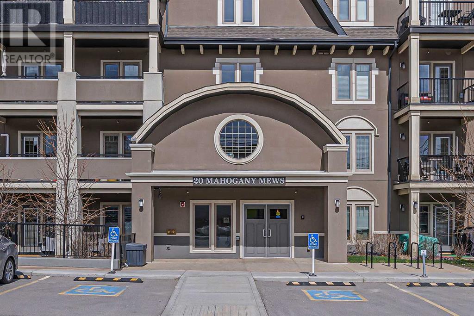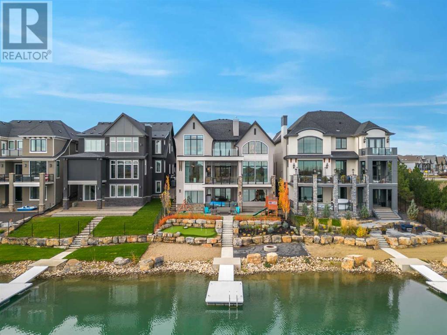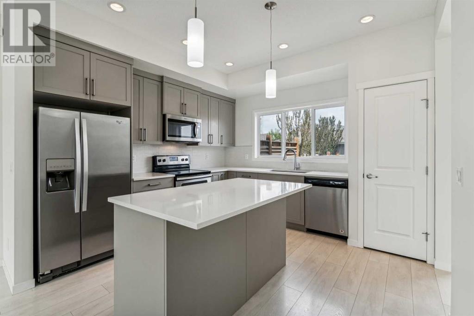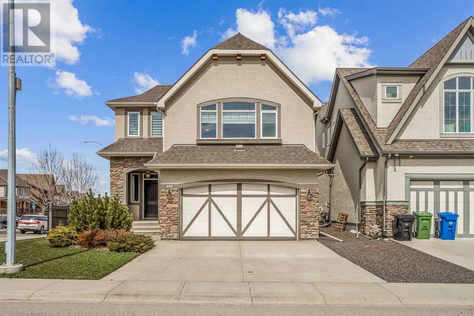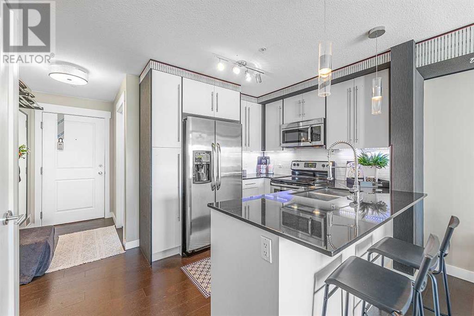Search Mahogany Homes For Sale
@ Anytime Of Day
LOADING
647 Marine Drive Se
Calgary, Alberta
Lakeside living at its finest! Presenting a fully developed bungalow villa with NO CONDO FEES, a $3,000 landscaping certificate and located steps to Mahogany's main beach, central park and across from the future historic Ollerenshaw farm. Enter into 9' knock down ceilings, a front lifestyle room with focal gas fireplace, luxury vinyl plank and connects seamlessly to the entertainment size kitchen boasting a plethora of stacked classic white cabinets, quartz counters, built in microwave and soft close mechanics. Off the kitchen is the family size dining area and access to the fully developed lower level. Convenient main floor laundry with access to the side entry to the private yard and double detached garage. The primary bedroom is set to the back of the plan, quiet and a generous size for all types of furniture placement with your beautiful 4 piece en-suite bath designed with storage, quartz counters, his and her sinks and full size shower. Open rail guides you to the lower level beginning with a media room, 2 added bedrooms a 4 piece bath as well as plenty of storage wrapped in sunshine windows and 9' ceilings. Experience this awarded winning 4 season community featuring 2 beaches, splash park, tennis, basketball and pickle ball courts, an urban village, parks, playgrounds, 74 acre wetlands, schools, transit, 22km of walking paths, 63 acre lake and year-round activities, both indoors and out. (id:48687)
154 Marquis Common Se
Calgary, Alberta
OPEN HOUSE SUN 1:00 - 4:00 PM This upgraded home is sure to impress. Upon entering the front door, the natural light floods across the hardwood that seamlessly flows throughout the whole main level. This highly functional open plan allows you to relax in the front living room leading you into the dining room and chef’s kitchen. Dining room flows into the kitchen so you can entertain in the dining room or have social gatherings at the eating bar. The chef’s kitchen boosts a bounty of cabinetry, an abundance of granite countertops with a flush eating bar and stainless steel appliances. To complete this level, convenient half bath near the rear of the home with a quaintly designated mud room heading out to your huge backyard deck. Situated between the tucked away 1/2 bath and the rear mud room is a built-in bench seat to drop everything when you come in the door. Just before you take the flight of stairs to the upper level, interestingly nestled away from the main floor, you will find a little treasure of a room - make it a reading den, home office, yoga space. For a little privacy close the barn door! The upper level offers two unique master bedrooms, each offering a 4 pc ensuite and large walk-in closets. One featuring a soaring vaulted ceiling and spa-like ensuite with soaker tub and separate shower. The other with recessed ceiling creating extra character and unique lighting. Completing the upper level is a super convenient large bright laundry room. The unfinished lower level awaits your desires for a bedroom, rec room or games room. Your private fully fenced back yard oasis is beautifully landscaped for you to enjoy the summer evenings on your new deck. The landscaped front yard is complete with a sprinkler system. To ensure comfort year-round, the home is equipped with centralized air conditioning for hot summer nights and heated double car garage to combat the cold winters. Have a peace of mind with your new furnace. All new light fixtures throughout the house. Love the lifestyle Mahogany has to offer with two pristine beach areas on the lake. Conveniently located close to schools, shopping and variety of dining options. A wonderful place to call home! (id:48687)
212 Magnolia Manor Se
Calgary, Alberta
PRESENTING THE EXQUISITE AND UNIQUE JAKE*BRAND NEW FLOOR PLAN*YOU WILL FALL IN LOVE IMMEDIATELY SO BE PREPARED!!* This outstanding home will have you at "HELLO!" Exquisite & beautiful, you will immediately be impressed by Jayman BUILT's brand new "JAKE 26" Signature Home located in the highly sought after Lake community of Mahogany, where nature is your neighbour in every direction. If you enjoy entertaining, want to live in an amazing new floor plan and enjoy offering ample space for all who visit, than this is the home for you! Immediately fall in love as you enter, offering over 2200+SF of true craftsmanship and beauty! Luxurious laminate flooring invites you into a lovely open floor plan featuring an amazing GOURMET kitchen boasting elegant QUARTZ counters, sleek stainless steel KitchenAid built-in appliance package with a gas cook top, counter depth refrigerator with French door with internal water & ice maker, built-in microwave and wall oven. An amazing 2 storey floor plan with a MAIN FLOOR OFFICE, quietly transitioning to the expansive kitchen that boasts a generous walk-thru pantry and centre island that overlooks the amazing living area with a lovely garden door that open up nicely to your 12x12 deck . The upper level offers you an abundance of space to suit any lifestyle with over 1200SF alone. THREE BEDROOMS with the beautiful Primary Suite boasting Jayman BUILT's luxurious en suite including dual vanities, gorgeous SOAKER TUB & STAND ALONE SHOWER. Thoughtfully separated past the pocket door you will discover the spacious walk-in closet offering a lovely amount of space. A stunning centralized Bonus room separating the Primary wing with the the additional bedrooms and a spacious Main Bath to complete the space. A beautiful open to below feature adds an elevated addition to this home. ADDITIONAL FEATURES: professionally designed Down to Earth color palette, deck with BBQ gas line, open to above at front entry with 20ft ceiling, expansive kitchen with bui lt-in appliances and walk-thru pantry, electric fireplace in Great Room, iron spindle railing added to stairs and bonus room, enclosed laundry room, raised basement ceiling height & 3-piece rough-in plumbing. This lovely home presenting the Arts & Crafts Elevation has been completed in Jayman's EXTRA Fit & Finish along with Jayman's reputable CORE PERFORMANCE. 10 Solar Panels, BuiltGreen Canada standard, with an EnerGuide Rating, UV-C Ultraviolet Light Air Purification System, High Efficiency furnace with Merv 13 Filters & HRV Unit, Navien-Brand Tankless Hot Water Heater, Triple Pane Windows & Smart Home Technology Solutions. Save $$$ Thousands: This home is eligible for the CMHC Pro Echo insurance rebate. Help your clients save money. CMHC Eco Plus offers a premium refund of 25% to borrowers who buy a climate-friendly housing using CMHC-insured financing. Click on the icon below to find out how much you can save! (id:48687)
163 Magnolia Way Se
Calgary, Alberta
Open house Saturday May 18 from 1pm-4pm. Welcome home to 163 Magnolia Way SE. As you enter, you are welcomed by an office/bedroom, perfect for those who work from home. The heart of the home is the chef's kitchen boasting stainless steel appliances and quartz countertops. The open concept design seamlessly connects the kitchen to the dinning room and the living room with 10ft ceilings. The upper level starts with a bonus room, providing additional flexible living space. The master bedroom is a haven of comfort, featuring large windows allowing lots of natural sun light. The attached master bath is well-appointed with double undermount sinks, a shower, and a spacious walk-in closet. The upper level also accommodates two additional bright bedrooms and an extra 4-piece bathroom. Completing the upper floor is the laundry with lots of additional storage. This property also includes a parking pad. Book your showing today! (id:48687)
67 Masters Link
Calgary, Alberta
***Come join us for a grand OPEN HOUSE this SAT& SUN (18th &19th) from 3-6pm!!*** LAKE LIVING to its finest! Nestled within the picturesque Mahogany community, this 3+ 1 bedrooms & 3.5 bathrooms offers plenty of space for your family! This UNIQUILLY DESIGNED “SONATA” model from Jayman is one of their most desired floor plans & offers 11’ ceilings at entry level. This two-story house exudes timeless charm and modern elegance. Surrounded by lush greenery and serene landscapes, it stands as a testament to architectural excellence and refined living. As you approach, the house welcomes you with its inviting facade adorned with intricately designed stonework and a grand entrance framed by flourishing gardens. The exterior is painted in warm, earthy tones, complementing the natural beauty of its surroundings.Step inside, and you're greeted by an airy foyer bathed in natural light streaming through oversized windows. The interior boasts a seamless blend of classic sophistication and contemporary flair, with high ceilings and rich hardwood flooring that adds a touch of luxury to every room.The spacious living area is an epitome of comfort, featuring a custom-built shelves, perfect for displaying cherished mementos.The gourmet kitchen is a chef's dream, equipped with top-of-the-line stainless steel appliances, gleaming granite countertops, and ample storage space for all your culinary needs. The island provides additional workspace and doubles as a casual dining area, ideal for hosting intimate gatherings with friends and family.Your basement is fully finished and custom designed it features a spacious living area with 11’ ceilings, and built in speakers, plus you will find an additional bedroom and bathroom. Outdoor living features a SOUTH FACING yard with large, upgraded deck plus a large ground level lower deck. Don't miss out on this one! Call your realtor today! (id:48687)
312, 10 Mahogany Mews Se
Calgary, Alberta
A bright, beautiful and whisper quiet 2 bedroom condo in the perfect Mahogany location! This unit faces west and has mountain and downtown views from the good sized balcony. This condo features a modern open concept living area with granite countertops, stainless steel appliances, and a sit up breakfast bar. It also has an in suite storage room with full size laundry. There is one titled heated underground parking spot as well as a storage cage in the parkade. This building has it all...amazing onsite fitness room, guest suites available for rent for visitors, and a bike storage room. The fabulous location will allow you to enjoy being close to the lake, restaurants, pubs, and shops! Also quick access to Stony Trail and Deerfoot Trail. A great opportunity for investors or first time buyers! Perfect timing for summer fun at the lake! Available for quick possession. (id:48687)
449 Marquis Heights Se
Calgary, Alberta
Welcome to this immaculate 5-bedroom, 3-and-a-half-bathroom home situated perfectly in the best lake community in Southeast Calgary. Mahogany Lake is the largest lake in Calgary with 2 private beaches, features fishing piers, beach volleyball, a fire pit, picnic tables, hockey rinks and so much more. This beautiful home offers 9’ ceilings on all 3 levels, a total of 2779 Sf of living space, and an exceptional floor plan. The finishing throughout the home is impeccable. The main level greets you with a bright and open entry leading to the white spacious kitchen, with a 10-foot granite island, gas stove, and stainless-steel appliances, making it a dream for any culinary enthusiast. The living room is open, offering tons of natural sunlight, and a fireplace for those cold winters. Upstairs, you'll find three generously sized bedrooms, a master retreat with a walk-in closet and a 4-piece ensuite bathroom with a glass shower, two additional bedrooms, a laundry room, and a 4-piece bathroom, offering privacy and comfort for every member of your family. The basement is fully finished with 2 additional bedrooms and a 3-piece bathroom. Fully landscaped, fenced backyard, corner lot, with double detached garage. Close to Mahogany Lake, easy walk to playgrounds, a K-6 school, and other amenities this lake community has to offer. Whether you are an investor or a family looking for an exquisitely developed home, this is the one for you! (id:48687)
402, 11 Mahogany Circle Se
Calgary, Alberta
Presenting a one-of-a-kind lakefront residence perched on the fourth floor of the Calligraphy in Westman Village - a landmark anchored in the award-winning community of Mahogany. A rare offering of 1,055 sqft of living space that flows seamlessly throughout the integrated floor plan that embraces uninterrupted views from every room. The kitchen serves as the epicenter of the space, while the generous living room and indoor/outdoor dining areas are a host’s best friend and can accommodate gatherings of all sizes. The expansive primary wing offers a tranquil escape with calming views of the city and nature. Complete with a private guest suite, second bathroom, laundry, ample storage space, and two parking stalls. Your lifestyle will grow accustomed to the opulent convenience of 24hr concierge service at your assistance along with countless amenities that include: a full service car-wash bay, wine cellar, events room, board room, indoor swimming pool, hot tub, fitness centre, spa, woodworking shop, art room, games room, indoor walking track, movie theater, gymnasium, golf simulator, botanical garden, library, Arnie's rooftop terrace, the marketplace, and Chairman’s Steakhouse. This incredible opportunity reflects the essence of luxury living that caters to those looking for an active lifestyle that is truly second to none! Call today to set up a private tour. (id:48687)
107, 30 Mahogany Mews Se
Calgary, Alberta
Beautiful Main level unit in a well managed and maintained complex in the Lake community of Mahogany. This 2 bedroom unit includes a 3-piece bathroom, a cozy living room, lovely kitchen and a large and quiet covered balcony with access from the living room. This is a quiet and perfectly located location away from the noise and traffic of the streets. The unit comes with AC to cool down during those hot summer days. Enjoy gorgeous granite counter-tops in the kitchen and bathroom. The kitchen cabinets are to the ceiling. The primary bedroom features a bright window filling the space with warmth and sunlight. Storage and laundry room is located in the unit and includes a washer and dryer adding to your convenience. The unit is carpet free with beautiful neutral color laminate flooring for easy maintenance. Parking is a titled outdoor stall, #56. The complex includes an amazing gym, library areas, bike storage, outdoor meeting areas for the summer. The area has many amenities including shopping, dining, coffee shops, parks, pathways, and a beautiful lake! The complex has a great volunteer group for exciting events throughout the year and that feeling of inclusion. Priced to sell in this sought after lake community! (id:48687)
303, 10 Mahogany Mews Se
Calgary, Alberta
This is your chance to live in the sought after community of Mahogany. This 1 bedroom, 1 bathroom with a den, offers 644 square feet of living space. As you walk into your new home, you’ll notice the modern kitchen with stainless steel appliances. Off to your left is a beautiful 4-piece ensuite which leads to the master bedroom through the master walk in closet. The enclosed den with a window can easily be used or converted into a second bedroom. Outside you’ll find a large balcony with unobstructed views. With windows in every room, you’ll enjoy the ample natural light which comes into the condo throughout the day. The building is well managed and allows guests to enjoy a guest suite for entertaining, as well as a fitness facility on site. The unit also comes with its own titled parking stall and assigned storage locker. Enjoy all that Mahogany has to offer, including a private beach club, lots of nearby shops and restaurants, along with a 63-acre freshwater lake which weaves throughout the community. Enjoy swimming and sunshine all summer, and ice skating and other activities all winter. Don’t wait, book your showing today so you can begin the lake life in time for summer. (id:48687)
1009 Mahogany Boulevard Se
Calgary, Alberta
Welcome to this stunning semi-detached home in the desirable Lake community of Mahogany, offering 1,806 square feet of beautifully finished living space. As you step inside, you'll be greeted by luxury vinyl plank flooring that flows seamlessly throughout the open-concept main floor, bathed in natural light. The heart of the home boasts an upgraded kitchen with extended height white shaker cabinetry, a large single-bowl stainless steel sink and an impressive stainless steel appliance package including a gas range, hood fan and built-in microwave. The central dining area comfortably accommodates a large table, while the adjacent breakfast nook is perfect for casual dining with barstools. Step through the sliding patio doors to discover the low-maintenance backyard oasis featuring an oversized deck and a poured concrete parking pad - ready for your future garage. Upstairs, dual primary bedrooms each offer walk-in closets and private ensuite bathrooms, with the convenience of laundry facilities on the same level. The professionally finished basement by the builder enhances the home with a spacious bedroom, a full 4-piece bathroom and a large rec room ideal for entertaining or spending time with family. Ample storage is provided in the generous utility room. Additional upgrades include upgraded black hardware throughout, an open spindle railing staircase and a gas line for your BBQ needs. Situated in a prime location, you'll enjoy quick access to Mahogany Beach Club, the serene wetlands and a wealth of amenities at Westman Village and Mahogany Plaza. Rangeview Blvd provides easy connectivity to surrounding areas. Don't miss the opportunity to call this meticulously upgraded and conveniently located property your new home! (id:48687)
52, 903 Mahogany Boulevard Se
Calgary, Alberta
Step into the epitome of sophisticated living with this exquisite brand new townhome, the Manhattan floorplan, where modern elegance meets urban charm. As you enter, you'll be delighted by the function of the mudroom entryway, with entrances from both the front door and back double-attached garage providing parking convenience. Need a space to get some work done or set up a at home gym? Look no further than the flex room, providing versatility to suit your lifestyle. The heart of this home is the oversized kitchen complete with quartz counters, where culinary dreams come to life and gatherings are effortlessly hosted. With stainless steel appliances adorning the spacious kitchen, every meal prep becomes a chef's delight. The main floor is adorned with chic wide planked oak luxury vinyl flooring and adds an air of refinement while ensuring practicality for everyday living and maintenance. Escape to the balcony off the kitchen, where you can sip your morning coffee or enjoy an evening dinner while soaking in the warmth in those warm summer months. When it's time to retire for the night, the primary suite awaits, boasting dual sinks, a walk-in closet, and enough space for a king bed - ultimate relaxation. Two additional bedrooms offer ample space for family or guests. Plus, laundry chores are a breeze with a conveniently located laundry area. Upgrades include luxurious air conditioning, oversized kitchen island unique to this unit, and automatic electric blinds. Don't miss the opportunity to experience Mahogany lake living at its finest and schedule your viewing today, because you deserve to love your home. (id:48687)
223 Mahogany Landing Se
Calgary, Alberta
Welcome to 223 Mahogany Landing. This spacious 5 bedroom, 4 bathroom executive home was built by Calgary's premier award winning builder "Calbridge Homes". This beautifully designed home offers over 4,100 sf. of developed space, loaded with upgrades and located on one of the quietest streets within the heart of Mahogany. Offering the ultimate in luxury, style and finishing's with a heated TRIPLE car garage, Central Air conditioning, water softener, Sonos sound system and so much more. Designer details, tall ceilings, and an abundance of natural light is sure to impress the most discriminating of buyers. The chef’s kitchen is perfectly located and boasts custom cabinetry, a massive breakfast bar island, quartz countertops, high-end stainless-steel appliances, and a butler’s pantry for extra storage. Grand cathedral ceilings with wood beams, huge windows, gas fireplace compliment the living room. The dining room is an elegant setting for entertaining with plenty of room for large gatherings. Oversized patio doors lead to the expansive patio for peaceful morning coffees, casual barbecues or walking onto the gated pathway system that leads directly to a semi-private dock on Mahogany Lake. The main level is also offers a powder room and a den/ office. The beautifully upgraded iron railed stairs lead you to the upper level that offers a bonus room with vaulted ceilings, 3 additional bedrooms are all spacious and bright and share the 4-piece family bathroom. The master oasis is a true retreat with grand vaulted ceilings, a large walk-in closet, and an opulent en suite boasting dual under-mounted sinks, granite countertops, custom cabinetry, a deep soaker tub, a separate oversized shower and large laundry room with sink and storage is also conveniently located on the upper level. The professionally developed basement is the perfect extension of the home and an entertainer’s paradise. Watch the big game, movies, or host fun game nights in the huge rec room. This le vel is completed by a 5th bedroom, another lavish bathroom and loads of storage. The meticulously kept, low maintenance yard will be your favorite warm-weather destination. This exquisite home is in an unbeatable family-friendly community with a semi-private dock ( minutes walk away) and lake access that includes year-round activities, extensive pathways, schools, shops, diverse restaurants, and much more!Check out the 3D tour. (id:48687)
86 Magnolia Court Se
Calgary, Alberta
BRAND NEW HOUSE OVER 3000 SQFT LIVING SPACE.BRAND NEW HOUSE IN MOST DESIARABLE LAKE COMMUNITY IN MAHAGONY MAIN FLOOR BEDROOM FULL BATHROOM KITCHEN LIVING ROOM DINING .UPSTAIRS 3 SPACIOUS BEDROOMS BONUS ROOM 2 FULL BATHROOMS AND LAUNDRY ROOM.FULLY FINISHED BASEMENT WITH SEPARATE ENTRANCE 2 BEDROOMS LIVING ROOM AND FULL BATHROOM. (id:48687)
5 Mahogany Manor Se
Calgary, Alberta
**BEAUTIFUL BAYWEST FORMER SHOW HOME - THE MORGAN ** Extensive upgrades & superior quality, with over 2600+ square feet of air-conditioned luxurious living space. You will be impressed with the privacy of an oversized traditional homesite with a stunning south-facing backyard with an extensive stone patio spanning the majority of the yard with a phenomenal view of the green space on two sides & a pathway that leads towards 2 playgrounds & the Lake. Dramatic roof lines, double attached garage with under slab heating, stucco exterior, detailed door & full-sized concrete driveway, stone covered entry & Hardie Board detail complete this spectacular elevation. There are extensive upgrades throughout & the details are superb. This is a must-see home! Immediately upon entering you are invited in seamlessly past the spacious den with curved entry & sliding French pocket doors to the outstanding open to above Great Room, featuring an 18ft ceiling complimented with a full stone surround fireplace with expansive windows inviting nature in on a daily basis. Not to be outdone, the chef's kitchen features an over sized central island with raised eating bar, ideal for entertaining. The Arts & Crafts design of the cabinetry including full height cabinets with full trim moulding, stunning stone counter tops through out, top of the line sleek stainless steel appliance package including a built-in microwave, full tile elegant back splash, many lovely built-ins, designer shroud hood fan, unique cove ceiling with pendant lights, under cabinet lighting, built-in stereo system throughout the home and spacious walk through pantry. The extended dining room offers an elevated ceiling height accented with over sized windows emphasizing the wonderful location this home boasts. Following through to the generous mud room where you will find built-in open lockers for friends and family, not seen in many homes, along with the recently renovated outstanding dream laundry room where you will discove r a chute from the upper floor (the kids will love this) and a new built-in wood counter top with accent shelves and industrial piping along with cool subway tile back splash. The upper floor creates over 1300+sqft of your urban lifestyle where you will find three large bedrooms with the Primary design accidentally falling out of your home style magazine with a triple sided fireplace, exquisite tiling with a variety of depths such a penny tile and full marble like tile squares, dual glass vanities, stand alone glass shower, wainscotting and a huge walk-in closet. Enjoy the sunken Bonus Room with expansive windows, a spacious full bath and elegant details from front to back. The massive unfinished basement offers in floor heat & rough in for future development. A short walk to the Lake & Beach Club - a place of shared laughter and joy, where neighbours gather year-round to enjoy the best of four-season lake living. Call your friendly REALTOR(R) to book a private viewing of this amazing Baywest home today! (id:48687)
179 Masters Cove Se
Calgary, Alberta
Estate Lake side living at its finest! BACKING DIRECTLY ON TO THE MAIN BEACH w/ a WEST EXPOSURE in a family friendly CUL-DE-SAC, over 4,370 square feet of smartly developed space including the PROFESSIONALLY DEVELOPED BASEMENT, CENTRAL AIR, ENGINEERED FLOORING & TRIPLE GARAGE ATTACHED. Morrison built customized home developed with space & functionality for today's modern family. Enter into 9' CEILINGS an enclosed FRONT DEN, EXPANDED MUDROOM & SUPER SIZED WALK IN PANTRY. The main floor presents an impressive FLOOR TO CEILING BACK WINDOWS to showcase the panoramic BEACH & LAKE VIEWS & breaths light into the home from the FORMAL DINING AREA, back lifestyle room & central nook. A kitchen designed with SOFT CLOSE doors & drawers, FLOATING SHELVES, mosaic tiled backsplash, GAS STOVE TOP, extended height cabinets, QUARTZ COUNTERS & an entertainment size central island. The open to above brings the outdoors in, with an upper bonus room over looking the lower lifestyle room, 3 kids generous size kids rooms, a 5 piece bath, convenient UPPER LAUNDRY & primary retreat offering a spa inspired en-suite boasting his and her sinks, a full size shower, central soaker tub and water closet completing this space is the walk in closet large enough for his and hers and of course more spectacular views! Check out the wide open lower level development home to sunshine windows, 9' CEILINGS, 4 piece guest bath & a 5th bedroom as well as added storage. Enjoy the lake lifestyle without all the work on a full width DURA DECK, RETRACTABLE AWNING & MAINTENANCE FREE LANDSCAPING. Walking distance to 2 schools, the future Farmers Market and centrally located in the heart of this award winning 4 season community! (id:48687)
222 Marine Drive Se
Calgary, Alberta
Introducing an exquisitely crafted masterpiece, this former Calbridge Lottery home stands as a singular embodiment of luxury and elegance, impossible to replicate. Meticulously designed by top-tier professionals and furnished with the finest materials, this residence spans nearly 6000 sq.ft of lavish living space, with an impressive 52' of lakefront serenity, offering Southeast exposure, a private dock, and access to Mahogany's resort-style amenities. Step into sheer elegance as you enter this residence, where no detail has been spared. The gourmet kitchen is a fusion of modernity and sophistication, featuring Italian Bertazzoni appliances, cascading quartz countertops, and a striking 10m glass wine display. Entertain guests in the sunken nook area, effortlessly blending indoor and outdoor living with TAG folding doors, while the covered patio and heated sunroom ensure year-round comfort. Cozy up by the custom-designed fireplace, accented with blackened stainless metals and leathered finishes, beneath soaring 20ft vaulted ceilings adorned with handcrafted beams and floor-to-ceiling windows offering panoramic lake vistas. Ascend the hand-forged metal spindle staircase to the bonus room, complete with a bar area and full media system, all while enjoying breathtaking lake views from every angle. Retreat to the private Primary suite, where vaulted ceilings, custom lighting, and a designer-inspired walk-in closet await. The ensuite is a sanctuary unto itself, featuring a luxurious claw foot Victoria & Albert soaker tub overlooking the lake, alongside a curbless stone-detailed shower enclosed in 10m glass. Experience the convenience of the Control 4 Home Automation System, providing seamless control of smart home features throughout. The lower level beckons with in-floor heating, walkout windows, a spacious bar and wine room, media center, and games area. Customize the unfinished space to suit your desires, whether it be a gym, playroom, or virtual reality zone. With a sp lit triple car garage offering ample storage for your recreational equipment alongside heated double garage for your vehicles, this home epitomizes unparalleled luxury and functionality. Don't miss this opportunity to own a residence of such caliber and value. (id:48687)
135 Masters Square Se
Calgary, Alberta
Check out this beautiful duplex in the sought after community of Mahogany! This property has 3 Bedrooms, 2.5 Baths and just under 2100 square feet of total living area. Features include all stainless-steel appliances, executive hood fan, recessed pot lights and 9-foot ceilings on the main floor which make this home feel large and luxurious. The finishes include white quartz counters in the kitchen and both bathrooms upstairs, durable yet luxurious vinyl plank flooring, tile backsplashes in the kitchen and bathrooms, tile flooring in both upstairs bathrooms and knockdown ceiling throughout. The main floor boasts an open dining, kitchen and living area with a large island dividing the space. Near the back entrance a premium upgrade featuring a built-in coat rack and storage area was added. The backyard is finished, fully fenced in, with artificial turf for ease of maintenance and black rock walkways. The large concrete stamped patio looks amazing and with the BBQ hook-up is a great place to entertain guests. The upper floor contains all the bedrooms, 2 full bathrooms, a linen closet and the laundry (dryer and washer). The main area of the basement is fully developed with only the bathroom being partially completed. A completed 2 car garage sits in the back, accessed via a paved alleyway and the home has been upgraded with Air Conditioning to keep your family cool in the hot summers. Directly across the street is a green area and small park, we are walking distance to the beach club and lake access. Nearby is a convenient store, liquor store, dentist, nail salon and pizza place. Just in time to enjoy your summer at the lake, don't miss out on this well-maintained home as it won’t last! (id:48687)
1706 Mahogany Boulevard Se
Calgary, Alberta
Welcome to 1706 Mahogany Boulevard SE, where lakeside family living and thoughtful design harmonize. Step into this meticulously well kept crafted 1360+sqft , NO CONDO FEES, fully developed townhome, that combines lakeside luxury with practical living. Stroll along picturesque pathways, soak in serene lake views, and relax on the beach, all while staying close to the largest YMCA on earth, South Health Campus Hospital, ease access to major roads, shopping, schools and so much more. Step inside the bright and spacious living room, that seamlessly flows into a central dining and Kitchen area, featuring quartz island, plenty of counter space , stainless steel appliances, and a 2-PC bath. Upper floor primary bedroom features beautiful views of the lake, 3-piece ensuite and walk-in closet for ultimate privacy and convenience. 2 additional bedrooms and a 4-PC bath completing the upper Level. The fully developed lower level offers a family room, an additional bedroom, 4-piece bath, and a spacious walk-in laundry room. for additional living space. A Southwest facing backyard that offers a Private sunny haven ideal for enjoying a summer evening barbecue with family and your furry friends . Double detached garage through the backyard combines practicality with comfort. Just in time for Summer! (id:48687)
413, 20 Mahogany Mews Se
Calgary, Alberta
This gorgeous home is ready for you in desired LAKE Community Mahogany. As you enter, throw all dirty socks and clothes right into the laundry. Then you see modern white cabinets, countertops, and stainless steel appliances equipped kitchen in 10”ceiling with beautifully finished hard floor. It’s perfect for meal prep and hosting friends and family. This unit creates a seamless flow from room to room and access to an expansive balcony. The view from balcony is not blocked by the building in front, pleasing your eyes. Moving back inside, you’ll find a generous sized primary bedroom with closet and bright natural light through big window. The 4pc bathroom and well sized den won’t disappoint you by providing all your needs. The windows not only allow good natural lighting and but as breeze makes it BEING COOL IN THE SUMMER WITHOUT AIR CONDITIONAING EVEN IN THE HOT SUMMER DUE TO RECENT CLIMATE CHANGE. This building includes excellent gym, library, bike storage and tiled heated underground parking. The community Mahogany beach club offers indoor and outdoor activities all year round. Within 5 minutes’ drive, you will have the access to the South health campus and Stoney trail& Deerfoot trails. This beautifully maintained home will be entertaining you. Don’t miss it out and Book your showing today!! (id:48687)
554 Marine Drive Se
Calgary, Alberta
Indulge in lakeside luxury at its finest with this stunning Calbridge Lottery Home-inspired residence, barely a year old but boasting over 900K in upgrades. Spanning over 5000 sq.ft of meticulously crafted living space and offering an expansive 54 feet of pristine lakefront, this home presents an unparalleled lifestyle straight out of a dream. Enter this architectural masterpiece where every detail has been thoughtfully curated to perfection. The kitchen is a modern marvel, featuring top-of-the-line Miele appliances, exquisite 3" quartz countertops, a quartz backsplash, a custom floor-to-ceiling wine feature, and a built-in Coffee Machine. Entertain effortlessly with the seamless indoor-outdoor flow, complete with a covered patio housing a built-in BBQ, Tag Door, and Phantom Screens for year-round comfort. Cozy up on cooler evenings by the fireplace, with strategically placed heaters ensuring comfort in every season. The grandeur continues with soaring 22-foot ceilings in the great room, offering breathtaking lake views through floor-to-ceiling windows that flood the space with natural light. Ascend the open-to-below risers with elegant glass panel railings to discover a central bonus room, featuring an additional bar area boasting 3" granite counters, a wine fridge, and floating shelves. The upper floor, adorned with 10-foot ceilings and hardwood flooring, features two secondary bedrooms, one with its own ensuite. Retreat to the private Primary suite, an oasis with vaulted ceilings, custom lighting, and a designer-inspired walk-in closet. The primary ensuite is a sanctuary, featuring a modern soaker tub overlooking the lake, complemented by designer-inspired 10mm tile and glass shower.Equipped with the Control 4 Home Automation System, this residence offers seamless control over every aspect of your home with just a touch. Venture downstairs to discover full walkout windows illuminating the expansive bar, a full Theatre Room, a recreation room, and an additional be droom or office. Step outside to a backyard transformed into the ultimate playground, featuring artificial grass, a putting green, a fire pit, and your private dock. A home of this caliber, at this exceptional value, presents an unmatched opportunity in the coveted Mahogany community. Explore pristine waters, indulge in the private beach club, and relish resort-style amenities at your fingertips. Experience the epitome of lakeside living, where luxury meets tranquility, and every moment is a masterpiece. (id:48687)
216 Masters Avenue Se
Calgary, Alberta
Welcome home to this captivating 2-storey residence, where modern elegance meets comfort in every corner. Located in a highly sought-after community of Mahogany, this impeccably designed property offers the perfect blend of style, functionality, and convenience. Step inside and be greeted by an inviting open-concept floorplan, featuring a spacious living area seamlessly connected to the dining space and kitchen. The chef-inspired kitchen is sure to impress with its sleek quartz countertops, stainless steel appliances, and abundant storage, making meal preparation a breeze while engaging with family and friends. Upstairs, retreat to the tranquility of 3 spacious bedrooms, including a master suite complete with a private en-suite bath. With 2.5 washrooms throughout the home, convenience is never compromised. Outside, the allure continues with a double detached garage offering ample space for parking and storage, while the fenced yard provides privacy and security for outdoor enjoyment. Relax and entertain on the spacious deck, surrounded by low-maintenance landscaping designed to enhance the beauty of your outdoor living space. The outdoor storage ensures that gardening tools and seasonal items are neatly organized and easily accessible. Plus, with freshly painted walls and professionally cleaned carpets, this home is move-in ready, allowing you to start enjoying the benefits of homeownership without delay. Conveniently located near schools, parks, shopping, wetlands , beach and many amenities, this home offers the perfect combination of tranquility and accessibility. Don't miss out on the opportunity to make this your forever home – schedule your private showing today and experience the unparalleled luxury and comfort that awaits you! (id:48687)
538 Mahogany Manor Se
Calgary, Alberta
Welcome to a world of luxury and sophistication, where every detail speaks of elegance and refinement. Nestled in the prestigious lake community of Mahogany, this exceptional residence offers over 2500 square feet of opulent living space with extensive upgrades throughout. Step inside and be greeted by a grand entrance that sets the tone for luxury. As you make your way through the home, you'll discover an expansive great room adorned with a breathtaking gas fireplace, its floor-to-ceiling stonework casting a mesmerizing glow that invites warmth and relaxation.Entertain with ease in the gourmet kitchen, with top-of-the-line appliances and premium finishes. Whether you're hosting intimate gatherings or lavish celebrations, this culinary haven is sure to impress.The luxury of a main floor office, provides a private retreat for work or study without sacrificing style or comfort. Retreat to the lavish primary suite, where a three-sided fireplace sets a relaxing mood, offering a sanctuary of serenity. Pamper yourself in the ensuite bath, featuring luxurious amenities and a spa-like atmosphere. Perfect for unwinding after a long day. A convenient laundry chute on the 2nd floor makes doing laundry a breeze.Outside, the landscaped backyard beckons with its tranquil beauty, offering a serene oasis for relaxation and enjoyment. Whether you're hosting dinner parties or simply unwinding in the fresh air, this outdoor haven provides the perfect backdrop for making lasting memories. Fronting onto beautiful green space this properties outdoor space does not disappoint. With semi-private lake access just moments away, you'll have the opportunity to embrace the beauty of nature and the best of lakeside living. With its unparalleled blend of luxury, comfort, and convenience, this extraordinary residence offers a rare opportunity to experience the epitome of upscale living in one of Calgary's most coveted lake communities. Don't miss your chance to make this dream home y ours.Schedule your private viewing today and prepare to be captivated by everything this remarkable property has to offer. (id:48687)
2311, 11 Mahogany Row Se
Calgary, Alberta
Welcome to this immaculate and cozy home with 2 bedrooms,1 full bath, and a heated & titled underground parking stall located in one of the most fast-developing communities in the South of Calgary. This unit is facing south with a huge balcony for enjoying the view. The sunny living room is open to the chef's kitchen which is equipped with tons of cabinets, granite counters, an eating bar, and s/s appliances. The south-facing primary bedroom is very bright and has a large closet. The second bedroom is in good size and with its own closet. The balcony offers you a relaxing place to enjoy your coffee in the morning. The underground parking plus the caged storage locker will increase your convenience of life. This complex is just steps away from the amenities Mahogany Village can offer and the West Beach. The lake community offers lake access, sandy beaches, pedal boats, a beach club, and more. Own your home and start the lake-living lifestyle now. Don’t forget the 3D tour link for you to explore more about this gem. (id:48687)
Buying?
Free Home Buying Checklist
Selling?
Free Next Day Home Evaluation
We'll Get You The Best Prices On Any Mahogany Homes For Sale
We Live In Mahogany & Know It Well
When you’ve lived in an area for 10 plus years you get to know the community. We know Mahogany in Calgary and as Realtors we know the real estate very well.
Whether yours listing your home, a first time home buyer or just want some information on Mahogany homes for sale. Let us give you a hand.
We also know Auburn Bay, Okotoks Cranston and McKenzie Towne like the back of our hand. But if you’re looking for a premier lake community, nothing beats Mahogany.
Take a look around our site. See what homes you like or don’t like. Not sure you can get what you want looking at Mahogany homes for sale? No worries. Click here to use our free mortgage calculator (Note: No information is stored or kept by us.)
Things To Know
Why You Will Love The Mahogany Lake Community
Mahogany in Calgary is an amazing community. Always something to do or just have a lazy day at the beach.
Find out why we love this community so much or just browse some Mahogany homes for sale above.
Before You EVEN Think Of Selling Your Mahogany Home, Read This
Get the in's and out's of selling in Mahogany. Even though we love this community some people need to downsize or upsize.
And that's totally fine but read this before you put up your Mahogany home for sale
First Time Buyers MUST Read For Mahogany
Before you start going to open houses or show homes. Before you spend over a year and A LOT of your hard earned money on a Mahogany home for sale.
Check this out.
Is Mahogany Truly The Best Community in Calgary?
Not sure about Mahogany as a community. There are others. Maybe as good, maybe not. Learn about Auburn Bay, Okotoks or McKenzie Towne.
We know them all... almost as well as Mahogany. We're friendly and knowledgeable.

